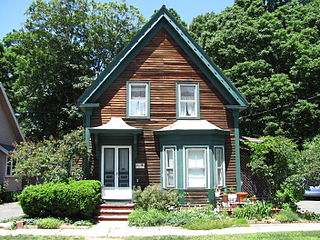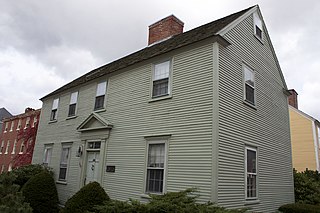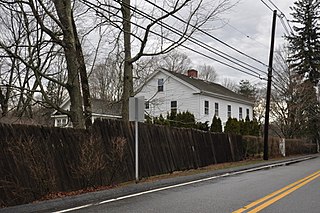
The Samuel Russell House is a neoclassical house at 350 High Street in Middletown, Connecticut, built in 1828 to a design by architect Ithiel Town. Many architectural historians consider it to be one of the finest Greek Revival mansions in the northeastern United States. Town's client was Samuel Russell (1789-1862), the founder of Russell & Company, the largest and most important American firm to do business in the China trade in the 19th century, and whose fortunes were primarily based on smuggling illegal and addictive opium into China.

322 Haven Street in Reading, Massachusetts is well preserved cottage with Gothic and Italianate features. Built sometime before 1889, its use of even modest Gothic features is unusual in Reading, where the Gothic Revival was not particularly popular. The house was listed on the National Register of Historic Places in 1984.

The William Andrew House, also known as the Richard Bryan House or the Bryan-Andrew House, is a historic house museum at 131 Old Tavern Road in Orange, Connecticut. Built either about 1750 or 1775, it is a well-preserved local example of Georgian colonial residential architecture, and is Orange's oldest surviving building. It was listed on the National Register of Historic Places in 2002. It is now a house museum operated by the local historical society.

The Henry Champion House is a historic house on Westchester Road in Colchester, Connecticut. Built in 1790, it is a good local example of Federal period architecture, designed by William Sprat, a prominent early architect. It was built by Colonel Henry Champion, a veteran of the American Revolutionary War for his son, also named Henry. The house was listed on the National Register of Historic Places in 1972.

The William Pinto House, also known as William Pinto-Eli Whitney House, is a historic house at 275 Orange Street in New Haven, Connecticut. It is a Federal-style building of post-and-beam construction, and was built in 1810 for John Cook, a merchant. It is rare and unusual for its design, which places the gable end facing the street, rather than to the side as was more typical in the Federal period. It is historically notable for its second owner, William Pinto, a member of one of New Haven's leading Jewish families, and for its third occupant, Eli Whitney, who leased the house from Pinto in the later years of his life. The house was listed on the National Register of Historic Places in 1985. It now houses professional offices.

The Moses Kent House is a historic house on River Road in Lyme, New Hampshire. Built in 1811, it is a good local example of Federal period architecture, most notable for the well-preserved murals on its interior walls, drawn by the itinerant artist Rufus Porter. The house was listed on the National Register of Historic Places in 1984.

The Pelatiah Leete House is a historic house at 575 Leete's Island Road in Guilford, Connecticut, United States. Built in 1710 by Pelatiah Leete, it is the oldest surviving house associated with the locally prominent Leete family, who were among the founders of the New Haven Colony. The house was listed on the National Register of Historic Places in 1974.

The George Bemis House is a historic house on Chesham Road in Harrisville, New Hampshire. Built in 1852, it is a good local example of Greek Revival architecture, and a near duplicate of the adjacent Elbridge G. Bemis House. The house was listed on the National Register of Historic Places in 1988.

The Jeremiah Hart House is a historic house at The Hill in Portsmouth, New Hampshire. Probably built in the late 18th century, it is a well-preserved example of a late Georgian urban residential structure. It was originally located on Deer Street, and was moved as part of a road widening project. It was listed on the National Register of Historic Places in 1972.

The Marvin Newton House is a historic house museum on Ridge Road in the Brookfield Center village of Brookfield, Vermont. Built about 1835, it is a fine example of vernacular late Federal period architecture. It was given to the local historical society by descendants of Marvin Newton, the likely builder, in 1937, and has been a museum property since them. It is open on limited weekends during summer months. It was listed on the National Register of Historic Places in 1980.

The Brown Tavern is a historic house and public accommodation at George Washington Turnpike and Connecticut Route 4 in Burlington, Connecticut, USA. Probably built in the early 19th century, it is a fine example of Federal period architecture, its design tentatively credited to the New Haven architect David Hoadley. Now managed by the local historical society, it was listed on the National Register of Historic Places in 1972.

The Zaccheus Baldwin House is a historic house at 154 Damascus Road in Branford, Connecticut. Built in the last quarter of the 18th century, it is one of Branford's small number of surviving and well-preserved houses of that period. It was listed on the National Register of Historic Places in 1988.

The Dr. Andrew Castle House, also known as the Castle-Russell House, is a historic house at 555 Amity Road in Woodbridge, Connecticut. Built in 1838, it is a locally distinguished example of high-style Greek Revival architecture, and is notable as the home of three prominent local physicians. It was listed on the National Register of Historic Places in 2000.

The Reuben Curtiss House is a historic house at 1770 Bucks Hill Road in Southbury, Connecticut. With a construction and alteration history dating from the late 18th to 20th centuries, the house is one of Southbury's finest examples of residential Greek Revival architecture. It was listed on the National Register of Historic Places in 1993.

The Edward Frisbie Homestead is a historic house at 240 Stony Creek Road in Branford, Connecticut, United States. Built about 1790 by the grandson of one of Branford's first settlers, it is a little-altered and well-preserved example of Federal period architecture. It was listed on the National Register of Historic Places in 1985.

The Isaac Hoadley House is a historic house at 9 Totoket Road in Branford, Connecticut. Built in 1757, it is a well-preserved example of Georgian residential architecture, with later Greek Revival features added. It was listed on the National Register of Historic Places in 1988.

The John Hoadley House is a historic house at 213 Leete's Island Road in Branford, Connecticut. Built about 1810, it is a well-preserved example of late colonial architecture. It was listed on the National Register of Historic Places in 1988.

The Orrin Hoadley House is a historic house at 15 Sunset Hill Road in Branford, Connecticut. Built about 1785, it is a good example of late colonial residential architecture, and one of the town's modest collection of 18th-century buildings. It was listed on the National Register of Historic Places in 1988.

The William Hurd House is a historic house at 327 Hulls Hill Road in Southbury, Connecticut. Built in the late 18th century and enlarged about 1820, it is a good local example of Federal period architecture, with well-preserved outbuildings. It was listed on the National Register of Historic Places in 1993.

The Wheeler-Beecher House is a historic house at 562 Amity Road in Bethany, Connecticut. Built in 1807, it is a good example of Federal period architecture, designed by New Haven architect David Hoadley. The house was listed on the National Register of Historic Places in 1977.






















