
Horne Creek Farm is a historical farm near Pinnacle, Surry County, North Carolina. The farm is a North Carolina State Historic Site that belongs to the North Carolina Department of Natural and Cultural Resources, and it is operated to depict farm life in the northwest Piedmont area c. 1900. The historic site includes the late 19th century Hauser Farmhouse, which has been furnished to reflect the 1900-1910 era, along with other supporting structures. The farm raised animal breeds that were common in the early 20th century. The site also includes the Southern Heritage Apple Orchard, which preserves about 800 trees of about 400 heritage apple varieties. A visitor center includes exhibits, a gift shop and offices.

The John Scott Farm is a historic farmstead near the community of Shandon, Ohio, United States. Established in the nineteenth century and still in operation in the twenty-first, the farmstead has been named a historic site because of its traditionally built agricultural structures.

Sewickley Manor, also known as the Pollins Farmstead, is a historic home and farm located in Mount Pleasant Township, Westmoreland County, Pennsylvania. The house was built about 1852, and is a two-story, brick dwelling with a two-story frame addition in the Greek Revival style. The farmstead includes the following contributing outbuildings: Smoke house, spring house, chicken coop, machinery shed, wagon shed, outbuilding, pig pen, barn (1849), tenant house, and sheep shed.

Ingleside is a historic home located near Rodophil, and unincorporated community in Amelia County, Virginia. The main section was built about 1824, and is a 2 1⁄2-story, single-pile frame building. It has a two-story, single-pile frame addition added about 1840. The house is in a late Federal style. Also on the property are a contributing two-story frame hay barn sheathed in weatherboard and a 2 1⁄2-story frame tobacco barn.
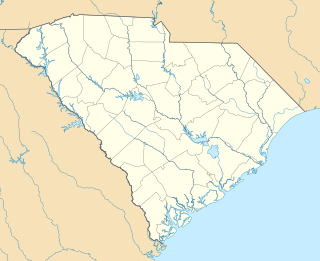
Bob Lemmon House is a historic farmhouse located near Winnsboro, Fairfield County, South Carolina. It was built about 1850, and is a two-story, frame I-house. It has a gable roof, a single pile, central hall plan, and rear shed room additions. The façade features a two-tiered pedimented portico with four wooden Tuscan order columns. The property also includes a shed and a barn, both of frame construction sheathed in weatherboard.

John Jacob Calhoun Koon Farmstead is a historic home and farm located near Ballentine, Richland County, South Carolina, USA. The house was built in about 1890, and is a two-story farmhouse with a two-tiered Victorian influenced wraparound porch. It has a one-story, gable roofed frame rear addition. Also on the property are the contributing frame grain barn, a frame cotton house, a frame workshop/toolhouse, a late-19th century shed, a planing shed and a sawmill.
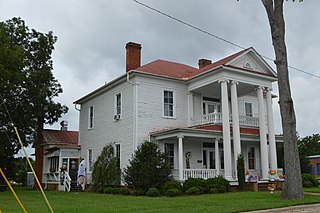
John A. McKay House and Manufacturing Company is a historic home and factory complex located at Dunn, Harnett County, North Carolina. The house was built about 1840, and is a two-story, double pile, Greek Revival style frame dwelling. It features a full-facade, one-story porch and two-story, portico. Associated with the house are a barn, later remodeled with garage doors, a smokehouse, a storage/wash house, and fence. The main factory building was built in 1903, and is a two-story U-shaped building, with a two-story shed, gable roofed ell, and another ell. Other contributing factory buildings are an office (1937), two privies, McKay Manufacturing Company building (1910), trailer assembly room, steel house (1910), foundry (1910), cleaning rooms (1910), wood storage building (1935), boiler room, pattern room, and flask shop (1910).

Holden–Roberts Farm, also known as Rolling Acres Farm, is a historic home and farm and national historic district located near Hillsborough, Orange County, North Carolina. The farmhouse was built in 1873–1874, and is a two-story, frame I-house, with modest Greek Revival style detailing. The house is sheathed in weatherboard, has a gable roof, and features two stately single-shouldered end chimneys. Also on the property are the contributing granary, three frame chicken houses, a brick shed-roofed garden house, an equipment shed, and two pole barns. The house was built for Addison Holden, half-brother of North Carolina's Reconstruction Governor William Woods Holden.
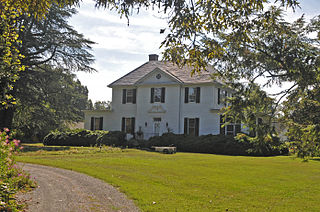
Montrose is a historic estate and national historic district located at Hillsborough, Orange County, North Carolina. The main house was built about 1900 and remodeled in 1948. It is a two-story, three bay, double-pile frame dwelling with a high-hip, slate-covered roof, and flanking one-story wings. It features a Colonial Revival style pedimented entrance pavilion with a swan's neck pediment. Also on the property are the contributing William Alexander Graham Law Office with Federal style design elements, garage (1935), kitchen, smokehouse, pump house (1948), tractor shed (1948), animal shelter (1948), barn and the landscaped gardens.

Cox-Ange House is a historic home located at Winterville, Pitt County, North Carolina. It was built about 1900 to 1904, and is a two-story, "L"-shaped, vernacular Queen Anne style frame dwelling with a one-story wing. An addition was built about 1910. It features a one-story, wraparound porch with a small sleeping porch on the second story. Also on the property are the contributing barn, garage, wash house, and landscaped yard.
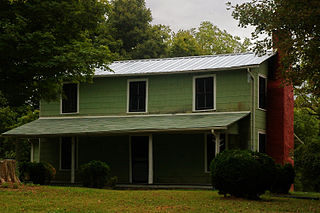
Lewis–Thornburg Farm, also known as the Thornburg Farm, is a historic home and farm complex near Asheboro, Randolph County, North Carolina.

Barber Farm, also known as Luckland, is a historic farm complex and national historic district located near Cleveland, Rowan County, North Carolina. The Jacob Barber House was built about 1855, and is a two-story, single-pile, three-bay vernacular Greek Revival style frame dwelling. It has a one-story rear ell and a one-story shed roofed rear porch. Its builder James Graham also built the Robert Knox House and the Hall Family House. Other contributing resources are the cow barn, smokehouse, granary, double crib log barn, well house, log corn crib / barn, carriage house, school, Edward W. Barber House (1870s), Edward W. Barber Well House (1870s), North Carolina Midland Railroad Right-of-Way, and the agricultural landscape.

Knox Farm Historic District is a historic farm complex and national historic district located near Cleveland, Rowan County, North Carolina. The Robert Knox House was built between 1854 and 1856, and is a two-story, single-pile, three-bay vernacular Greek Revival style frame dwelling. It has a two-story rear ell, one-story rear kitchen ell. Its builder James Graham also built the Jacob Barber House and the Hall Family House. Other contributing resources are the log corn crib, reaper shed, power plan, chicken house, brooder house, log smokehouse, barn, main barn (1916), milking parlor (1948), spring house, tenant house (1920), and Knox Chapel Methodist Church (1870s).

The Hanckel-Barclay House, also known as Chestnut Hill, is a historic house in the Dunn's Rock community near Brevard, Transylvania County, North Carolina, bordered by the French Broad River and US Highway 276. The house was listed on the National Register of Historic Places in 1999.
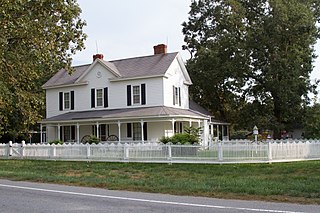
Jesse Penny House and Outbuildings is a historic home and farm complex located near Raleigh, Wake County, North Carolina. The Penny House was built in 1890, and enlarged in 1900. It is a two-story, single pile, frame I-house with a one-story rear addition. It features a hip-roofed wraparound porch. Also on the property are the contributing well house, barn/garage, barn, chicken house, and picket fence.

W. H. Applewhite House is a historic plantation house located near Stantonsburg, Wilson County, North Carolina. It was built about 1847, and is a two-story, three bay, single pile, Greek Revival style frame dwelling. It has a one-story, shed roofed rear wing. It features a double-gallery porch with sawn ornament and trim added about 1900. The house was remodeled about 1870–1880. Also on the property are the contributing tenant house, packhouse, stables, sheds, and tobacco barns.

Auclair–Button Farmstead is a historic home and farm and national historic district located at Melrose, Rensselaer County, New York. The original section of the farmhouse was built about 1785, with the main block built in 1849. It is a two-story, five bay, frame house with a side-gabled roof. It features a full-width front porch. Also on the property are the contributing garage, ice house, tenant house and garage, shop barn, dairy barn, milk house, horse barn, hen house, and corn crib.

The Peabody-Fitch House, also known as Narramissic Farm, is a historic farm property on Ingalls Road in Bridgton, Maine. It is a well-preserved late 18th to early 19th century farmstead, now owned and operated by the local historical society as a museum property. It was listed on the National Register of Historic Places in 1989.

The William and Amanda J. Ellis Farmstead Historic District is a nationally recognized historic district located near Elliott, Iowa, United States. It was listed on the National Register of Historic Places in 2015. At the time of its nomination it contained four resources, which included two contributing buildings, and two non-contributing buildings. William and Amanda Jane Ellis owned this farm from 1882 to 1919. During that time the Queen Anne style house with Stick influences and the heavy timber frame barn were built. Both were constructed around 1900. Two garages are the non-contributing buildings.

The Podhajsky-Jansa Farmstead District is an agricultural historic district located southwest of Ely, Iowa, United States. It was listed on the National Register of Historic Places in 2000. At the time of its nomination it consisted of 12 resources, which included five contributing buildings, four contributing structures, and three non-contributing structures. The historic buildings include two small side gabled houses ; a two-story, frame, American Foursquare house ; a gabled barn that was moved here from another farm ; and a feeder barn. One of two corncribs (1933), a hog house, and a chicken house are the historic structures. Another corncrib and a couple of metal sheds from the mid to late 20th century are the non-contributing structures.





















