
Stephen Benton Elkins was an American industrialist and political figure. He served as the Secretary of War between 1891 and 1893. He served in the United States Congress as a Delegate from the Territory of New Mexico and a Senator from West Virginia.

Henry Gassaway Davis was a millionaire and Senator from West Virginia. He was the Democratic Party's nominee for Vice President of the United States in 1904.
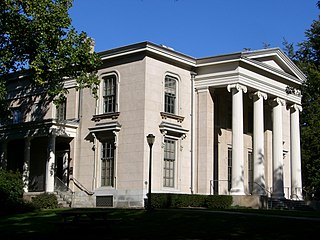
Hillhouse Avenue is a street in New Haven, Connecticut, famous for its many nineteenth century mansions, including the president's house at Yale University. Both Charles Dickens and Mark Twain have described it as "the most beautiful street in America." Much of the avenue is included in the Hillhouse Avenue Historic District, which extends to include houses on adjacent streets.
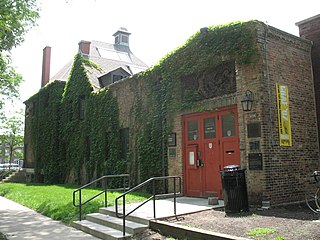
The Lorado Taft Midway Studios are a historic artist studio complex at South Ingleside Avenue and East 60th Street, on the campus of the University of Chicago on the South Side of Chicago. The architecturally haphazard structure, originating as two converted barns and a Victorian house, was used from 1906 to 1929 as the studio of Lorado Taft (1860-1936), one of the most influential sculptors of the period. A National Historic Landmark, it now houses the university's visual arts department.

College Hill is a neighborhood in the west central section of the United States city of Greensboro, North Carolina. College Hill was Greensboro's first neighborhood.

The Principia College Historic District is a National Historic Landmark District encompassing the central portion of the campus of Principia College in Elsah, Illinois. The campus master plan, as well as eleven of its buildings, are important late designs of architect Bernard Maybeck, best known for his influential architecture in the American West. The Principia was declared a National Historic Landmark in 1993., and was also placed on the National Register of Historic Places that same year.

Graceland is a historic house on the campus of Davis & Elkins College in Elkins, West Virginia. It was the summer home of Henry Gassaway Davis, a United States Senator from 1871–1883, and a major force in West Virginia's coal industry in the late 19th century. The mansion was completed in 1893. It is listed on the National Register of Historic Places and is part of the National Historic Landmark Davis and Elkins Historic District. It is now the centerpiece of an inn and conference center.

Senator Stephen Benton Elkins House, also known as Halliehurst, is an historic mansion located at Elkins, Randolph County, West Virginia. It was designed by architect Charles T. Mott and built in 1890, as a summer home for U.S. Senator Stephen Benton Elkins. It consists of a three-story main block with hipped roof and service wing. The roof is punctuated by towers, turrets, dormers, and chimneys. A porch surrounds much of the first floor. It features a two-story portico with columns around a central, flat roofed tower. Located on a mountainside, it commands a view of the valley beneath and the forest and mountain peaks that surround the valley. In 1923, the house and approximately 60 acres of land were deeded to Davis & Elkins College by Sen. Elkins' widow.

The Elkins Coal and Coke Company Historic District is a historic industrial site near the crossroads village of Bretz in Preston County, West Virginia. It is the site of the last major coke manufacturing facility to use beehive ovens, and was a major industrial site in northern West Virginia in the first half of the 20th century. Surviving elements include a row of 140 beehive ovens. The site was declared a National Historic Landmark in 1983.

The Virginia Military Institute Historic District is a 12-acre (4.9 ha) National Historic Landmark District encompassing the historic central core of the Virginia Military Institute campus in Lexington, Virginia. Developed beginning in 1839, the school grew into the premiere military academy in the Southern United States, providing trained military leaders to many of the nation's wars. The district includes the Barracks, which was separately declared a National Historic Landmark in 1965. The historic district was designated in 1974.
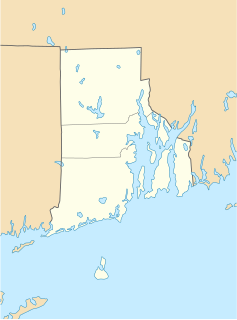
The Stimson Avenue Historic District is a residential historic district on the east side of Providence, Rhode Island. It includes all of Stimson Avenue and Diman Place, as well as adjacent properties on Angell Street on the south and Hope Street on the west, forming a relatively compact rectangular area. This area was developed roughly between 1880 and 1900, and features a collection of high-quality Queen Anne and Colonial Revival houses, with a few earlier Italianate houses at its edges. Among the finest is 19 Stimson Avenue, built in 1890 to a design by Stone, Carpenter & Willson; it is stylistically transitional between Queen Anne and Colonial Revival, featuring elaborate woodwork and a large number of exterior surface finishes, in a predominantly symmetrical Colonial Revival form. The only non-residential structure is the 1893 brick Central Congregational Church at 296 Angell Street.

Seton Hill Historic District is a historic district in Baltimore, Maryland. It was listed on the National Register of Historic Places in 1975.

St. Peter's Roman Catholic Church in Harpers Ferry, West Virginia occupies a prominent location on the heights above Harpers Ferry. The original church was built in 1833 in a pseudo-Gothic style which it kept through the Civil War, the only church in Harpers Ferry to escape destruction during the war. The church was extensively altered in 1896 in the then-popular Neo-Gothic style to produce the church seen today. The church commands a sweeping vista across the gorge of the Shenandoah River above its confluence with the Potomac River. The street along the side of the church building is part of the Appalachian Trail. A short trail leads from the church to Jefferson Rock. St. Peter's Church is a mission church of St. James in Charles Town. A Mass is offered at the historic church Sunday at 11 a.m.
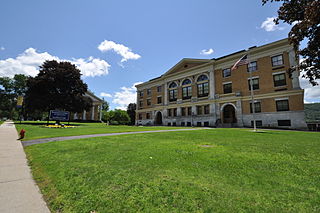
The Normal School Historic District is a historic district in North Adams, Massachusetts. It consists of a group of ten buildings located along Church Street, roughly from Bradley Street in the south to Murdock Hall on the campus of the Massachusetts College of Liberal Arts (MCLA) in the north. The buildings represent a period of cohesive development of the area in the late 19th and early 20th centuries, shortly after the normal school was established. It includes nine houses, eight of which are private residences, and one institutional building, Murdock Hall, dating to the inception of the normal school. The tenth building is Smith House, originally known as the Principal's House, which is next door to Murdock Hall on the MCLA campus.

The North University Park Historic District is a historic district in the North University Park neighborhood of Los Angeles, California. The district is bounded by West Adams Boulevard on the north, Magnolia Avenue on the west, Hoover Street on the east, and 28th Street on the south. The district contains numerous well-preserved Victorian houses dating back as far as 1880. In 2004, the district was added to the National Register of Historic Places.

This is a list of the National Register of Historic Places listings in Randolph County, West Virginia.
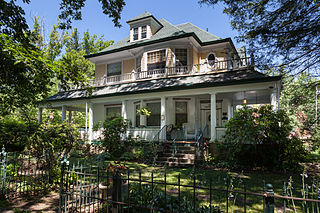
Warfield-Dye Residence, also known as "Wayside," or "Warfield House," is a historic home located at Elkins, Randolph County, West Virginia. It was built in 1900–1901, and is a large 2 1⁄2-story brick-and-wood-shingle dwelling in the Queen Anne style. It is topped by a hipped roof with dormers and two-story bay. It features a large wraparound porch with wooden rail, Tuscan order column supports, and a balustrade along the roof edge. The house was built by Harry R. Warfield, son-in-law of Senator Henry G. Davis across from "Graceland".

Charles T. Mott was an architect in the U.S. He designed many rowhouses in Manhattan, New York City and Halliehurst (1890), for businessman and government official Stephen Benton Elkins who later became a U.S. Senator. Halliehurst is in what is now Elkins, West Virginia and is part of the Davis & Elkins College campus. He also designed an annex to the Seville Hotel building and many West Side Rowhouses in Manhattan, New York City. He was a fellow in the American Institute of Architects.





















