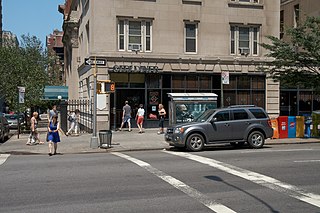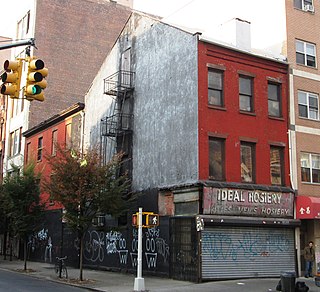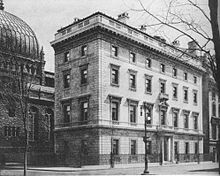
Edward Stephen Harkness was an American philanthropist. Given privately and through his family's Commonwealth Fund, Harkness' gifts to private hospitals, art museums, and educational institutions in the Northeastern United States were among the largest of the early twentieth century. He was a major benefactor to Columbia University, Yale University, Harvard University, Phillips Exeter Academy, St. Paul's School, the Metropolitan Museum of Art, and the University of St Andrews in Scotland. He was elected a member of the American Philosophical Society in 1934.

James Gamble Rogers was an American architect. A proponent of what came to be known as Collegiate Gothic architecture, he is best known for his academic commissions at Yale University, Columbia University, Northwestern University, and elsewhere.

Astor Row is the name given to 28 row houses on the south side of West 130th Street, between Fifth and Lenox Avenues in the Harlem neighborhood of Manhattan, New York City, which were among the first speculative townhouses built in the area. Designed by Charles Buek, the houses were built between 1880 and 1883 in three spurts, on land John Jacob Astor had purchased in 1844 for $10,000. Astor's grandson, William Backhouse Astor, Jr., was the driving force behind the development.

The Robb House, located at 23 Park Avenue on the corner of East 35th Street in the Murray Hill neighborhood of Manhattan, New York City is a townhouse built in 1888-92 and designed in the Italian Renaissance revival style by McKim, Mead & White, with Stanford White as the partner-in-charge.

Stuyvesant Square is the name of both a park and its surrounding neighborhood in the New York City borough of Manhattan. The park is located between 15th Street, 17th Street, Rutherford Place, and Nathan D. Perlman Place. Second Avenue divides the park into two halves, east and west, and each half is surrounded by the original cast-iron fence.

The Central Synagogue is a Reform Jewish congregation and synagogue at 652 Lexington Avenue, at the corner of East 55th Street in the Midtown Manhattan neighborhood of New York City. Built from 1870 to 1872 and designed by Henry Fernbach in the Moorish Revival style, the synagogue was influenced by Budapest's Dohány Street Synagogue. It has been continuously used by a congregation for longer than any other in New York state, except Congregation Berith Sholom in Troy, and is among the oldest existing synagogue buildings in the United States.

520 West End Avenue, also known as the John B. and Isabella Leech Residence, is a landmarked mansion on the northeast corner of West End Avenue and 85th Street, on the Upper West Side of Manhattan.

161 West 93rd Street is a building on 93rd Street in Manhattan that was once the home of the Nippon Club, a gentlemen's club for Japanese Americans and Japanese nationals.

The Cornwall, at 255 West 90th Street, is a luxury residential cooperative apartment building on the Upper West Side of Manhattan, New York City. Located on the northwest corner of Broadway and 90th Street, it was designed by Neville & Bagge and erected in 1909. The developers were Arlington C. Hall and Harvey M. Hall. The twelve-story brick and stone building is noted for its elaborate balcony and window detail, and the "spectacular" design of its "extraordinary" ornate Art Nouveau cornice, which the AIA Guide to New York City called "a terra-cotta diadem." In 1991, the building's owner-occupants paid $600,000 to have the cornice and ornamented balconies replaced with terra cotta replicas of the originals.

The East 73rd Street Historic District is a block of that street on the Upper East Side of the New York City borough of Manhattan, on the south side of the street between Lexington and Third Avenues. It is a neighborhood of small rowhouses built from the mid-19th to early 20th centuries.

The Studio Building is located on 131 East 66th Street on the Upper East Side of Manhattan, New York City.

The St. Aloysius Catholic Church is a Catholic parish in the Archdiocese of New York, located at 209-217 West 132nd Street between Adam Clayton Powell Jr. Boulevard and Frederick Douglass Boulevard in the Harlem neighborhood of Manhattan, New York City.

The Church of St. Joseph of the Holy Family is a Black Catholic parish church of the Roman Catholic Archdiocese of New York, located at 401 West 125th Street at Morningside Avenue in the Harlem neighborhood of Manhattan, New York City. It is the oldest existing church in Harlem and above 44th Street in Manhattan. On June 28, 2016, it was designated a New York City Landmark.

The Germania Bank Building is a historic building at 190 Bowery, on the northwest corner of the intersection with Spring Street in Manhattan, New York City. It was the third building of the Germania Bank, which was founded in New York City in 1869. The building was designed in a Renaissance Revival or Beaux Arts style by Robert Maynicke and was built in 1898–99. The building became a New York City designated landmark on March 29, 2005. As of 2022, the building contains EmpireDAO, a coworking space for cryptocurrency and blockchain ventures.

The Nathaniel L. McCready House, also known as the Harkness Mansion, is a mansion at 4 East 75th Street on the Upper East Side of New York City. Completed in 1896 for Nathaniel L’Hommediue McCready Jr., during the twentieth century it was occupied by Thomas J. Watson, Rebekah Harkness, whose name became associated with the building when she used it as the offices of the Harkness Ballet. In 2011, the home was purchased by Larry Gagosian, who demolished the mansion's interior.

175 West Broadway is a building between Worth and Leonard Streets in the Tribeca neighborhood of Manhattan, New York City. Built in 1877, it was designed by Scott & Umbach, an architectural firm from Newark, New Jersey, in the polychromatic brick style. According to the New York City Landmarks Preservation Commission, the building's "corbeled window arches and the corbeled brick cornice are without parallel in New York City architecture." It was built as a rental property for the heirs of Jerome B. King, a notable manufacturer of plaster and cement products, and was occupied for many years by Harwood & Son, who manufactured and sold awnings and other products made from canvas

The Gideon Tucker House, also known as 2 White Street, is an historic house at the corner of West Broadway and White Street in the TriBeCa neighborhood of Manhattan, New York City.

339 Grand Street, also addressed as 57 Ludlow Street, located at the corner of Ludlow Street in the Lower East Side neighborhood of Manhattan, New York City was completed in c. 1831–1833 in the Federal style as one of five row houses constructed by John Jacob Astor on property he purchased in 1806. The early tenants of the building were several dry goods merchants. The rear addition on Ludlow Street was built c.1855. The front of the house has been a storefront since at least 1884.

312 and 314 East 53rd Street are two wooden row houses on 53rd Street, between First Avenue and Second Avenue, in the Turtle Bay neighborhood of Manhattan in New York City. The row houses were designed by Robert and James Cunningham with French Second Empire and Italianate details. The houses are two of seven remaining wooden houses on the East Side of Manhattan north of 23rd Street.

46 West 55th Street is a commercial building in the Midtown Manhattan neighborhood of New York City. It is along the south side of 55th Street between Fifth Avenue and Sixth Avenue. The five-story building was designed by Thomas Thomas in the Italianate style and was constructed in 1869. It was redesigned in the neoclassical style between 1903 and 1904 by Edward L. Tilton. As redesigned by Tilton, the first floor contains a limestone entrance, while the other floors contain red and black brick with limestone moldings. The first four stories are bowed slightly outward.




















