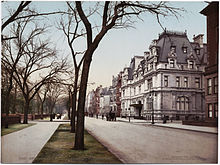
The Breakers is a Gilded Age mansion located at 44 Ochre Point Avenue, Newport, Rhode Island, US. It was built between 1893 and 1895 as a summer residence for Cornelius Vanderbilt II, a member of the wealthy Vanderbilt family.

Rosecliff is a Gilded Age mansion of Newport, Rhode Island, now open to the public as a historic house museum. The house has also been known as the Hermann Oelrichs House or the J. Edgar Monroe House.

The Elms is a large mansion located at 367 Bellevue Avenue, Newport, Rhode Island, completed in 1901. The architect Horace Trumbauer (1868–1938) designed it for the coal baron Edward Julius Berwind (1848–1936), taking inspiration from the 18th century Château d'Asnières in Asnières-sur-Seine, France. C. H. Miller and E. W. Bowditch, working closely with Trumbauer, designed the gardens and landscape. The Preservation Society of Newport County purchased The Elms in 1962, and opened the house to the public. The Elms was added to the National Register of Historic Places in 1971, and designated a National Historic Landmark in 1996.

Marble House, a Gilded Age mansion located at 596 Bellevue Avenue in Newport, Rhode Island, was built from 1888 to 1892 as a summer cottage for Alva and William Kissam Vanderbilt and was designed by Richard Morris Hunt in the Beaux Arts style. It was unparalleled in opulence for an American house when it was completed in 1892. Its temple-front portico resembles that of the White House.

The State Dining Room is the larger of two dining rooms on the State Floor of the Executive Residence of the White House, the home of the president of the United States in Washington, D.C. It is used for receptions, luncheons, larger formal dinners, and state dinners for visiting heads of state on state visits. The room seats 140 and measures approximately 48 by 36 feet.

The New Michael Palace was the third Saint Petersburg palace designed by Andrei Stackenschneider for Nicholas I's children. It was built between 1857 and 1862 on the Palace Embankment, between the Hermitage Museum buildings and the Marble Palace.

Beechwood is a Gilded Age mansion and estate located at 580 Bellevue Avenue in Newport, Rhode Island best known for having been owned by the Astor family. Part of the Bellevue Avenue Historic District, the first version of the residence was built between 1852 and 1853 and designed in the Italianate style by Andrew Jackson Downing and Calvert Vaux. Following a fire in 1855, Vaux rebuilt the house with modified plans. Richard Morris Hunt renovated the estate in 1881 after it was bought the year before by William Backhouse Astor, Jr.

The James B. Duke House is a mansion at 1 East 78th Street, on the northeast corner of Fifth Avenue, on the Upper East Side of Manhattan in New York City. The building was designed by Horace Trumbauer, who drew heavily upon the design of Château Labottière in Bordeaux. Constructed between 1909 and 1912 as a private residence for businessman James Buchanan Duke and his family, the building has housed the New York University (NYU)'s Institute of Fine Arts since 1959.

The Sherry-Netherland is a 38-story apartment hotel located at 781 Fifth Avenue on the corner of East 59th Street in the Upper East Side neighborhood of Manhattan in New York City. It was designed by Schultze & Weaver with Buchman & Kahn. The building is 560 ft (170.7 m) high and was the tallest apartment-hotel in New York City when it opened.

The James A. Burden House is a mansion at 7 East 91st Street in the Carnegie Hill section of the Upper East Side of Manhattan in New York City. The five-story mansion was designed by architects Warren and Wetmore in the Beaux-Arts style. It was completed in 1905 as the residence of iron entrepreneur James A. Burden Jr. and his wife Florence Sloane Burden. The Convent of the Sacred Heart, a private school, owns the Burden House along with the adjacent Otto H. Kahn House, which is internally connected. The mansion is a New York City designated landmark and, along with the Kahn House, is listed on the National Register of Historic Places.

The William K. Vanderbilt House, also known as the Petit Chateau, was a Châteauesque mansion at 660 Fifth Avenue in Midtown Manhattan, New York City, on the northwest corner of Fifth Avenue and 52nd Street. It was across the street from the Triple Palace of William Henry Vanderbilt, which occupied the entire block between 51st and 52nd Streets on the west side of Fifth Avenue.

The William A. Clark House, nicknamed "Clark's Folly", was a mansion located at 962 Fifth Avenue on the northeast corner of its intersection with East 77th Street on the Upper East Side of Manhattan, New York City. It was demolished in 1927 and replaced with a luxury apartment building.

The Cornelius Vanderbilt II House was a large mansion built in 1883 at 1 West 57th Street in Manhattan, New York City. It occupied the frontage along the west side of Fifth Avenue from West 57th Street up to West 58th Street at Grand Army Plaza. The home was sold in 1926 and demolished to make way for the Bergdorf Goodman department store.

Alva Erskine Belmont, known as Alva Vanderbilt from 1875 to 1896, was an American multi-millionaire socialite and women's suffrage activist. She was noted for her energy, intelligence, strong opinions, and willingness to challenge convention.

Le goût Rothschild, describes a detailed, elaborate style of interior decoration and living which had its origin in France, Britain, Austria, and Germany during the nineteenth century, when the rich, famous, and powerful Rothschild family was at its height. The Rothschild aesthetic and life-style later influenced other rich and powerful families, including the Astors, Vanderbilts and Rockefellers, and became hallmarks of the American Gilded Age. Aspects of le goût Rothschild continued into the twentieth century, affecting such designers as Yves Saint Laurent and Robert Denning.
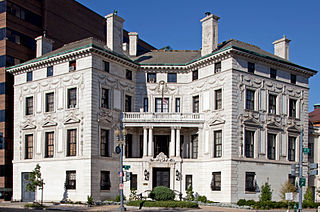
The Patterson Mansion is a historic Neoclassical-style mansion located at 15 Dupont Circle NW in Washington, D.C., in the United States.
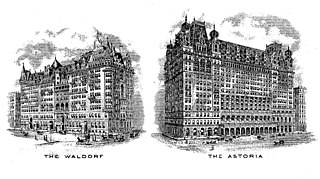
The Waldorf-Astoria originated as two hotels, built side by side by feuding relatives, on Fifth Avenue in New York, New York, United States. Built in 1893 and expanded in 1897, the hotels were razed in 1929 to make way for construction of the Empire State Building. Their successor, the current Waldorf Astoria New York, was built on Park Avenue in 1931.

Holland House was a New York City hotel located at 274–276 Fifth Avenue at the southwest corner of 30th Street in NoMad, Manhattan, New York City, with a frontage of 250 feet (76 m) on Fifth Avenue. The architects and designers were George Edward Harding & Gooch. A mercantile building by the 1920s, in the present day, it is a loft building.
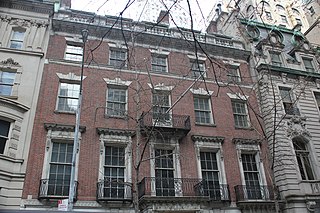
11 West 54th Street is a commercial building in the Midtown Manhattan neighborhood of New York City. It is along 54th Street's northern sidewalk between Fifth Avenue and Sixth Avenue. The four-and-a-half-story building was designed by McKim, Mead & White in the Georgian Revival style and was constructed between 1896 and 1898 as a private residence. It is one of five consecutive townhouses erected along the same city block during the 1890s, the others being 5, 7, 13 and 15 West 54th Street.
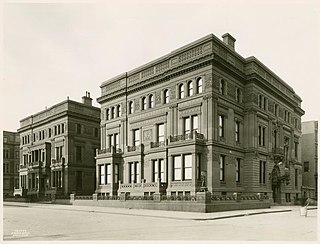
The Triple Palace, also known as the William H. Vanderbilt House, was an elaborate mansion at 640 Fifth Avenue between 51st Street and 52nd Street in Midtown Manhattan, New York City. The urban mansion, completed in 1882 to designs by John B. Snook and Charles B. Atwood, was owned by members of the Vanderbilt family. It was composed of two portions: a single-family unit to the south and a two-family unit to the north. William Henry Vanderbilt owned and lived in the southern portion. Two of his daughters, Emily Thorn Vanderbilt and Margaret Louisa Vanderbilt Shepard, along with their respective families, occupied the two residences in the northern portion.


