
William Adams Delano, an American architect, was a partner with Chester Holmes Aldrich in the firm of Delano & Aldrich. The firm worked in the Beaux-Arts tradition for elite clients in New York City, Long Island and elsewhere, building townhouses, country houses, clubs, banks and buildings for colleges and private schools. Moving on from the classical and baroque Beaux-Arts repertory, they often designed in the neo-Georgian and neo-Federal styles, and many of their buildings were clad in brick with limestone or white marble trim, a combination which came to be their trademark.
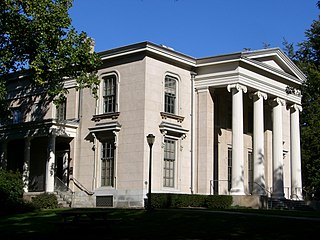
Hillhouse Avenue is a street in New Haven, Connecticut, famous for its many nineteenth century mansions, including the president's house at Yale University. Both Charles Dickens and Mark Twain have described it as "the most beautiful street in America." Much of the avenue is included in the Hillhouse Avenue Historic District, which extends to include houses on adjacent streets.

Charles Adams Platt was a prominent American architect, garden designer, and artist of the "American Renaissance" movement. His garden designs complemented his domestic architecture.
Delano & Aldrich was an American Beaux-Arts architectural firm based in New York City, New York. Many of its clients were among the wealthiest and most powerful families in the state. Founded in 1903, the firm operated as a partnership until 1935, when Aldrich left for an appointment in Rome. Delano continued in his practice nearly until his death in 1960.
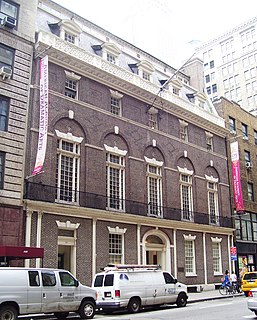
The Colony Club is a women-only private social club in New York City. Founded in 1903 by Florence Jaffray Harriman, wife of J. Borden Harriman, as the first social club established in New York City by and for women, it was modeled on similar clubs for men. Today, men are admitted as guests.
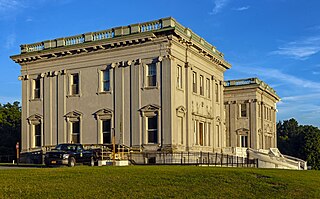
The Staatsburgh State Historic Site preserves a Beaux-Arts mansion designed by McKim, Mead, and White and the home's surrounding landscape in the hamlet of Staatsburg, Dutchess County, New York, United States. The historic site is located within Ogden Mills & Ruth Livingston Mills State Park. The mansion, a New York State Historic Site, is considered a fine example of the great estates built during the Gilded Age.

Robert Henderson Robertson was an American architect who designed numerous houses, institutional buildings and churches.

St. Paul's Episcopal Church in Troy, New York, United States, is located at Third and State streets. It is home to one of the oldest congregations in the city. In 1979, the church and two outbuildings were added to the National Register of Historic Places. Seven years later, when the Central Troy Historic District was created and added to the Register, it was listed as a contributing property.
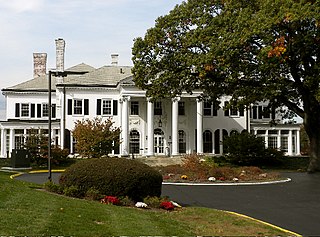
The Prospect Hill Historic District is an irregularly-shaped 185-acre (75 ha) historic district in New Haven, Connecticut. The district encompasses most of the residential portion of the Prospect Hill neighborhood.

The Whitney Avenue Historic District is a historic district in the East Rock neighborhood of New Haven, Connecticut. It is a 203-acre (82 ha) district which included 1,084 contributing buildings when it was listed on the National Register of Historic Places in 1989.

The McDougall–Campbell House is an English Arts and Crafts-Style house in Portland, Oregon, United States. It has elements of the English Cottage style incorporated into the design. The house was designed by architect Josef Jacobberger for Gilbert H. Durham and built in 1910 or earlier.

The Edward Schulmerich House is a two-story private residence on East Main Street in downtown Hillsboro, Oregon, United States. Completed in 1915, the American Craftsman Bungalow style structure was constructed for state senator Edward Schulmerich and added to the National Register of Historic Places in 1991. The building retains much of the original materials used in finishing the interior, including the linoleum in the kitchen and built-in cabinets of this Airplane Bungalow.
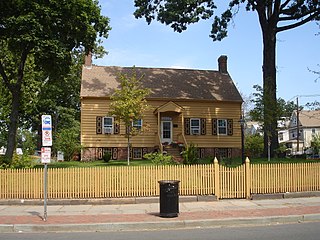
The Belcher–Ogden Mansion; Benjamin Price House; and Price–Brittan House Historic District is a 0.8-acre (3,200 m2) historic district in Elizabeth, Union County, New Jersey, United States. It was listed on the National Register of Historic Places in 1986. It is located near Boxwood Hall and is in the heart of colonial Elizabethtown, the first English-speaking settlement in what became the Province of New Jersey.

The New Haven Jewish Home for the Aged is a historic nursing home at 169 Davenport Avenue in the Hill neighborhood of New Haven, Connecticut. Completed in 1923 and repeatedly enlarged thereafter, it was the second organization in the state to provide housing and medical care to the local elderly and indigent Jewish population. The building, still in use as a nursing home, was listed on the National Register of Historic Places in 1979.

The Francis F. Palmer House is the centerpiece of a complex of five residential buildings located at 67, 69, and 75 East 93rd Street in New York City, known collectively as the George F. Baker Jr. Houses. The architects Delano & Aldrich designed all five. The financier Francis F. Palmer built the principal residence at the corner of 93rd Street and Park Avenue in 1918. The financier George F. Baker, Jr. bought the house in May 1926 and made four substantial additions.

Echo Lawn Estate, also known as Stonegate after the Great War, is a historic estate located at Balmville in Orange County, New York. The main house was built about 1860 and is a two-story brick dwelling in the Second Empire style. It features sweeping concave mansard-type roofs. Also on the property is a cluster of mid-19th-century service buildings, an early 20th-century formal garden, and a substantial set of Arts and Crafts inspired gateposts and stone walls.

Casa Salazar-Candal is a historic building located on the southeast corner of Isabel and Mayor Cantera streets in Ponce, Puerto Rico, in the city's historic district. The building dates from 1911. It was designed by the architect Blas Silva. The architecture consists of 19th Classical revival, Art Nouveau and Spanish Revival architectural styles. Today the Salazar–Candal Residence houses the Museum of the History of Ponce.

Emily Elizabeth Holman, better known by her professional name of E. E. Holman, was one of the first female architects of Pennsylvania. She was active from the 1880s to her retirement in 1914 and was responsible for planning several important historical sites like the Goold House in the Wilder Village Historic District, Wilder, Vermont and the National Park Seminary among many others.
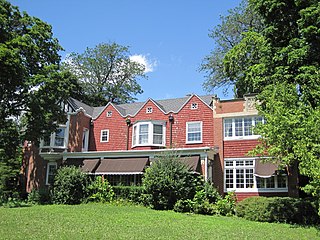
The George R. Thorne House is a historic house at 7 Cottage Row in Midlothian, Illinois. The house was built in 1899 as a summer home for George R. Thorne, who co-founded Montgomery Ward and founded the adjacent Midlothian Country Club. Howard Van Doren Shaw, a Chicago architect known for designing large homes for wealthy and prominent people, designed the house. The house's exterior blends the Tudor Revival and Shingle styles, while its interior is inspired by the Arts and Crafts Movement. Its design features three shingled gables above the long front porch, a brick parapet in front of a half-timbered gable at the southwest corner, and a shingled block with brick piers and limestone detailing at the southeast corner. Architect N. Max Dunning renovated the house in 1914 to convert it to a year-round residence.






















