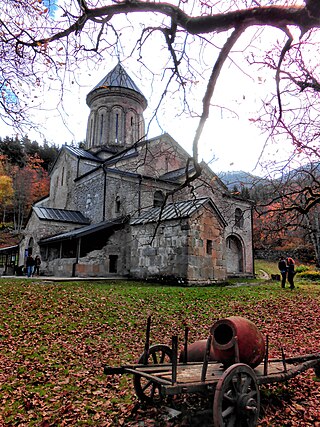
Kintsvisi Monastery is a Georgian Orthodox monastery in the Shida Kartli region, eastern Georgia, 10 kilometers from the town Kareli, on a forested slope of a high mountain of the Dzama valley. Its main church is an exceptional example of a brick church from the Georgian Golden Age period. The monumental mural is one of the largest among the Medieval Georgian artistic ensembles.
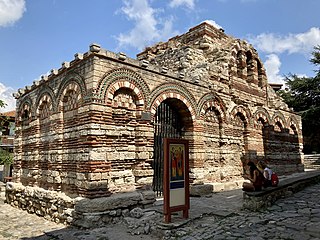
The Church of the Holy Archangels Michael and Gabriel is a partially preserved medieval Eastern Orthodox church in the eastern Bulgarian town of Nesebar, on the Black Sea coast of Burgas Province. It was built in the 13th or 14th century and forms part of the Ancient Nesebar UNESCO World Heritage Site. A single-nave church with three apses, in the past it was topped by a dome and a bell tower. Its rich external decoration was done in Nesebar's characteristic style.

St. Luke's Church, also known as Old Brick Church, or Newport Parish Church, is a historic church building, located in the unincorporated community of Benns Church, near Smithfield in Isle of Wight County, Virginia, United States. It is the oldest church in Virginia and oldest church in British North America of brick construction. According to local tradition the structure was built in 1632, but other evidence points to a date of 1682; see Dating controversy.

Episcopal Church of the Nativity is a church in Huntsville, Alabama. It was built in the Gothic Revival style in 1859. It is noted as one of the most pristine examples of Ecclesiological Gothic architecture in the South. It is also one of the least-altered structures by architect Frank Wills and one of only thirteen surviving houses of worship designed by him in the United States. It was declared a National Historic Landmark in 1990.

St. James' Church, Goose Creek, also known as the Goose Creek Church, is an Episcopal church at 100 Vestry Lane in Goose Creek, South Carolina. Built in the 1710s, it is one of South Carolina's oldest surviving buildings, and one of a small number of surviving early Georgian chapels in the nation. It was declared a National Historic Landmark in 1970.

St. Stephen's Episcopal Church is a historic church located at 196 Brick Church Circle in St. Stephen, South Carolina. Built in the 1760s, it is one of a handful of surviving 18th-century brick parish churches in the state, with a number of architectural features not found on any other of the period. It was declared a National Historic Landmark in 1970.

The First Methodist Church in Monroe, Green County, Wisconsin, now the Monroe Arts Center, is a Gothic Revival edifice designed by the former Wisconsin State Architect E. Townsend Mix of Milwaukee and constructed of Cream City brick. It was commissioned in 1869 by the First Methodist Episcopal congregation of Monroe to replace an earlier church building that dated to 1843. The adjacent parsonage was completed in 1886, and the complete ensemble was finally dedicated in 1887.

St. Stephen's Church, also known as St. Stephen's Episcopal Church, is an historic church located at 6807 Northumberland Highway, Heathsville, Northumberland County, in the Northern Neck of Virginia. Built in 1881, it was designed in the Carpenter Gothic style by T. Buckler Ghequiere. On December 28, 1979, it was added to the National Register of Historic Places. It remains in use by an active parish in the Episcopal Diocese of Virginia. It is located in the Heathsville Historic District.

St. Mary's Catholic Church is a parish church of the Diocese of Davenport. The church is located at the corner of St. Mary's and Washburn Streets in the town of Riverside, Iowa, United States. The entire parish complex forms an historic district listed on the National Register of Historic Places as St. Mary's Parish Church Buildings. The designation includes the church building, rectory, the former church, and former school building. The former convent, which was included in the historical designation, is no longer in existence.

St. Paul's Episcopal Church is a parish church in the Diocese of Iowa. The church is located in Harlan, Iowa, United States. It has been listed on the National Register of Historic Places in 1978.
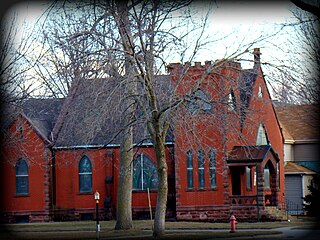
Trinity Memorial Episcopal Church is a former parish church in the Episcopal Diocese of Iowa. The historic building is located in Mapleton, Iowa, United States. It was listed on the National Register of Historic Places in 1990. The former church building and hall now house the Museum of American History.

St Andrews Uniting Church is a heritage-listed church at 131 Creek Street, Brisbane CBD, City of Brisbane, Queensland, Australia. It was designed by George David Payne and built in 1905 by Alexander Lind & Son. Initially St Andrews Presbyterian Church, it became part of the Uniting Church following the merger of the Presbyterian, Methodist and Congregational Churches in 1977. It was added to the Queensland Heritage Register on 21 October 1992.
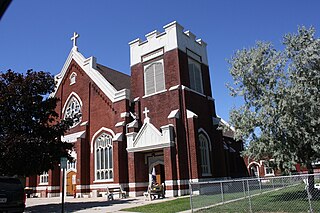
St. John the Baptist Catholic Church, now used as the Menominee County Historical Museum, is a historic church at 904 11th Avenue in Menominee, Michigan. It was added to the National Register of Historic Places in 1995 and designated a Michigan State Historic Site in 1981.

St. Paul's Episcopal Church is a historic parish of the Episcopal Church in Watertown, Wisconsin,. Its buildings display different phases of Gothic Revival architecture, and in 1979 the complex was added to the National Register of Historic Places for its architectural significance.

Saints Peter and Paul Roman Catholic Church Complex is located in Milwaukee, Wisconsin. The complex was added to the National Register of Historic Places in 1991 for its architectural significance.

The Church of St Cuthbert by the Forest is in the village of Mouldsworth, Cheshire, England. It is an active Roman Catholic church in the diocese of Shrewsbury. Its parish is combined with that of St Thomas Becket, Tarporley. The church, designed by Liverpool architect F. X. Velarde, is recorded in the National Heritage List for England as a designated Grade II listed building. The small church is distinguished by its characteristic detached campanile.

St Joseph's Church is in York Road, Birkdale, Southport, Sefton, Merseyside, England, and is an active Roman Catholic church in the diocese of Liverpool. It was designed by E. W. Pugin, and built in 1865–67 with an aisle added in 1875. The church is recorded in the National Heritage List for England as a designated Grade II listed building.

St Mary's Catholic Church is a heritage-listed Roman Catholic church at 20 Merivale Street, South Brisbane, Queensland, Australia. It was designed by Simkin & Ibler and built from 1892 to 1929. It was added to the Queensland Heritage Register on 3 December 2004.
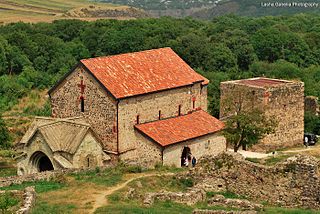
The Dmanisi cathedral of the Theotokos, commonly known as the Dmanisi Sioni church is an early medieval basilica located in the heart of the Dmanisi historic site, a ruined medieval town in Georgia's southern Kvemo Kartli region, perched on a promontory at the confluence of the Mashavera and Pinezauri rivers. The church has a three-bay nave, a prominently protruding apse, and a richly adorned narthex added in the early 13th century. The Sioni church is a functioning Georgian Orthodox church, renovated in 2009, and protected by the state as an Immovable Cultural Monument of National Significance.

All Saints' Episcopal Church is a historic Episcopal parish church in Austin, Texas, United States. Built in 1899 on the edge of the University of Texas at Austin campus, the church has long-standing connections with the university's student body and faculty. The chapel was a project of Episcopal Bishop George Herbert Kinsolving, whose crypt is located under the church. It has been designated as a City of Austin Historic Landmark since 1980 and a Recorded Texas Historic Landmark since 2014, and it was listed on the National Register of Historic Places in 2015.



























