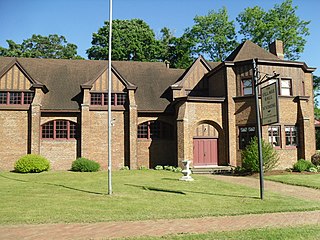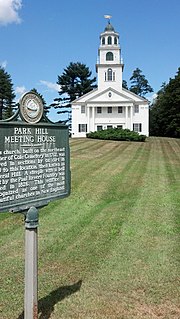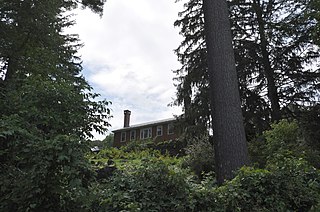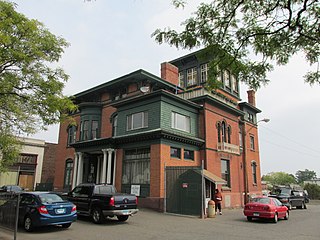
New Hartford is a town in Litchfield County, Connecticut, United States. The population was 6,658 at the 2020 census. The town center is defined by the U.S. Census Bureau as the New Hartford Center census-designated place (CDP). The town is mainly a rural community consisting of farms, homes, and parks. Brodie Park and Ski Sundown are located in New Hartford.

Cannondale Historic District is a historic district in the Cannondale section in the north-central area of the town of Wilton, Connecticut. The district includes 58 contributing buildings, one other contributing structure, one contributing site, and 3 contributing objects, over a 202 acres (82 ha). About half of the buildings are along Danbury Road and most of the rest are close to the Cannondale train station .The district is significant because it embodies the distinctive architectural and cultural-landscape characteristics of a small commercial center as well as an agricultural community from the early national period through the early 20th century....The historic uses of the properties in the district include virtually the full array of human activity in this region—farming, residential, religious, educational, community groups, small-scale manufacturing, transportation, and even government. The close physical relationship among all these uses, as well as the informal character of the commercial enterprises before the rise of more aggressive techniques to attract consumers, capture some of the texture of life as lived by prior generations. The district is also significant for its collection of architecture and for its historic significance.

The Southport Historic District in the town of Fairfield, Connecticut is a 225-acre (91 ha) area historic district that was listed on the National Register of Historic Places in 1971. It preserves a portion of the modern neighborhood and former borough of Southport, Connecticut. Since the British burnt almost all of Southport's structures in 1779, there is only one home built prior to that date, the Meeker House at 824 Harbor Road, which survives.

The West End South Historic District encompasses a neighborhood of mid 19th to early 20th century residential architecture in western Hartford, Connecticut and eastern West Hartford, Connecticut. Roughly bounded by Prospect and South Whitney Streets, West Boulevard, and Farmington Avenue, the area includes a large number of Colonial Revival and Queen Anne houses, as well as numerous buildings in other period styles, with only a small number of losses. It was listed on the National Register of Historic Places in 1985.

Newington Junction is a section of the town of Newington, Connecticut. It is centered at the intersection of Willard Avenue and West Hill Road in the northwestern part of the town, in the area generally just south of the Hartford city line. The name of the area refers to the railroad junction where the railroad line from New Haven meets with the railroad line from Bristol and Waterbury. The development of Newington Junction as a result of the railroad was instrumental in the separation of the town of Newington from its mother town of Wethersfield.

Wyoming Village Historic District is a national historic district located at the Village of Wyoming in Wyoming County, New York. The district covers about 45 acres (180,000 m2) and is organized as a New England village around a small triangular village green. The T-shaped district includes approximately 72 historic registered structures along two principal streets, Main and Academy Streets.

The Park Hill Meetinghouse is a historic meeting house on Park Hill in Westmoreland, New Hampshire. Built in 1764, and extensively restyled in the early 19th century, it is a fine example of Federal and Greek Revival architecture, influenced by the work of regionally prominent architect Elias Carter. The building was listed on the National Register of Historic Places in 1980. It is now owned by the Westmoreland Park Hill Meetinghouse and Historical Society.
The Harbor Lane–Eden Street Historic District encompasses a neighborhood of Bar Harbor, Maine, consisting of architect-designed summer estates that served as the summer of elite society families of the late 19th and early 20th centuries. Located northwest of the main village and fronting on Frenchman Bay, the district includes nine summer houses that survived a devastating 1947 fire which destroyed many other summer estates. The district was listed on the National Register of Historic Places in 2009.

The Raymond-Bradford Homestead is a historic house on Raymond Hill Road in Montville, Connecticut. Built about 1710, it is notable for its history of alteration, dating into the late 19th century, its construction by a woman, Mercy Sands Raymond, in the colonial period, and its continuous ownership by a single family line. The house was listed on the National Register of Historic Places on April 16, 1982.

The Captain Enoch Lord House, also known as Red House, is a historic house at 17 Tantummaheag Road in Old Lyme, Connecticut. Built about 1748, the house is significant both for its long historic association with the colonial Lord family, who were influential participants in the founding of both the Connecticut Colony and the Saybrook Colony, and for its transformation in the late 19th century into a summer estate. The house was listed on the National Register of Historic Places in 2007.

Springbank is a historic country estate at 69 Neck Road in Old Lyme, Connecticut. Built around a small core structure dating from around 1730, the main house consists of an 1844 Greek Revival brick structure, to which a number of Colonial Revival additions and alterations were made between about 1930 and 1945. The property also includes formal gardens designed by landscape architect Marian Cruger Coffin. The property is notable as a well-documented and preserved smaller-scale example of her work. The property was listed on the National Register of Historic Places on August 17, 2001.

Topsmead State Forest is a Connecticut state forest located in the town of Litchfield. It was formerly the summer residence of Edith Morton Chase, daughter of Henry Sabin Chase, first president of the Chase Brass and Copper Company. She left the house and its grounds to the state of Connecticut on her death in 1972. The estate house, built in 1929 to a design by RIchard Henry Dana, is a fine example of a Tudor Revival country estate house, and is listed on the National Register of Historic Places.

The Sharon Historic District encompasses the historic civic center of Sharon, Connecticut. Centered around a mile-long town green are an array of public civic and religious buildings, as well as residences from the 18th to 20th centuries. The area south of the green on South Main Street is lined with country houses developed or improved in the late 19th and early 20th centuries, representing one of the highest concentrations of Colonial Revival estates in the state. The district was listed on the National Register of Historic Places in 1993.

Mountain View Stock Farm, now known as Tylord Farm, is a historic estate farm on Vermont Route 22A in Benson, Vermont. Developed in the early 20th century around a late 18th-century farmhouse, the farm was renowned in the state for its breeding of Kentucky saddle horses and Chester White hogs. The farm complex also has architecturally distinctive Colonial Revival styling. The property was listed on the National Register of Historic Places in 1989.

The Owen Moon Farm is a historic country estate on Morgan Hill Road in South Woodstock, Vermont. Set on a steeply sloped 8-acre (3.2 ha) parcel are its main house, an 1816 brick building, a barn, and a 1930s bungaloid guest house. The hilly terrain is heavily landscaped, forming an important visual component of the estate, and serving to afford it privacy from the nearby public roads. It was listed on the National Register of Historic Places in 1983, primarily for the well-preserved Federal period architecture of the main house.

The Lucius Barbour House is a historic house at 130 Washington Street in Hartford, Connecticut. Built in 1865, it is a high-quality local example of Italianate architecture executed in brick. It is also noted for its interior, which is a well-preserved later Victorian remodeling of the original. The house was listed on the National Register of Historic Places in 1979.

The Elmore Houses are a pair of historic farmhouses at 78 and 87 Long Hill Road in South Windsor, Connecticut. The two houses, one built before 1819 and restyled in the 1840s, and the other one built new in the 1840s, are locally important rural examples of Greek Revival architecture. They were listed on the National Register of Historic Places in 1985.
The Elm Street Historic District encompasses a colonial-era roadway layout and a cross-section of historical residential architecture styles in Rocky Hill, Connecticut. Elm Street between Silas Deane Highway and Grimes Road is an old colonial road, laid out in the late 17th century, and has retained an unusually wide right-of-way, typical for the period but rarely preserved. The houses lining it date from 1769 to the 1930s. The district was listed on the National Register of Historic Places in 1998.

The Mather Homestead is a historic house at 2 Mahl Avenue in Hartford, Connecticut. Built about 1835, it is a rare surviving example of a 19th-century farmstead in the city. Its adaptive reuse over time is also indicative of the transformation of its surrounds by increasing urbanization. It was listed on the National Register of Historic Places in 1982. It is now home to a chapter of Masons.

The Townsend G. Treadway House is a historic house at 100 Oakland Street in Bristol, Connecticut. Built in 1915, it is one of the city's largest and finest examples of Colonial Revival architecture, designed by a major New York architectural firm. It was listed on the National Register of Historic Places in 1991.


























