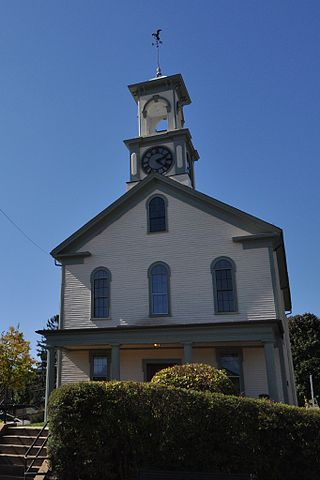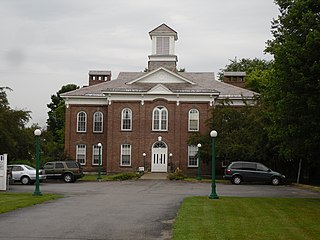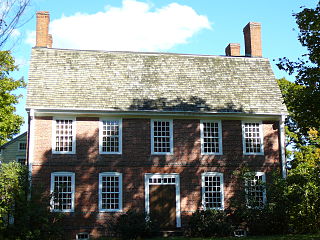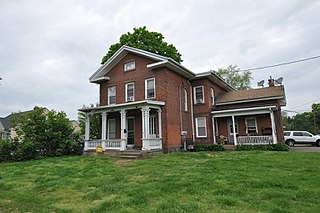
The Coite–Hubbard House is a historic house at 269 High Street in Middletown, Connecticut, United States. Built in 1856, it is a prominent local example of high-style Italianate architecture. Since 1904, it has served as the official residence of the president of Wesleyan University. It was listed on the National Register of Historic Places in 1978.
The Dayville Historic District encompasses a collection of mid-19th century architecture in the Dayville village of Killingly, Connecticut. It is clustered around the junction of Main and Pleasant streets, extending along Main to High Street. The area flourished in the mid-19th century, as a consequence of the railroad being routed nearby, serving area textile mills. The district, residential except for a church, was added to the National Register of Historic Places in 1988.

The Bradley–Wheeler House, also known as the Charles B. Wheeler House, is a historic house museum located at 25 Avery Place in Westport, Connecticut. Built ca. 1795 and restyled in the Italianate mode about 1867, it is one of the oldest surviving houses in Westport center. It was home to a procession of prominent local businessmen in the 19th century, and also includes a distinctive cobblestone barn that is the only known example of its type in the state. On July 5, 1984, it was added to the National Register of Historic Places.

The Samuel Colby House is a historic house located at 74 Winthrop Street in Taunton, Massachusetts. Built in 1869 for a prominent local businessman, it is one of the city's best examples of high-style Italianate architecture. It was listed on the National Register of Historic Places in 1984.

The Sylvester Dresser House is a historic house at 29 Summer Street in Southbridge, Massachusetts. Built sometime between 1865 and 1870, it is a distinctive local example of Italianate architecture with some Gothic features. It was listed on the National Register of Historic Places in 1989.

The South Meetinghouse is a historic ward hall at 260 Marcy Street in Portsmouth, New Hampshire. Completed in 1866, it is one of the city's finest examples of Italianate architecture, and a rare surviving example of a 19th-century ward hall. The building was listed on the National Register of Historic Places in 1982. It continues to be used as a community resource.

The Capron-Phillips House is a historic house located at 1129 Main Street in the South Coventry village of Coventry, Connecticut. Built about 1864, it is a well-preserved example of Italianate architecture, retaining significant interior and exterior features. It also served as Coventry's post office and drug store for many years. It was listed on the National Register of Historic Places in 1982, and is a contributing property to the South Coventry Historic District.

The Porter-Bell-Brackley Estate is a historic house on Lower Main Street in Strong, Maine, a small town in rural Franklin County. Built in 1866, it is a remarkably sophisticated example of Italianate architecture, and one of the finest examples of such in the state. The house was listed on the National Register of Historic Places in 1980.

The Poultney Central School is a historic former school building on Main Street in the village center of Poultney, Vermont. Built in 1885, it is a high quality example of Late Victorian Italianate architecture executed in brick. It was listed on the National Register of Historic Places in 1977, and has been converted into residential use.

The Augustus and Laura Blaisdell House is a historic house at 517 Depot Street in Chester, Vermont. Built in 1868 for a local businessman, it is a fine local example of transitional Greek Revival-Italianate architecture. It has historically served both commercial and residential functions, and now contains apartments. It was listed on the National Register of Historic Places in 2014.

The Lampson School is a historic school building at 44 Summer Road in New Haven, Vermont. Built in 1868, it is a prominent example of Italianate architecture, donated to the town by one of its native sons, Curtis Lampson. It served as a public school until 1940, and was afterward converted to residential use. It was listed on the National Register of Historic Places in 2001.

The Lucy Ruggles House is a historic house at 262 South Prospect Street in Burlington, Vermont, USA. Its main section built in 1857, it is a prominent local example of Italianate architecture, with both older and newer ells to the rear. It is now home to a non-profit senior living facility, operating on the premises since 1932. It was listed on the National Register of Historic Places in 2005.

Riverside is a historic estate at 30 Lily Pond Road in Lyndon, Vermont. Built in 1866 for the owner of a local lumber mill, it is a well-preserved example of Italianate architecture, including significant elements on the main house and the surviving outbuildings. The estate, now home to a private elementary day school, was listed on the National Register of Historic Places in 1993.

The Eli Phelps House is a historic house at 18 Marshall Phelps Road in Windsor, Connecticut. Built about 1860, it is one of the town's largest and most elaborate examples of Italianate architecture executed in brick. It was listed on the National Register of Historic Places in 1988.

The John Barker House is a historic house at 898 Clintonville Road in Wallingford, Connecticut. Built in 1756 for a wealthy farmer, it is one of the oldest brick houses in Connecticut, and one of the few of the period with a gambrel roof. It was listed on the National Register of Historic Places in 1974.

The Cheshire Historic District encompasses the historic town center of Cheshire, Connecticut. Centered on the junction of Main Street and Academy Road, the district's architecture is reflective of the town's development over two centuries, and includes many of its civic buildings. It was listed on the National Register of Historic Places in 1986.

The Enoch Hibbard House and George Granniss House are a pair of historic houses at 33 and 41 Church Street in downtown Waterbury, Connecticut. Built between 1864 and 1868, they are well-preserved examples of period Italianate architecture, with some high-quality later Victorian stylistic additions. They were listed as a pair on the National Register of Historic Places in 1979.

The Alphonso Johnson House is a historic house at 1 Gilbert Avenue in Hamden, Connecticut. Built in 1859, it is one of the town's few 19th-century brick houses, and a distinctive example of transitional Greek Revival-Italianate architecture. It was listed on the National Register of Historic Places in 1992.

The Samuel Parsons House is a historic house museum at 180 South Main Street in Wallingford, Connecticut. Built about 1770, it is a well-preserved example of Georgian residential architecture. It has housed the local historical society since 1919. It was listed on the National Register of Historic Places in 1982.

The Wallingford Center Historic District encompasses the historic 18th and 19th-century town center of Wallingford, Connecticut. Extending mainly along North and South Main Streets, the district includes high-quality residential, civic, commercial, and institutional architecture from the mid-18th to early 20th centuries, reflecting the community's growth. The district was listed on the National Register of Historic Places in 1993.





















