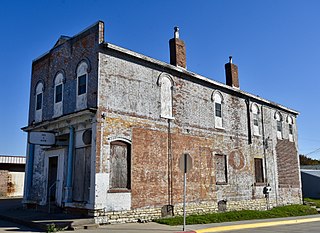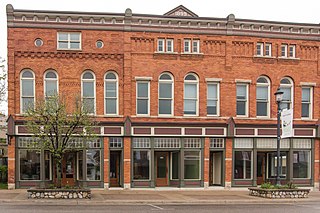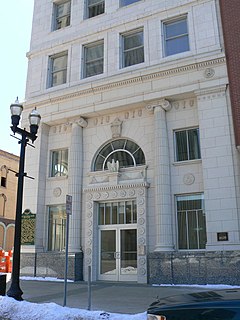
The National Farmers' Bank of Owatonna, Minnesota, United States, is a historic bank building designed by Louis Sullivan, with decorative elements by George Elmslie. It was built in 1908, and was the first of Sullivan's "jewel box" bank designs. The building is clad in red brick with green terra cotta bands, and features two large arches on its street-facing facades. Single-story wings, originally housing bank offices, extend along each side. Internal elements include two stained-glass windows designed by Louis J. Millet, a mural by Oskar Gross, and four immense cast iron electroliers designed by Elmslie and cast by Winslow Brothers Company.

The Wilson Building is an historic 8-story building in the Main Street district of downtown Dallas, Texas. The building was completed in 1904 and patterned after the Palais Garnier in Paris, France. The historic structure fronts Main Street on the south, Ervay Street on the east, and Elm Street on the north. The Wilson building was the tallest structure in Dallas from 1904–1909 and was considered the premier commercial structure west of the Mississippi. The Wilson Building is situated across from the flagship Neiman Marcus Building and is adjacent to the Mercantile National Bank Building.

The Birthplace of Ronald Reagan, also known as the Graham Building, is located in an apartment on the second floor of a late 19th-century commercial building in Tampico, Illinois, United States. The building was built in 1896 and housed a tavern from that time until 1915. On February 6, 1911 the future 40th President of the United States, Ronald Reagan, was born in the apartment there, the family moving into a house in Tampico a few months later.

The Main Street Historic District in Fort Atkinson, Wisconsin, United States, was placed on the National Register of Historic Places in 1984. The district is composed of 51 buildings on or within a block of Main Street.

The Merchant Street Historic District in Honolulu, Hawaii, was the city's earliest commercial center.

Washington Avenue Historic District is the historic center of Cedarburg, Wisconsin, the location of the early industry and commerce that was key to the community's development. The historic district was listed on the National Register of Historic Places (NRHP) in 1986.

The Main Street Historic District in Lake Geneva, Wisconsin is a 2.5-acre (1.0 ha) historic district that was listed on the National Register of Historic Places on January 11, 2002. The listing was amended in some way in a revised listing on March 5, 2002. In 2002, there were 20 buildings in the district that were deemed to contribute to its historic character.

The Fayetteville Historic Square, in Fayetteville, Arkansas, includes the original Fayetteville post office, the Old Bank of Fayetteville Building, the Lewis Brothers Building, the Mrs. Young Building, and the Guisinger Building. These buildings are listed in the National Register of Historic Places. There are several more recent buildings located on the Square.

Neillsville Downtown Historic District is a section of the historic old downtown of Neillsville, Wisconsin, with buildings as old as 1872. It was added to the National Register of Historic Places in 2000.

The Smith and Weller Building, also known as the Knights of Pythias Hall, was a historic building located in New London, Iowa, United States. Charles W. Smith and C.B. Weller bought the lot on which the building sat for $300 in 1872. The building itself was built sometime before 1879 when Smith and Weller sold the lot to Sam Keiser and W.S. Workman for $2,500. The structure was designed in the Italianate style and featured simple brick-patterned arches. Keiser and his wife owned the building until 1907 when they sold it to the Knights of Pythias for their lodge. A hardware store occupied the main floor and the lodge was on the second floor. The Knights of Pythias sold the building in 1946 to Otis and Mae Maginnis. The building housed a bar in the intervening years. It was listed on the National Register of Historic Places in 2003, and it was delisted in 2020. The building was demolished in 2020.

The Lipsett Hardware Building, currently the Pickford Area Historical Society Museum, is a commercial building located at 175 Main Street in Pickford, Michigan. It was listed on the National Register of Historic Places in 2013.

The Court Street Commercial Historic District is a largely intact part of the old downtown of Richland Center, Wisconsin. It was added to the National Register of Historic Places in 1989 - a 11.2 acres (4.5 ha) historic district which included 51 contributing buildings and 20 non-contributing ones. The buildings are commercial, mostly in Late Victorian styles constructed from 1870 to 1938. Most are brick two-story buildings; a few one-story and three-story brick buildings are interspersed.

The Alma Downtown Historic District is a commercial historic district in Alma, Michigan, roughly located along Superior Street between the Pine River and Prospect Avenue, and along State Street between Center and Downie Streets. Parts of the district were designated a Michigan State Historic Site in 1975, and the entirety was listed on the National Register of Historic Places in 2013. It contains 72 structures, primarily brick commercial buildings, ranging from one to three stories in height and dating from 1874 to the 1960s.

Butlers' Store is a group of three historic commercial buildings in New Hope, Alabama. The Butler family began their dry goods and hardware business in the 1850s, and in 1909 built 2 two-story buildings on New Hope's main street. The central building was used for a general merchandise, dry goods, and hardware store and office space. It features a five-bay façade with cast iron columns separating large glass panes atop wood panel bulkheads on the storefront level. Large transom windows over the main windows cast light into the room with 18-foot (5.5-meter) ceilings and a mezzanine in the rear. The northern building was used for a bank until the Great Depression, after which it was connected to the central building and used as a grocery store. It is shorter than the central building, due to a lower ceiling on the ground floor. Both of the older buildings have brick corbelling and slightly arched second-floor windows. The one-story southern building was constructed in 1939 and housed a furniture store. Three bays in width, its ground floor appearance is similar to the northern building, but its roofline is more plain.

The Bank Block is a historic commercial building at 15 Main Street in Dexter, Maine. Built in 1876 for two local banks, with a new fourth floor added in 1896, it is a significant local example of Italianate and Romanesque architecture, designed by Bangor architect George W. Orff. It was listed on the National Register of Historic Places in 1999.

The New Center Commercial Historic District is a commercial historic district located on Woodward Avenue between Baltimore Street and Grand Boulevard in Detroit, Michigan. It was listed on the National Register of Historic Places in 2016.

The East Jordan Lumber Company Store Building is a commercial building located at 104 Main Street in East Jordan, Michigan. It was listed in the National Register of Historic Places in 2008. It is next to, and shares a wall with, the Votruba Block; both buildings have been rehabilitated to form the Main Street Center office complex.

The Constantine Historic Commercial District is a primarily commercial historic district located in Constantine, Michigan along Washington Street between Second and Water Streets, and along Water Street between White Pigeon Street and 125 West Water. It was listed on the National Register of Historic Places in 1985.

The First Street Lofts is a converted office building located at 460 South Saginaw Street in Flint, Michigan. It was listed on the National Register of Historic Places in 2007.





















