
The Eames House is a landmark of mid-20th century modern architecture located at 203 North Chautauqua Boulevard in the Pacific Palisades neighborhood of Los Angeles. It was constructed in 1949, by husband-and-wife design pioneers Charles and Ray Eames, to serve as their home and studio. The house was commissioned by Arts & Architecture magazine as part of its Case Study House program, challenging architects to design progressive, but modest, homes in Southern California. Charles and Ray moved into the home on Christmas Eve in 1949 and never moved out. Charles's daughter, Lucia Eames, inherited the home and created the non-profit organization, the Eames Foundation, in 2004. Still a historic house museum maintained by the Eames Foundation, it was designated a National Historic Landmark in 2006 and serves as a pilgrimage site for nearly 20,000 visitors a year.

The Frederick C. Robie House is a U.S. National Historic Landmark now on the campus of the University of Chicago in the South Side neighborhood of Hyde Park in Chicago, Illinois. Built between 1909 and 1910, the building was designed as a single family home by architect Frank Lloyd Wright. It is considered perhaps the finest example of Prairie School, the first architectural style considered uniquely American.
Josiah Cleaveland Cady or J. Cleaveland Cady, was an American architect who is known for his Romanesque and Rundbogenstil style designs. He was also a founder of the American Institute of Architects.

The Edith Farnsworth House, formerly the Farnsworth House, is a historical house designed and constructed by Ludwig Mies van der Rohe between 1945 and 1951. The house was constructed as a one-room weekend retreat in a rural setting in Plano, Illinois, about 60 miles (96 km) southwest of Chicago's downtown. The steel and glass house was commissioned by Edith Farnsworth.

Paul Marvin Rudolph was an American architect and the chair of Yale University's Department of Architecture for six years, known for his use of reinforced concrete and highly complex floor plans. His most famous work is the Yale Art and Architecture Building, a spatially-complex Brutalist concrete structure. He is one of the modernist architects considered an early member of the Sarasota School of Architecture.

The Glass House, or Johnson house, is a historic house museum on Ponus Ridge Road in New Canaan, Connecticut built in 1948–49. It was designed by architect Philip Johnson as his own residence. It has been called his "signature work".

The Edna S. Purcell house was designed by the firm of Purcell, Feick and Elmslie for architect William Purcell and his family in 1913. It is located in Minneapolis, Minnesota.
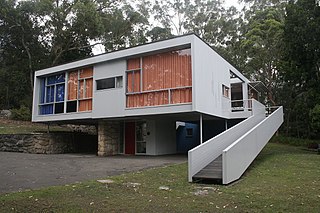
Rose Seidler House is a heritage-listed former residence and now house museum located at 69-71 Clissold Road in the Sydney suburb of Wahroonga in the Ku-ring-gai Council local government area of New South Wales, Australia. It was designed by Harry Seidler and built from 1948 to 1950 by Bret R. Lake. It is also known as In neighbourhood precinct with Marcus Seidler House and Teplitzky House or Rose House. The property is owned by the NSW Office of Environment and Heritage, an agency of the Government of New South Wales. It was added to the New South Wales State Heritage Register on 2 April 1999.

The Samuel Russell House is a neoclassical house at 350 High Street in Middletown, Connecticut, built in 1828 to a design by architect Ithiel Town. Many architectural historians consider it to be one of the finest Greek Revival mansions in the northeastern United States. Town's client was Samuel Russell (1789-1862), the founder of Russell & Company, the largest and most important American firm to do business in the China trade in the 19th century, and whose fortunes were primarily based on smuggling illegal and addictive opium into China.
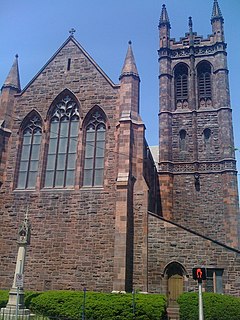
Christ Church, also known as Christ Church New Haven, is an Episcopal parish church at 70 Broadway in New Haven, Connecticut. Christ Church follows an Anglo-Catholic style of worship and has a strong focus on urban ministry. The parish began as an offshoot from New Haven's Trinity Church, the central Episcopal church on New Haven's town green.

The Walter H. Gale House, located in the Chicago suburb of Oak Park, Illinois, was designed by Frank Lloyd Wright and constructed in 1893. The house was commissioned by Walter H. Gale of a prominent Oak Park family and is the first home Wright designed after leaving the firm of Adler & Sullivan. The Gale House was listed on the U.S. National Register of Historic Places on August 17, 1973.

The Revere Quality House is a house located in Siesta Key, Florida that was designed by architects Paul Rudolph and Ralph Twitchell. It is a breakthrough in twentieth-century residential architecture which blends elements of the International Style with site-sensitive design that is considered one of the notable examples of the Sarasota School of Architecture. The house represents a substantial advancement in how people should live within their environment, and established a new paradigm in tropical home construction.
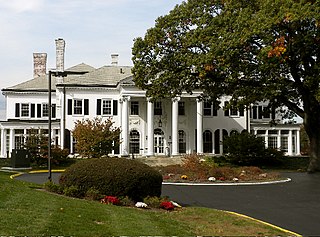
The Prospect Hill Historic District is an irregularly-shaped 185-acre (75 ha) historic district in New Haven, Connecticut. The district encompasses most of the residential portion of the Prospect Hill neighborhood.
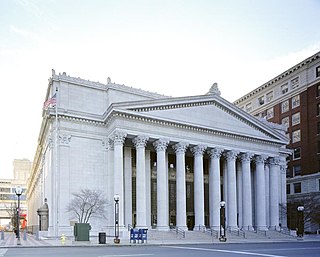
The Richard C. Lee United States Courthouse is a monumental courthouse of the United States District Court for the District of Connecticut, located on the east side of the New Haven Green. Built between 1913 and 1919, the structure was spared from a planned demolition in the 1960s, and instead renovated to continue its useful life. For many decades, it also served as a post office, although the post office moved to another location in 1979. It is an excellent example of Classical Revival architecture. It was listed on the National Register of Historic Places in 2015.
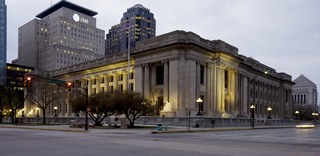
The Birch Bayh Federal Building and U.S. Courthouse, formerly known as the U.S. Courthouse and Post Office and as the Federal Building, is a courthouse of the United States District Court for the Southern District of Indiana, located in Indianapolis. It is a distinguished example of Beaux-Arts architecture, and was listed in the National Register of Historic Places in 1974. Constructed from 1902 to 1905, the United States District Court for the District of Indiana met here until it was subdivided in 1928; the United States Circuit Court for the District of Indiana met here until that court was abolished in 1912. It was listed on the National Register of Historic Places as "U.S. Courthouse and Post Office" in 1974. The courthouse was renamed in honor of Senator Birch Bayh in 2003.
King-lui Wu was a Chinese-American architect and professor at Yale University from 1945 to 1988.

The Residencia Subirá, also known as Residencia Frau, is a historic building located on Reina Street in Ponce, Puerto Rico, in the city's historic district. The building dates from 1910. It was designed by the architect Blas Silva. The architecture follows the Ponce Creole tradition.
The Entenza House, also known as Case Study House #9, is a single occupancy residential building in Pacific Palisades, Los Angeles. The address is 205 Chautauqua Boulevard, Los Angeles California, 90272. It was designed by industrial designer Charles Eames, and architect Eero Saarinen for John Entenza as part of the Case Study House Program. The house was designed between 1945 and 1949 and construction was completed in 1950. Named accordingly, Entenza wanted to use the Case Study House #9 for himself as his private residence. He lived within the home for five years before selling it.
The W. Hawkins Ferry House, or William Hawkins Ferry House, is a private house located at 874 Lake Shore Road in Grosse Pointe Shores, Michigan. It was listed on the National Register of Historic Places in 2019.

The Lescaze House is a four-story house at 211 East 48th Street in the East Midtown and Turtle Bay neighborhoods of Manhattan in New York City. It is along the northern sidewalk of 48th Street between Second Avenue and Third Avenue. The Lescaze House at 211 East 48th Street was designed by William Lescaze in the International Style between 1933 and 1934 as a renovation of a 19th-century brownstone townhouse. It is one of three houses in Manhattan designed by Lescaze.



















