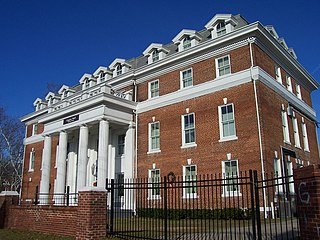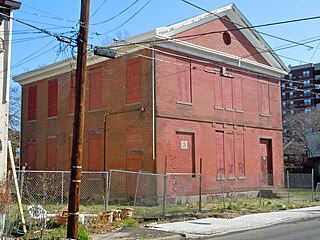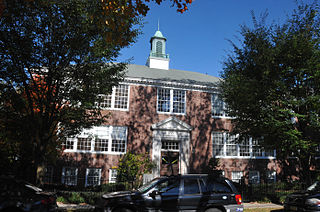
John Mercer Langston was an American abolitionist, attorney, educator, activist, diplomat, and politician. He was the founding dean of the law school at Howard University and helped create the department. He was the first president of what is now Virginia State University, a historically black college. He was elected a U.S. Representative from Virginia and wrote From the Virginia Plantation to the National Capitol; Or, the First and Only Negro Representative in Congress From the Old Dominion.

Allen University is a private historically black university in Columbia, South Carolina. It has more than 600 students and still serves a predominantly Black constituency. The campus is listed on the National Register of Historic Places as Allen University Historic District.

The Chappelle Administration Building, on the campus of Allen University in Columbia, South Carolina, was designed by John Anderson Lankford, known as the "dean of black architects." The building name has been spelled Chapelle Administration Building in HABS and NPS reports. It was declared a National Historic Landmark in 1976, cited as one Lankford's most important works.

Higbee Street School is located in Trenton, Mercer County, New Jersey, United States. The building was built in 1857 and was added to the National Register of Historic Places on April 14, 1995.

Friendship Armstrong Academy is a public charter school located in the Truxton Circle neighborhood of Washington, D.C. Historically a black school, it is housed in the former Armstrong Manual Training School, also known as the Samuel Chapman Armstrong Technical High School.

Langston Terrace Dwellings are historic structures located in the Langston portion of the Carver/Langston neighborhoods in the Northeast quadrant of Washington, D.C. The apartments were built between 1935 and 1938 and they were listed on the National Register of Historic Places in 1987.

The Janney Elementary School is a public elementary school from Pre-K through 5th grade. A part of the District of Columbia Public Schools, it enrolls approximately 740 students.

Shaw Junior High School, now known as Asbury Dwellings, is a historic structure located in the Shaw neighborhood of Washington, D.C. It has been listed on the District of Columbia Inventory of Historic Sites and on the National Register of Historic Places since 2008.

Margaret Murray Washington School, also known as the M.M. Washington Career High School, is a historic structure located in the Truxton Circle neighborhood of Washington, D.C. It was entered in the District of Columbia Inventory of Historic Sites and listed on the National Register of Historic Places in 2011.

John Fox Slater Elementary School is an historic structure located in the Truxton Circle neighborhood in Washington, D.C. The two-story brick building was designed by Edward Clark and completed in 1891. It was listed on the National Register of Historic Places in 2013.

Appleton Prentiss Clark Jr. was an American architect from Washington, D.C. During his 60-year career, Clark was responsible for designing hundreds of buildings in the Washington area, including homes, hotels, churches, apartments and commercial properties. He is considered one of the city's most prominent and influential architects from the late 19th and early 20th centuries. Many of his designs are now listed on the National Register of Historic Places (NRHP).

The Witherspoon Street School for Colored Children educated the African-American children of Princeton, New Jersey from 1858 until the Princeton Public Schools were integrated in 1948. The school was originally located at the building still standing at 184 Witherspoon Street. As enrollment increased it moved, in 1909, to 35 Quarry Street. The Quarry Street building was expanded in 1939 and again in 1966, giving it its present appearance. The former school has since been turned into an apartment building. It was added to the National Register of Historic Places on March 9, 2005, for its significance in education.

Washington Magnet Elementary School is a historic school and building located at Raleigh, Wake County, North Carolina. It was built in 1923-1924 to serve African-American students in Raleigh and is now a magnet elementary school.

Starkweather School is an educational building located at 550 North Holbrook Street in Plymouth, Michigan. It was listed on the National Register of Historic Places in 2016. It is the only school from its time still extant in Plymouth, and the only school in Plymouth designed by Malcomson and Higginbotham, who designed numerous schools for the Detroit school district.

Albert L. Harris was an American architect who worked primarily in Washington, D.C. He was born in Wales and emigrated to the United States as a young child. He worked for architectural firms in Chicago and Baltimore and then Washington, where he also obtained an architectural degree from George Washington University. He was a part-time professor there while also working for the US Navy and then the city of Washington where he served as the city's Municipal Architect from 1921 until his death in 1933. A number of his works are listed on the National Register of Historic Places (NRHP).

John F. Cook School, established in 1867, was a school for African American students in Washington, D.C.

The Freedman's Bank Building, previously known as the Treasury Annex, is a historic office building located on the corner of Madison Place and Pennsylvania Avenue NW in Washington, D.C. It sits on the east side of Lafayette Square, a public park on the north side of the White House, and across from the Treasury Building. The adjoining properties include the Howard T. Markey National Courts Building to the north and the former Riggs National Bank to the east.

The Carver Center, formerly known as the Sunlight Elks Lodge, is a historic Colonial Revival style brick building located at 40 Fowler Street in the City of Trenton in Mercer County, New Jersey. It was named after George Washington Carver, African-American agricultural scientist and inventor. The building was added to the National Register of Historic Places on July 7, 2022, for its significance in ethnic heritage.




















