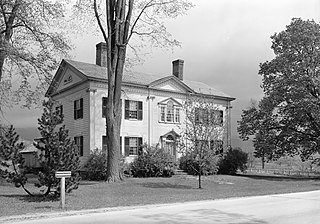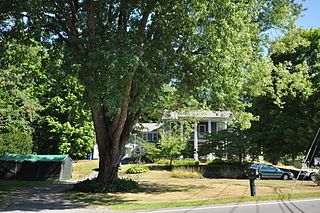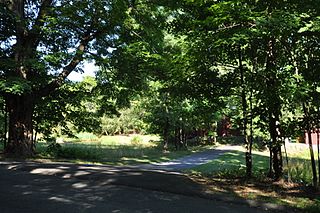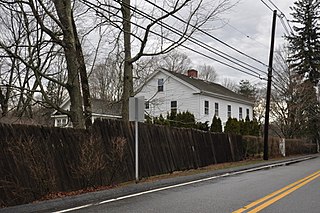
The Roger Butler House is a historic house located in Wethersfield, Connecticut. Built about 1769, it is a well-preserved example of Georgian architecture, its only principal alteration the Italianate entrance surround. The house was listed on the National Register of Historic Places on August 15, 1996.

The Gen. Jedidiah Huntington House is a historic house at 23 East Town Road in Norwich, Connecticut. Built in 1765, it is a good example of Georgian residential architecture, notable as the home of Jedidiah Huntington, a general during the American Revolutionary War. The house was listed on the National Register of Historic Places in 1970, and is a contributing property to the Norwichtown Historic District.

The Whiting Homestead is a historic house at 291 North Main Street in West Hartford, Connecticut. Built about 1790, it is a fine example of late colonial architecture, with many original interior features. The house was listed on the National Register of Historic Places on August 3, 1987.

The Nathaniel Holcomb III House, also known as the Isaac Porter House, is a historic house at 45 Bushy Hill Road in Granby, Connecticut. It is locally significant as the residence of Nathaniel Holcomb III, a prominent resident, and as a well-preserved example of early 18th century residential construction.

The Ezekiel Phelps House is a historic house at 38 Holcomb Street in East Granby, Connecticut. Built in 1744, it is a fine example of Georgian architecture, associated with a prominent local family. It was listed on the National Register of Historic Places in 1982.

The John Palmer House is a historic house at 291 North Burnham Highway in Lisbon, Connecticut. Built in 1790, it is a well-preserved example of an 18th-century Cape style farmhouse. It was listed on the National Register of Historic Places in 2005.

The Howe-Quimby House is a historic house on Sugar Hill Road in Hopkinton, New Hampshire. Built about 1780, it is a well-preserved example of a rural 18th-century farmhouse with later stylistic modifications. The house was listed on the National Register of Historic Places in 1980.

The Noah Cooke House is a historic house on Daniels Hill Road in Keene, New Hampshire. Built in 1791, this saltbox colonial is one of Keene's oldest surviving buildings, and a good example of Georgian residential architecture. The house was originally located on Main Street, but was moved to its present rural setting in 1973. It was listed on the National Register of Historic Places in 1973, and the New Hampshire State Register of Historic Places in 2002.

The Washington Mooney House is a historic house on New Hampshire Route 104, near its junction with New Hampshire Route 132 and Interstate 93, in New Hampton, New Hampshire. Built c. 1800, this 2+1⁄2-story wood-frame house is one of the finest surviving Federal period houses in the town. The house was listed on the National Register of Historic Places in 1997.

The Woodruff House is a historic house at 377 Berlin Street in Southington, Connecticut. Built about 1780, it is a well-preserved example of an 18th-century Cape with later Greek Revival styling. It was listed on the National Register of Historic Places in 1989.

The Munro-Hawkins House is a historic house on Vermont Route 7A in southern Shaftsbury, Vermont. Built in 1807, it is a well-preserved example of transitional Georgian-Federal period architecture, designed by local master builder Lavius Fillmore. It was listed on the National Register of Historic Places in 1973.

The Benjamin Riggs House is a historic house on Robinhood Road in Georgetown, Maine. Built about 1790, it is the oldest house in Georgetown, and is a well-preserved example of transitional Georgian-Federal architecture. It was listed on the National Register of Historic Places in 1988.

The Whittier House is a historic house on Greenbanks Hollow Road in Danville, Vermont. Built in 1785, it is significant as one of the town's oldest surviving buildings, and as an example of a gambrel-roofed Cape, a style rare in northern Vermont but common to Essex County, Massachusetts, where its builder was from. The house was listed on the National Register of Historic Places in 1984.
The Abraham Coult House is a historic house at 1695 Hebron Avenue in Glastonbury, Connecticut. Built about 1706 and enlarged several times, it is a well-preserved colonial residence, exhibiting changing construction methods through its alterations. Moved in the 1970s to avoid demolition and restored, it was listed on the National Register of Historic Places in 2000.

The Whitfield Cowles House is a historic house at 118 Spoonville Road in East Granby, Connecticut. Built about 1785, it was home to one of the early innovators in the development of silver plating, and was still owned by Cowles descendants. It was listed on the National Register of Historic Places in 2014.

The Samuel Hayes II House is a historic house at 67 Barndoor Hill Road in Granby, Connecticut. Probably built in 1769, it is an extremely rare example in the Connecticut River valley of a middle-class colonial house with a hip roof. It was listed on the National Register of Historic Places in 1992.

The Salmon Brook Historical Society is the local historical society of Granby, Connecticut. The society's museum property is located and 208 Salmon Brook Street, and includes four historic buildings, which include museum displays of historic items, and a small research library. Two of the buildings, the Rowe and Weed Houses, are listed as a pair on the National Register of Historic Places.

The Isaac Hoadley House is a historic house at 9 Totoket Road in Branford, Connecticut. Built in 1757, it is a well-preserved example of Georgian residential architecture, with later Greek Revival features added. It was listed on the National Register of Historic Places in 1988.

The David Hotchkiss House is a historic house museum at 61 Waterbury Road in Prospect, Connecticut. Built in 1820, it is a well-preserved example of Federal period architecture. Owned for 160 years by a single family, it has subsequently served as the headquarters of the local historical society. It was listed on the National Register of Historic Places in 1981.

The William Hurd House is a historic house at 327 Hulls Hill Road in Southbury, Connecticut. Built in the late 18th century and enlarged about 1820, it is a good local example of Federal period architecture, with well-preserved outbuildings. It was listed on the National Register of Historic Places in 1993.





















