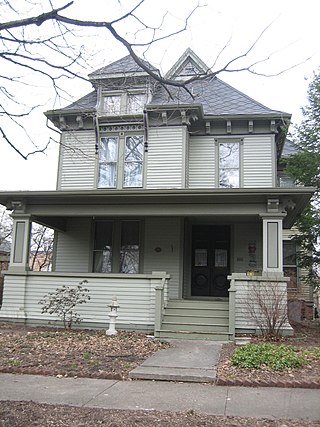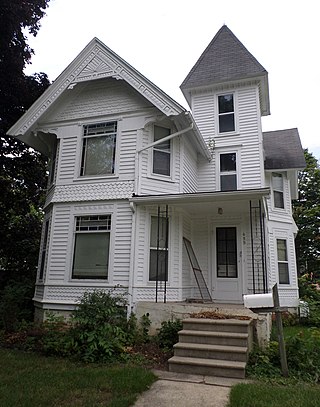
The George H. Cox House is a historic house located at 701 E. Grove St. in Bloomington, Illinois. It is considered a particularly fine example of the residential work of architect George H. Miller.

The George H. Miller House is a historic house located at 405 W. Market St. in Bloomington, Illinois. Prominent local architect George H. Miller built the house in 1890 for himself and his family. Miller designed many new buildings in downtown Bloomington after a 1900 fire destroyed much of the area; he also served as Superintendent of U.S. Buildings and designed many federal buildings in the Midwest. Miller's house is an eclectic variation on the Queen Anne design. The house features a hexagonal tower on its southeast corner and a conical dormer projecting from the front of the multi-component roof. The front entrance is arched and flanked by columns; small recessed porches are located above the entrance and on the east side of the house. The house has several stained glass windows, including a window with Miller's name at the front entrance and a large circular window on the west side.

The Robert Greenlee House is a historic house located at 806 N. Evans St. in Bloomington, Illinois. Contractor Robert Greenlee built the house circa 1884 for himself and his family. The house has a Queen Anne design topped by a hipped roof with cross gables. A dormer above the attic extends from a second-story front window; the dormer and window are decorated with Eastlake spindlework and bracketing. A tall stained glass window on the north facade features a central rose window and surrounding geometric panes, a pattern fitting both the Queen Anne and Eastlake styles. The cornice and front porch include dragon-shaped bracketing, a decorative element taken from Anglo-Japanese architecture; an Anglo-Japanese influence can also be seen in the roof's pagoda-style curvature.

The George W. Furbeck House is a house located in the Chicago suburb of Oak Park. The house was designed by famous American architect Frank Lloyd Wright in 1897 and constructed for Chicago electrical contractor George W. Furbeck and his new bride Sue Allin Harrington. The home's interior is much as it appeared when the house was completed but the exterior has seen some alteration. The house is an important example of Frank Lloyd Wright's transitional period of the late 1890s which culminated with the birth of the first fully mature early modern Prairie style house. The Furbeck House was listed as a contributing property to a U.S. federal Registered Historic District in 1973 and declared a local Oak Park Landmark in 2002.

The Hunter House is located at 3985 Trumbull Avenue in the Woodbridge Neighborhood Historic District of Detroit, Michigan. The house was listed on the National Register of Historic Places and designated a Michigan State Historic Site in 1974. It was previously operated as the Woodbridge Star, a bed and breakfast.

The Thomas S. Sprague House was a private residence located at 80 West Palmer Avenue in Midtown Detroit, Michigan. It was listed on the National Register of Historic Places in 1986, but was subsequently demolished.

The J. Leonard Lackman House is located on Imperial Avenue in Cohoes, New York, United States. Lackman was a local gunsmith and locksmith. His descendants still own and reside in the house as of 2009.
The Milford Congregational Church is a historic church on Main and Ferry Streets in Milford, Maine. Built 1883–85, this Queen Anne Victorian structure is one of the most architecturally sophisticated buildings in the small town. It was listed on the National Register of Historic Places in 1989.

Pittsfield Universalist Church is a historic church at 112 Easy Streets in Pittsfield, Maine. Built in 1898–99 with parts dating to 1857, it is one of the town's finest examples of Queen Anne architecture and is noted for its artwork and stained glass. The building was listed on the National Register of Historic Places in 1983.

The Richmond Congregational Church is a historic church at 20 Church Street in Richmond, Vermont, United States. Built in 1903-04, it is a significant local example of Colonial Revival architecture, designed by prominent Vermont architect Walter R. B. Willcox. It was listed on the National Register of Historic Places in 2001. The congregation is affiliated with the United Church of Christ; the minister is Rev. Katelyn Macrae.

The Memorial United Methodist Church is a historic church in the village of Swanton, Vermont. Built in 1895, it is an architecturally distinctive example of Queen Anne architecture executed in brick. It was listed on the National Register of Historic Places in 2001.
The Carriage House Historic District in Miles City, Montana was added to the National Register of Historic Places in 1991. The historic district contained 54 contributing buildings and 21 non-contributing ones, on the 900 to 1100 blocks of Pleasant and Palmer Avenues and on cross streets. Nine locations feature signs describing the property.

The Housatonic Congregational Church is a historic church building at 1089 Main Street in Great Barrington, Massachusetts. Built in 1892 it is a prominent local example of Queen Anne Revival architecture, and was listed on the National Register of Historic Places in 2002. It is now home to the Unitarian Universalist Meeting of South Berkshire.

The Thomas J. and Caroline McClure House is a historic house in McClure, Illinois. The Queen Anne style house was built in 1882 for farmers Thomas J. and Caroline McClure. It was added to the National Register of Historic Places on November 15, 1996.

The McFarland House is a historic house located at 895 7th St. in Charleston, Illinois. Architect Charles D. Mitchell designed the Queen Anne house, which was built from 1890 to 1892. The front of the house features a wraparound porch decorated with elliptical bracketing, pendants along the roof line, and partially turned columns. A small second-story porch above the entrance has the same design. A gable at the entrance has a sunburst design; the large gable at the top of the house has a matching sunburst. The attic windows, which are located in the large gable, have a pent roof and are surrounded by decorative woodwork. Queen Anne features inside the house include a stained glass bay window in the parlor, a fireplace decorated with ceramic tiles, decorative spindlework, and wooden door and window surrounds.

The Skowhegan Free Public Library is the public library of Skowhegan, Maine. It is located at 9 Elm Street, in an architecturally significant Queen Anne brick building designed by Edwin E. Lewis and completed in 1890. The building was listed on the National Register of Historic Places in 1983. The library is managed by the Bloomfield Academy Trustees.

Nappanee Eastside Historic District is a national historic district located at Nappanee, Elkhart County, Indiana. The district encompasses 138 contributing buildings in a predominantly residential section of Nappanee. It was developed between about 1880 and 1940, and includes notable examples of Italianate, Queen Anne, Colonial Revival, and Prairie School style architecture. Located in the district are the separately listed Frank and Katharine Coppes House and Arthur Miller House.

The Southwest Side Historic District is a neighborhood in Stoughton, Wisconsin with over 100 contributing properties in various styles built as early as 1856. It was added to the State and the National Register of Historic Places in 1997.

The Sylvester Opdyke House is a single-family home located at 655 North Pine Street in Owosso, Michigan. It was listed on the National Register of Historic Places in 1980.

Theodore Parker Unitarian Universalist Church is a historic church building at 1859 Centre Street in the West Roxbury neighborhood of Boston, Massachusetts. Built in 1900 to a design by West Roxbury native Henry M. Seaver, it is a locally significant example of Normanesque architecture, and is adorned by stained glass windows created by Louis Comfort Tiffany and his firm. The church was listed on the National Register of Historic Places in 2020. The congregation it houses was founded in 1712, and is named for the influential Transcendentalist and abolitionist Theodore Parker, who was the congregation's minister in the 1840s.



























