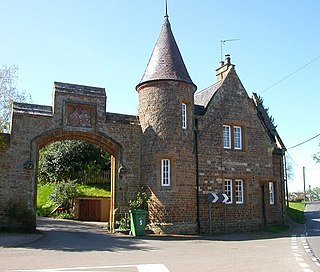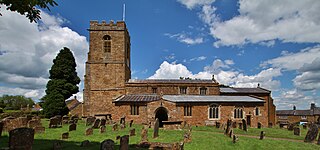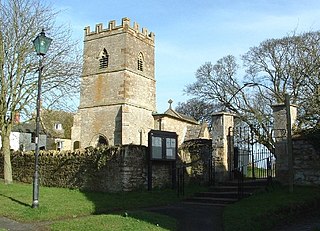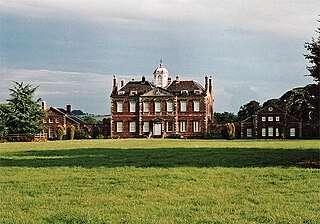
Chicheley Hall, Chicheley, Buckinghamshire, England is a country house built in the first quarter of the 18th century. The client was Sir John Chester, the main architect was Francis Smith of Warwick and the architectural style is Baroque. Later owners included David Beatty, 2nd Earl Beatty and the Royal Society. Chicheley Hall is a Grade I listed building.

Thorpe Mandeville is a village and civil parish in West Northamptonshire, England about 6 miles (10 km) northeast of Banbury in neighbouring Oxfordshire. The hamlet of Lower Thorpe is just north of the village.

Sulgrave is a village and civil parish in West Northamptonshire, England, about 5 miles (8 km) north of Brackley. The village is just south of a stream that rises in the parish and flows east to join the River Tove, a tributary of the Great Ouse.

Sir Reginald Theodore Blomfield was a prolific British architect, garden designer and author of the Victorian and Edwardian period.

Moreton Pinkney is a village and civil parish in West Northamptonshire, about 7.5 miles (12 km) north of Brackley. The 2011 Census recorded the parish's population as 371.

Sir Edward Guy Dawber, RA was an English architect working in the late Arts and Crafts style, whose work is particularly associated with the Cotswolds.

Wardington is a village and civil parish in Oxfordshire, about 4 miles (6.4 km) northeast of Banbury. The village consists of two parts: Wardington and Upper Wardington. The village is on a stream that rises in Upper Wardington and flows north to join the River Cherwell.

Peover Hall is a country house in the civil parish of Peover Superior, commonly known as Over Peover, Cheshire, England. It is recorded in the National Heritage List for England as a designated Grade II* listed building.

Utkinton Hall is a country house to the southeast of the village of Utkinton, Cheshire, England. It is recorded in the National Heritage List for England as a designated Grade I listed building.

Greatworth is a village in the civil parish of Greatworth and Halse about 4 miles (6.4 km) north-west of Brackley, West Northamptonshire, England. The parish also includes the hamlet of Halse. In 2011, the settlement had a population of 708. The 2011 Census recorded the parish population as 890.

Nailsea Court in Nailsea, Somerset, England, is an English manor house dating from the 15th century. Pevsner describes the house as "historically highly instructive and interesting" and it is a Grade I listed building.

Culworth is a village and civil parish about 7 miles (11 km) north of Brackley in West Northamptonshire, England. Culworth is also about 7 miles (11 km) northeast of the north Oxfordshire town of Banbury.

Evenley is a village and civil parish just over 1 mile (1.6 km) south of Brackley in West Northamptonshire, England. The 2011 Census recorded the parish's population as 571.
Hinton is a village about 6.5 miles (10.5 km) south of Daventry in Northamptonshire. The village is the largest settlement in the civil parish of Woodford cum Membris, the others being the village of Woodford Halse and hamlet of West Farndon.

The Church of St James the Less, Sulgrave, is the Church of England parish church of Sulgrave, a village and civil parish about 5 miles (8 km) north of Brackley, Northamptonshire. The present church dates largely from the 13th and 14th centuries and is recorded in the National Heritage List for England as a designated Grade II* listed building.

Wotton House is a hotel, wedding venue, conference centre and former country house in Wotton near Dorking, Surrey, England. Originally the centre of the Wotton Estate and the seat of the Evelyn family, it was the birthplace in 1620 of diarist and landscape gardener John Evelyn, who built the first Italian garden in England there.

West Hall at West Hall Road, Kew, in the London Borough of Richmond upon Thames, is a Grade II listed building dating from the end of the 17th century. It is Kew's only surviving 17th-century building apart from Kew Palace.
Freshford Manor is an early 18th century house in Freshford, Somerset, England. It is a Grade II* listed building.

Thenford House, Thenford, Northamptonshire, England is an 18th-century country house built for Michael Wodhull, the bibliophile and translator. Wodhull's architect is unknown. The style is Palladian although with earlier Carolean echoes which led Pevsner to describe it as "decidedly conservative for its date". Construction took place between 1761 and 1765. Since the 1970s, the house has been the country home of Michael Heseltine who has constructed a notable arboretum in the grounds. Thenford House is a Grade I listed building.
Ledsham is a civil parish in the metropolitan borough of the City of Leeds, West Yorkshire, England. The parish contains twelve listed buildings that are recorded in the National Heritage List for England. Of these, two are listed at Grade I, the highest of the three grades, and the others are at Grade II, the lowest grade. The parish contains the village of Ledsham and the surrounding countryside. Most of the listed buildings are in the village, and consist of houses and farmhouses, almshouses, a former orphanage, a former school, a church, a former vicarage with a walled garden, and a telephone kiosk. Outside the village, to the north is a former hunting lodge, and to the south are the ruins of a manor house.


















