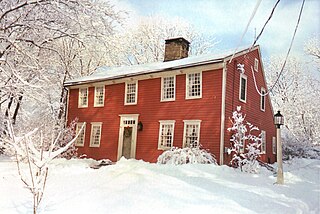
The Ephraim Hawley House is a privately owned Colonial American wooden post-and-beam timber-frame saltbox house situated on the Farm Highway, Route 108, on the south side of Mischa Hill, in Nichols, a village located within Trumbull, Connecticut, in the New England region of the U.S. It was expanded to its present shape by three additions. The house has been located in four different named townships, but has never been moved; Stratford (1670–1725), Unity (1725–1744), North Stratford (1744–1797) and Trumbull (1797–present).

The John Rider House is located on Main Street in Danbury, Connecticut, United States. It is a wooden frame house dating to the late 18th century.

The Smith–Harris House, listed on the National Register of Historic Places as the Thomas Avery House, is a 2+1⁄2-story clapboarded Greek Revival home on Society Road in East Lyme, Connecticut. It is believed that the farmhouse was built in 1845–1846 as a wedding gift for Thomas Avery and Elizabeth Griswold. It remained in the Avery family until 1877, when it was purchased by William H. Smith. By the 1890s, the farm was managed by Smith's younger brother, Herman W. Smith, and nephew, Frank A. Harris. In 1900, the two married Lula and Florence Munger, sisters, and both resided in the house. In 1955, the house was sold to the Town of East Lyme, and the sisters continued to live in the house until requiring a nursing home. The house was saved from demolition by citizens and restored. It opened on July 3, 1976, as a historic house museum, operated and maintained by the Smith–Harris House Commission and the Friends of Smith–Harris House. It is open from June through August and throughout the year by appointment. The Smith–Harris house was added to the National Historic Register of Places on August 22, 1979.

The Enoch Kelsey House is a historic house museum at 1702 Main Street in Newington, Connecticut. Built about 1799, it is a well-preserved example Federal period residential architecture. Originally located near the New Britain line, it was moved to its present site in 1979 to save it from demolition. It was listed on the National Register of Historic Places in 1982.

Thomas and Esther Smith House is a historic house at 251 North West Street in Agawam, Massachusetts. It is one of the oldest houses in Agawam. The house is situated on 1 acre (0.40 ha) of land about 5 miles (8.0 km) west of the Connecticut River, at the foot of Provin Mountain. It is a vernacular 1+1⁄2-story house with plain Georgian styling. The main block of the house is three bays wide, with a gambrel roof and a central chimney. A 1+1⁄2-story addition on the western side of the house as a gabled roof. The main block's foundation is fieldstone, while that of the addition is brick and concrete block.
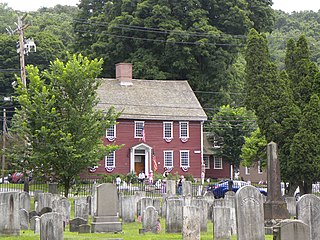
The General David Humphreys House is a historic house museum at 37 Elm Street in Ansonia, Connecticut. Built in the 1690s, it was the birthplace of the American Revolutionary War Colonel David Humphreys. It is now owned by the Derby Historical Society and serves as its headquarters. The house was listed on the National Register of Historic Places in 1972.
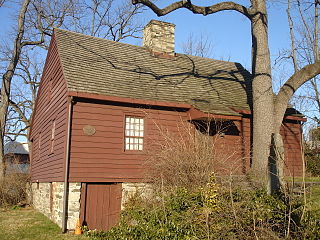
The Hoyt-Barnum House at 1508 High Ridge Road in Stamford, Connecticut, is a Cape Cod cottage style house that was built around 1699, and is the oldest extant house in the city of Stamford.

The Daniel and Esther Bartlett House is at historic house and farmstead at 43 Lonetown Road in Redding, Connecticut. Built in 1796, it is a good local example of well-preserved Federal architecture, somewhat unusual for its shingle siding. The property, now owned by the town and managed by the local historical society, also includes an 18th-century barn. The property was listed on the National Register of Historic Places on April 15, 1993.

The John Randall House is a historic house on Connecticut Route 2 in North Stonington, Connecticut. Its earliest section dates to 1685, with the main block reaching its present configuration before 1720. The house was restored in the 1930s by early preservationist Norman Isham and listed on the National Register of Historic Places on December 1, 1978.

The Whiting Homestead is a historic house at 291 North Main Street in West Hartford, Connecticut. Built about 1790, it is a fine example of late colonial architecture, with many original interior features. The house was listed on the National Register of Historic Places on August 3, 1987.

The Avery Homestead is a two-story Colonial-style home in Ledyard, Connecticut that was built circa 1696. Evidence suggests that the house may have begun as a single-story, one-room house and later expanded to a two-story, two-room house by 1726. The house underwent major additions and renovations by Theophilus Avery and later his grandson, Theophilus Avery. In the mid-1950s, Amos Avery began a decade-long restoration effort to return the house to its 18th-century appearance. The Avery Homestead is historically significant as a well-preserved example of an 18th-century farmhouse with fine craftsmanship. The home is also historically important because more than twelve generations of the Avery family have resided there over the course of three centuries. The Avery Homestead was listed on the National Register of Historic Places in 1992.

The Samuel Smith House is a historic First Period house at 82 Plants Dam Road in East Lyme, Connecticut. With a construction history dating to about 1700, it is one of the oldest buildings in the community, exhibiting a pattern of architectural changes over the 18th century. The house was added to the National Register of Historic Places on June 4, 1979.
The Salome Sellers House is a historic house museum at 416 Sunset Road in Deer Isle, Maine. Its oldest portion dating to the 1770s, the house is locally distinctive as a well-preserved 19th-century Cape, and as the home of Salome Sellers, one of Deer Isle's longest-lived residents (1800-1909). The house has been a museum property of the Deer Isle-Stonington Historical Society since 1960, and is believed to be the only house of its type in the state that is open as a museum. It was listed on the National Register of Historic Places in 1983.
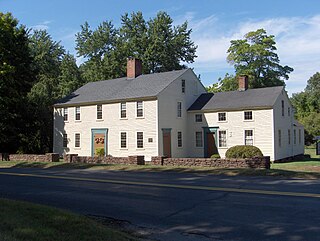
The John Humphrey House is a historic house at 115 East Weatogue Street in Simsbury, Connecticut. Built about 1760, it is a well-preserved example of a Georgian colonial residence. It was listed on the National Register of Historic Places in 1990.
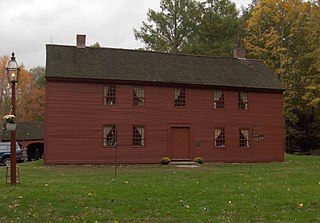
The Strong House, now the Strong-Porter Museum, is a historic house museum at 2382 South Street in Coventry, Connecticut. It is a 2+1⁄2-story wood-frame structure, five bays wide, with a center entry and two interior chimneys. The oldest portion of the house is estimated to date to 1710, early in the period of Coventry's settlement, and retains a significant number of period features. The house was listed on the National Register of Historic Places in 1988. It is now owned and operated by the Coventry Historical Society as a museum. In addition to exhibits in the house about local history, visitors can tour the carpenter shop, 19th century privy, carriage sheds and barn.

The Warner House is a historic house at 307 Town Street in East Haddam, Connecticut. Built roughly in the mid-18th century, it is notable for its high quality interior woodwork and hardware, the latter of which were probably made by some of its owners. The house was listed on the National Register of Historic Places in 1987. The house is now owned by Connecticut Landmarks, which is in 2018 preparing to open it as a historic house museum.

The Moses Kent House is a historic house on River Road in Lyme, New Hampshire. Built in 1811, it is a good local example of Federal period architecture, most notable for the well-preserved murals on its interior walls, drawn by the itinerant artist Rufus Porter. The house was listed on the National Register of Historic Places in 1984.

The Alexander King House is a historic house at 232 South Main Street in Suffield, Connecticut. Built in 1764, the house interior contains one of the state's finest collections of 18th-century Georgian woodwork. It was listed on the National Register of Historic Places in 1976. It is now a historic house museum operated by the Suffield Historical Society.

The David Hotchkiss House is a historic house museum at 61 Waterbury Road in Prospect, Connecticut. Built in 1820, it is a well-preserved example of Federal period architecture. Owned for 160 years by a single family, it has subsequently served as the headquarters of the local historical society. It was listed on the National Register of Historic Places in 1981.

The Joseph Wilcox House is an historic home located on Atkins Street in the Highland Historic District of Middletown, Connecticut.






















