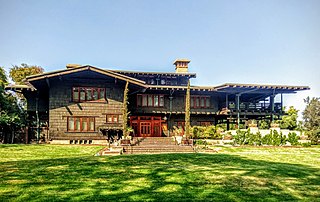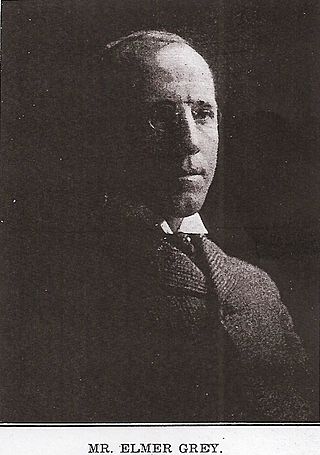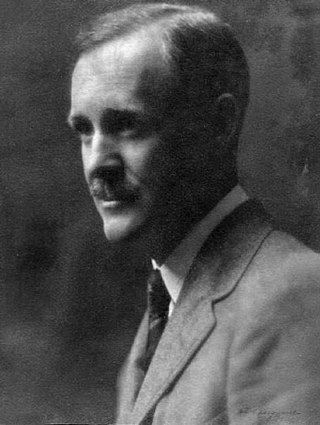
Pasadena is a city in Los Angeles County, California, United States, 11 miles (18 km) northeast of downtown Los Angeles. It is the most populous city and the primary cultural center of the San Gabriel Valley. Old Pasadena is the city's original commercial district.

A bungalow is a small house or cottage that is single-story, and may be surrounded by wide verandas.

The Gamble House, also known as the David B. Gamble House, is an iconic American Craftsman home in Pasadena, California, designed by the architectural firm Greene and Greene. Constructed in 1908–1909 as a home for David B. Gamble, son of the Procter & Gamble founder James Gamble, it is today a National Historic Landmark, a California Historical Landmark, and open to the public for tours and events.

Arthur Brown Jr. (1874–1957) was an American architect, based in San Francisco and designer of many of its landmarks. He is known for his work with John Bakewell Jr. as Bakewell and Brown, along with later works after the partnership dissolved in 1927.

Bernard Ralph Maybeck was an American architect in the Arts and Crafts Movement of the early 20th century. He was an instructor at University of California, Berkeley. Most of his major buildings were in the San Francisco Bay Area.

California bungalow is an alternative name for the American Craftsman style of residential architecture, when it was applied to small-to-medium-sized homes rather than the large "ultimate bungalow" houses of designers like Greene and Greene. California bungalows became popular in suburban neighborhoods across the United States, and to varying extents elsewhere, from around 1910 to 1939.

Greene and Greene was an architectural firm established by brothers Charles Sumner Greene (1868–1957) and Henry Mather Greene, influential early 20th Century American architects. Active primarily in California, their houses and larger-scale ultimate bungalows are prime exemplars of the American Arts and Crafts Movement.

An ultimate bungalow is a large and detailed American Craftsman-style home, based on the bungalow form.

The Sigma Phi Society (ΣΦ) was founded in 1827 at Union College. It was the second Greek fraternal organization founded in the United States and the first to establish a chapter at another college, making it the first national Greek organization.

American Craftsman is an American domestic architectural style, inspired by the Arts and Crafts movement, which included interior design, landscape design, applied arts, and decorative arts, beginning in the last years of the 19th century. Its immediate ancestors in American architecture are the Shingle style, which began the move away from Victorian ornamentation toward simpler forms, and the Prairie style of Frank Lloyd Wright.

The Masonic Temple in Downtown Berkeley, California is a historic building listed on the National Register of Historic Places. It is located at 2105 Bancroft Way at the corner of Shattuck Avenue, just one block west of the University of California, Berkeley. The Classical Revival style building, designed by William H. Wharff, was built in 1905. The building was built for Berkeley's Masons, who started a local lodge in 1882 and formed the Berkeley Masonic Temple Association to build the temple. In 1944, the building was converted to a bank. The ground floor of the building was unoccupied and the remaining floors were used by University staff, including the California Center for Innovative Transportation and the National Writing Project.

The Robert Roe Blacker House, often referred to as the Blacker House or Robert R. Blacker House, is a residence in Pasadena, California, United States, which is now on the U.S. National Register of Historic Places. It was built in 1907 for Robert Roe Blacker and Nellie Canfield Blacker. It was designed by Henry and Charles Greene of the renowned Pasadena firm of Greene and Greene. This house was a lavish project for the Greene brothers, costing in excess of US$100,000.00. Everything for the house was custom designed, down to the teak escutcheon plates of the upstairs mahogany panel doors to the linen closets with their ebony cloud adorned keys.

Myron Hubbard Hunt was an American architect whose numerous projects include many noted landmarks in Southern California and Evanston, Illinois. Hunt was elected a Fellow in the American Institute of Architects in 1908.

This is a list of the National Register of Historic Places listings in Pasadena, California.

Elmer Grey, FAIA was an American architect and artist based in Pasadena, California. Grey designed many noted landmarks in Southern California, including the Beverly Hills Hotel, the Huntington Art Gallery, the Pasadena Playhouse and Wattles Mansion. He is credited with being one of the pioneers in the development of the new American architecture in the early 20th century, with a focus on harmony with nature and eliminating features not belonging to the local climate and conditions. Grey was also a noted artist whose paintings are in the permanent collection of the Chicago Art Institute.

Orange Grove Boulevard is a main thoroughfare in Pasadena and South Pasadena, California. Each New Year's Day, the Rose Parade participants and floats line up before dawn on Orange Grove Boulevard, facing north, for the beginning of the parade. South Orange Grove has been the address of the affluent, both the famous and the infamous, since the early 1900s. The Los Angeles Times said: "When a stranger comes to Pasadena now, the real-estate agent shows him Orange Grove Avenue.

Robert David Farquhar was an architect working in California from 1905 to 1940.
In the United States, the National Register of Historic Places classifies its listings by various types of architecture. Listed properties often are given one or more of 40 standard architectural style classifications that appear in the National Register Information System (NRIS) database. Other properties are given a custom architectural description with "vernacular" or other qualifiers, and others have no style classification. Many National Register-listed properties do not fit into the several categories listed here, or they fit into more specialized subcategories.

Sumner Spaulding (1892–1952) was an American architect and city planner. He is best known for designing the Harold Lloyd Estate, a.k.a. Greenacres, in Beverly Hills, California, the Catalina Casino in Avalon on Santa Catalina Island, California, and the Malaga Cove Plaza in Palos Verdes Estates, California.
























