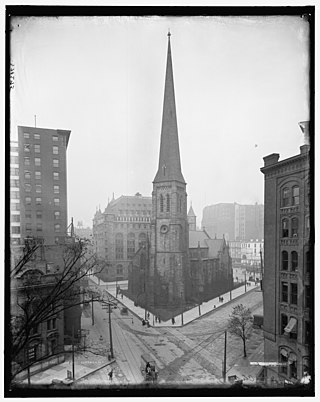
St. Paul's Cathedral is the cathedral of the Episcopal Diocese of Western New York and a landmark of downtown Buffalo, New York. The church sits on a triangular lot bounded by Church St., Pearl St., Erie St., and Main St. It was built in 1849-51 to a design by Richard Upjohn, and was believed by him to be his finest work. Its interior was gutted by fire in 1888, and was redesigned thereafter by Robert W. Gibson, and it was designated a National Historic Landmark in 1987 for its architecture.

Christ Episcopal Church, also known as Christ Church on Capitol Square, is an Episcopal church at 120 East Edenton Street in Raleigh, North Carolina. Built in 1848–53 to a design by Richard Upjohn, it is one of the first Gothic Revival churches in the American South. The church was built for a parish established in 1821; its minister is the Rev. James P. Adams. It was declared a National Historic Landmark in 1987.

Trinity Episcopal Church is a historic church in Mobile, Alabama, United States. It was the first large Gothic Revival church built in Alabama. The building was designed by architects Frank Wills and Henry Dudley.

The Tariffville Historic District is a 93 acres (38 ha) historic district in the town of Simsbury, Connecticut. It was listed on the National Register of Historic Places in 1993. It is part of the Tariffville section of Simsbury. The district includes 165 contributing buildings and two contributing sites. It also includes 26 non-contributing buildings and 4 non-contributing sites. There are several houses in the district of Gothic Revival style, probably following designs from pattern books of architect Andrew Jackson Downing. The Trinity Episcopal Church is the only building in the district designed by an architect of national standing, namely Henry C. Dudley. Many of the homes in the area were built by the Tariff Manufacturing Company, which opened a carpet mill along the Farmington River, and needed housing for workers.

The Broadway Winter Hill Congregational Church is a historic church building at 404 Broadway in Somerville, Massachusetts. Built in 1890–91 to a design by Hartwell and Richardson for a Congregationalist congregation founded in 1865, it is one of the city's only examples of Shingle style architecture, and one of its finer architect-designed buildings from the 19th century. The building was listed on the National Register of Historic Places in 1989. It is now home to the Vida Real Church.
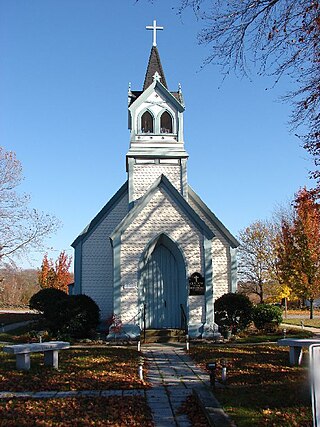
The Church of the Holy Cross in Middletown, Rhode Island, is a parish church of the Episcopal Diocese of Rhode Island of The Episcopal Church. The church is located at 1439 West Main Road, Middletown, Rhode Island. It is an early example of Richard Upjohn's work in translating Gothic architecture from stone to affordable designs for small, wooden churches. Built in 1845, Holy Cross Church exemplifies the architecture made accessible by the publication in 1852 of Upjohn's book, Rural Architecture. In its survey of Middletown's architectural resources, the Rhode Island Historical Preservation Commission recommended the Church of the Holy Cross for inclusion in the National Register, along with Upjohn's more luxurious Italianate Hamilton Hoppin House.

St. Peter's Episcopal Church of Peekskill, New York, United States, is located on the north edge of the city's downtown. It is a three-building complex of stone Late Gothic Revival buildings on a half-acre dating to the late 19th century and added onto at successive later dates.

Trinity Church is a historic church at 536 Milton Road in the Milton section of Litchfield, Connecticut. Built beginning in 1802, it is a distinctive blend of Gothic and Classical Revival architecture that is rare in rural Connecticut. The building was listed on the National Register of Historic Places in 1976.
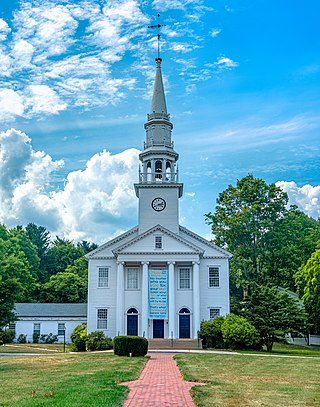
The First Congregational Church of Cheshire is a historic church at 111 Church Drive in Cheshire, Connecticut. Built in 1827, it was designed by David Hoadley and is a prominent local example of Federal period architecture. It was added to the National Register of Historic Places in 1973. The congregation is affiliated with the United Church of Christ.
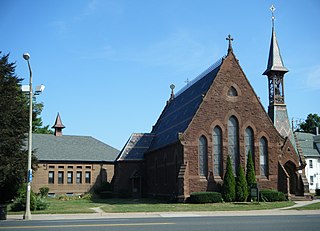
St. John's Episcopal Church is a historic church building at 1160 Main Street in East Hartford, Connecticut. It was designed by Edward T. Potter and was built in 1867, and is a prominent local example of High Gothic Revival executed in stone. Its congregation, begun as an Episcopal mission in 1854, has recently been merged into the St. John's Episcopal Church in Vernon. The building was listed on the National Register of Historic Places in 1983.

The Congregational Church is a historic church building in Berlin, New Hampshire. Built in 1882, it was the community's first church building, and is a prominent local example of Stick/Eastlake Victorian architecture. The building was listed on the National Register of Historic Places in 1980. The congregation is affiliated with the United Church of Christ.

The Church of the New Jerusalem, now known as The Fryeburg New Church, is a congregation of The New Church (Swedenborgianism) at 12 Oxford Street in Fryeburg, Maine. The historic church building is a Stick style structure designed by Portland architect, Charles H. Kimball, and built in 1878. It was listed on the National Register of Historic Places in 1986.

The Richmond Congregational Church is a historic church at 20 Church Street in Richmond, Vermont, United States. Built in 1903-04, it is a significant local example of Colonial Revival architecture, designed by prominent Vermont architect Walter R. B. Willcox. It was listed on the National Register of Historic Places in 2001. The congregation is affiliated with the United Church of Christ; the minister is Rev. Katelyn Macrae.

St. Thomas' Episcopal Church is located on Leedsville Road in Amenia Union, New York, United States. It is a mid-19th century brick church designed by Richard Upjohn in the Gothic Revival architectural style, built for a congregation organized shortly before.
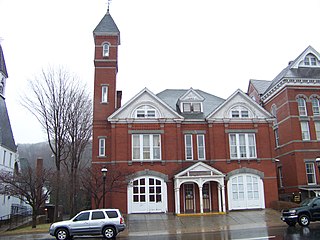
The Hose and Hook and Ladder Truck Building is a historic former firehouse on Main Street in Thomaston, Connecticut. Built in 1882, it is a fine example of Late Victorian civic architecture in brick. It was listed on the National Register of Historic Places on January 4, 1982. After serving as a firehouse for about a century, it has been converted into an art gallery.

St. Mary's Catholic Church is a parish church of the Diocese of Davenport. The church is located at the corner of St. Mary's and Washburn Streets in the town of Riverside, Iowa, United States. The entire parish complex forms an historic district listed on the National Register of Historic Places as St. Mary's Parish Church Buildings. The designation includes the church building, rectory, the former church, and former school building. The former convent, which was included in the historical designation, is no longer in existence.

St. Paul's Episcopal Church is a parish church in the Diocese of Iowa. The church is located in Harlan, Iowa, United States. It has been listed on the National Register of Historic Places in 1978.

The Thomaston Opera House is a historic performance venue and the town hall of Thomaston, Connecticut. Located at 153 Main Street, it was built in 1883-85, and is a good local example of Romanesque architecture. The theater in the building has served as a performance and film venue since its construction. It was listed on the National Register of Historic Places in 1972. The opera house's principal tenant is now the Landmark Community Theatre.

The Hilliard United Methodist Church is a historic Methodist church in central Hilliard, Ohio, United States. The oldest religious structure in the community, it has been named a historic site.

The Iron Mountain Central Historic District is a historic district, broadly located between Fleshiem and C Streets and between Iron Mountain and Stockbridge Avenues in Iron Mountain, Michigan. The district covers the city's central business district and adjacent areas. It is primarily commercial, but also contains the historic county courthouse complex, and school, library, and church buildings. It was listed on the National Register of Historic Places in 2013.






















