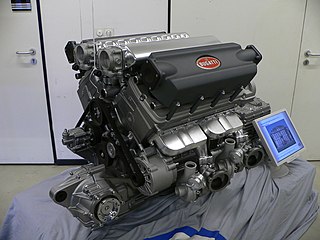
Mechanical engineering is the study of physical machines that may involve force and movement. It is an engineering branch that combines engineering physics and mathematics principles with materials science, to design, analyze, manufacture, and maintain mechanical systems. It is one of the oldest and broadest of the engineering branches.

Heating, ventilation, and air conditioning (HVAC) is the use of various technologies to control the temperature, humidity, and purity of the air in an enclosed space. Its goal is to provide thermal comfort and acceptable indoor air quality. HVAC system design is a subdiscipline of mechanical engineering, based on the principles of thermodynamics, fluid mechanics, and heat transfer. "Refrigeration" is sometimes added to the field's abbreviation as HVAC&R or HVACR, or "ventilation" is dropped, as in HACR.
A sound attenuator, or duct silencer, sound trap, or muffler, is a noise control acoustical treatment of Heating Ventilating and Air-Conditioning (HVAC) ductwork designed to reduce transmission of noise through the ductwork, either from equipment into occupied spaces in a building, or between occupied spaces.
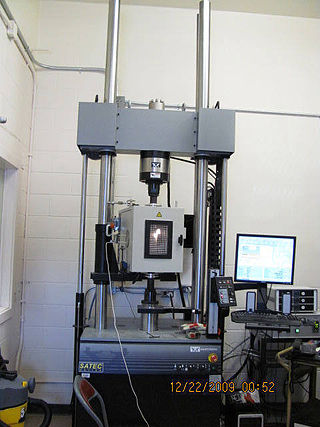
Building science is the science and technology-driven collection of knowledge in order to provide better indoor environmental quality (IEQ), energy-efficient built environments, and occupant comfort and satisfaction. Building physics, architectural science, and applied physics are terms used for the knowledge domain that overlaps with building science. In building science, the methods used in natural and hard sciences are widely applied, which may include controlled and quasi-experiments, randomized control, physical measurements, remote sensing, and simulations. On the other hand, methods from social and soft sciences, such as case study, interviews & focus group, observational method, surveys, and experience sampling, are also widely used in building science to understand occupant satisfaction, comfort, and experiences by acquiring qualitative data. One of the recent trends in building science is a combination of the two different methods. For instance, it is widely known that occupants’ thermal sensation and comfort may vary depending on their sex, age, emotion, experiences, etc. even in the same indoor environment. Despite the advancement in data extraction and collection technology in building science, objective measurements alone can hardly represent occupants' state of mind such as comfort and preference. Therefore, researchers are trying to measure both physical contexts and understand human responses to figure out complex interrelationships.

Underfloor heating and cooling is a form of central heating and cooling that achieves indoor climate control for thermal comfort using hydronic or electrical heating elements embedded in a floor. Heating is achieved by conduction, radiation and convection. Use of underfloor heating dates back to the Neoglacial and Neolithic periods.

Ducts are conduits or passages used in heating, ventilation, and air conditioning (HVAC) to deliver and remove air. The needed airflows include, for example, supply air, return air, and exhaust air. Ducts commonly also deliver ventilation air as part of the supply air. As such, air ducts are one method of ensuring acceptable indoor air quality as well as thermal comfort.

Graphisoft SE is a European multinational corporation that designs software, and is headquartered in Budapest, Hungary. As a subsidiary of Nemetschek, Graphisoft develops Building Information Modeling software products for architects, interior designers and planners. Graphisoft has subsidiaries in Germany, United States, United Kingdom, Spain, Japan and a representative office in Singapore. The company's flagship product is Archicad — an architectural design software developed since 1984 for Windows and Mac platforms.

The Sheet Metal and Air Conditioning Contractors' National Association is an international trade association with more than 4,500 contributing contractor members in 103 chapters throughout the United States, Canada, Australia and Brazil. Its headquarters is in Chantilly, Virginia.

The Chartered Institution of Building Services Engineers is an international professional engineering association based in London, England that represents building services engineers. It is a full member of the Construction Industry Council, and is consulted by government on matters relating to construction, engineering and sustainability. It is also licensed by the Engineering Council to assess candidates for inclusion on its Register of Professional Engineers.
A chilled beam is a type of radiation/convection HVAC system designed to heat and cool large buildings through the use of water. This method removes most of the zone sensible local heat gains and allows the flow rate of pre-conditioned air from the air handling unit to be reduced, lowering by 60% to 80% the ducted design airflow rate and the equipment capacity requirements. There are two types of chilled beams, a Passive Chilled Beam (PCB) and an Active Chilled Beam (ACB). They both consist of pipes of water (fin-and-tube) that pass through a heat exchanger contained in a case suspended from, or recessed in, the ceiling. As the beam cools the air around it, the air becomes denser and falls to the floor. It is replaced by warmer air moving up from below, causing a constant passive air movement called convection, to cool the room. The active beam consists of air duct connections, induction nozzles, hydronic heat transfer coils, supply outlets and induced air inlets. It contains an integral air supply that passes through nozzles, and induces air from the room to the cooling coil. For this reason, it has a better cooling capacity than the passive beam. Instead, the passive beam provides space cooling without the use of a fan and it is mainly done by convection. Passive beams can be either exposed or recessed. The passive approach can provide higher thermal comfort levels, while the active approach uses the momentum of ventilation air that enters at relatively high velocity to induce the circulation of room air through the unit. A chilled beam is similar in appearance to a VRF unit.
Hoare Lea is a UK-based, multi-disciplinary engineering consultancy firm, specialising in building services. The firm works with clients from the detailed design stage right through to delivery.

A building engineer is recognised as being expert in the use of technology for the design, construction, assessment and maintenance of the built environment. Commercial Building Engineers are concerned with the planning, design, construction, operation, renovation, and maintenance of buildings, as well as with their impacts on the surrounding environment.
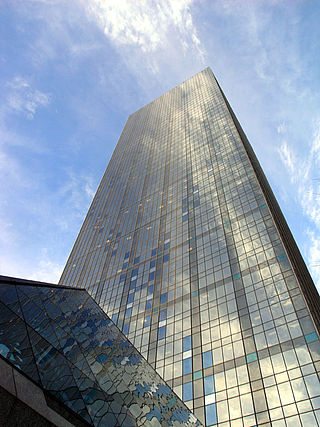
Architectural Engineer (PE) is a professional engineering designation in the United States. The architectural engineer applies the knowledge and skills of broader engineering disciplines to the design, construction, operation, maintenance, and renovation of buildings and their component systems while paying careful attention to their effects on the surrounding environment.
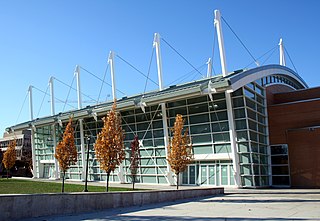
Architectural engineering or architecture engineering, also known as building engineering, is a discipline that deals with the engineering and construction of buildings, such as structural, mechanical, electrical, lighting, environmental, climate control, telecommunications, security, and other areas. It is related to both architecture and civil engineering, and distinguished from architectural design, as an art and science of designing buildings.
BSRIA is a UK-based testing, instrumentation, research and consultancy organisation, providing specialist services in construction and building services engineering. It is a not-for-profit, member-based association, with over 650 member companies; related services are delivered by a trading company, BSRIA Limited. Any profits made are invested in its research programme, producing best practice guidance.

ECA is the main trade association for companies involved in electrotechnical and other technical engineering projects in England, Northern Ireland and Wales. In 2022 it had some 2600 registered members - companies who collectively generated annual revenues of over £6billion. ECA also has associate categories open to industry manufacturers, distributors, educators, clients and specifiers who wish to engage and collaborate with members.
FINE MEP is a BIM CAD software tool for Building services engineering design, built on top of IntelliCAD. It provides full IFC support, according to the 2x3 IFC Standard. FINE BIM structure, enables a smart model shaping and high design accuracy, directly applied to the real 3D-building model and its building services. Not only the building elements, but also the components of the mechanical/electrical installations themselves are all intelligent objects carrying their own attributes and interacting among each other. MEP design is supported by specific CAD commands and further facilitated through sophisticated recognition and validation algorithms, providing a user-friendly modeling environment.

Mechanical, electrical and plumbing (MEP) refers to the installation of services which provide a comfortable space for the building occupants. In residential and commercial buildings, these elements are often designed by a specialized MEP engineering firms. The part of Mechanical in the overall MEP system is almost 70% of the total work. MEP's design is important for planning, decision-making, accurate documentation, performance- and cost-estimation, construction, and operating/maintaining the resulting facilities.
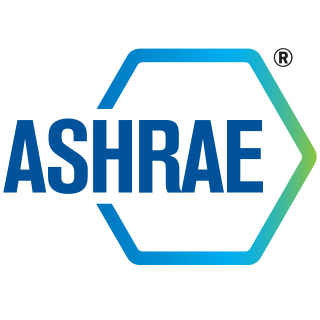
The American Society of Heating, Refrigerating and Air-Conditioning Engineers is an American professional association seeking to advance heating, ventilation, air conditioning and refrigeration (HVAC&R) systems design and construction. ASHRAE has over 50,000 members in more than 130 countries worldwide.













