
The Coldstream-Homestead-Montebello community, often abbreviated to C-H-M, is a neighbourhood in northeastern Baltimore, Maryland. A portion of the neighborhood has been listed on the National Register of Historic Places as the Coldstream Homestead Montebello Historic District, recognized for the development of a more suburban style of rowhouses.

Clifton Park is a public urban park and national historic district located between the Coldstream-Homestead-Montebello and Waverly neighborhoods to the west and the Belair-Edison, Lauraville, Hamilton communities to the north in the northeast section of Baltimore, Maryland, U.S.A.. It is roughly bordered by Erdman Avenue to the northeast, Sinclair Lane to the south, Harford Road to the northwest and Belair Road to the southeast. The eighteen-hole Clifton Park Golf Course, which is the site of the annual Clifton Park Golf Tournament, occupies the north side of the park.
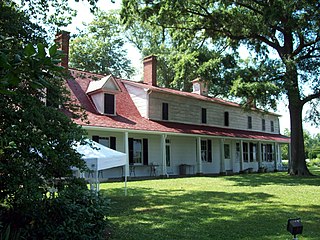
Sotterley Plantation is a historic landmark plantation house located at 44300 Sotterley Lane in Hollywood, St. Mary's County, Maryland, USA. It is a long 1+1⁄2-story, nine-bay frame building, covered with wide, beaded clapboard siding and wood shingle roof, overlooking the Patuxent River. Also on the property are a sawn-log slave quarters of c. 1830, an 18th-century brick warehouse, and an early-19th-century brick meat house. Farm buildings include an early-19th-century corn crib and an array of barns and work buildings from the early 20th century. Opened to the public in 1961, it was once the home of George Plater (1735–1792), the sixth Governor of Maryland, and Herbert L. Satterlee (1863–1947), a New York business lawyer and son-in-law of J.P. Morgan.
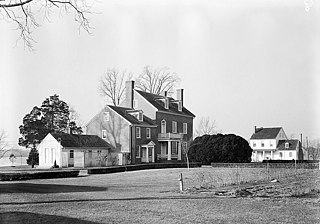
Potter Hall is a historic home located at Williston, Caroline County, Maryland, United States. It is an early-19th-century, Federal-influenced house facing the Choptank River. The house was constructed in three sections: a tall 2+1⁄2-story Flemish bond brick structure built about 1808 adjoining a lower 2+1⁄2-story, two-bay-wide central section built about 1750, also of Flemish bond brick, then a frame single-story kitchen wing added in 1930. Each of the three sections has a gable roof. Potter Hall was originally settled by Zabdiel Potter, who in the mid-18th century built a wharf and the small brick house. He developed Potter's Landing into a key early port for the shipping of tobacco to Baltimore.
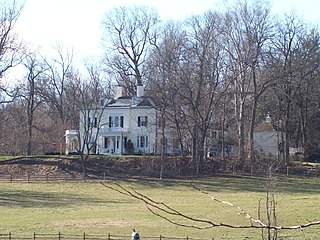
Rockland is a historic home located on Falls Road in Brooklandville, Baltimore County, Maryland. It is a 2+1⁄2-story Greek Revival-influenced house consisting of a three-bay-wide main block, constructed in 1837, with two telescoping additions, a two-bay-wide stage completed in 1852, and a three-bay-wide section built after 1890. The brick structure has been stuccoed and scored to resemble ashlar masonry. Also on the property are a smokehouse, bake oven, a large bank barn, and a late-19th-century frame shed.
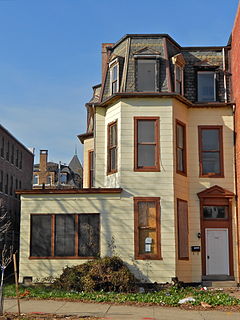
The David Bachrach House, also known as Gertrude Stein House, is a historic home located at Baltimore, Maryland, United States. It is a late 19th-century Victorian style frame structure consisting of two stories plus a mansard roof in height. It was constructed about 1886 and occupied by David Bachrach (1845-1921), a commercial photographer who figures prominently in the annals of American photographic history. Also on the property is a one-story brick building on a high foundation that was built for Ephraim Keyser (1850-1937) as a sculpture studio about 1890 and a one-story brick stable. Ephraim Keyser and Fannie (Keyser) Bachrach were brother and sister. Gertrude Stein (1874-1946) was a niece of Mrs. David Bachrach [Fannie (Keyser) Bachrach] and lived in this house for a short time in 1892.

Public School No. 99, also known as Columbus School, is a historic elementary school located at Baltimore, Maryland, United States. It is a two-story Romanesque Revival styled structure constructed in 1891 and expanded in 1905 and 1912. It features a three-story central square tower with pyramidal roof and a flanking pair of cylindrical corner towers with conical roofs. The structure was used as the South Clifton Park Community Center.

School No. 27 is a historic elementary school located in Baltimore, Maryland, United States. It was built and opened in 1913. It is a freestanding brick building that rises 3+1⁄2–4 levels from a low granite base to its essentially flat roof and parapet. The exterior features a double stair of granite that leads up to the main entrance at the first floor of the building.

Louisa May Alcott School, also known as "School No. 59" and "Reisterstown Road School," is a historic elementary school located at Baltimore, Maryland, United States. It is a Colonial Revival or Georgian Revival structure completed in 1910. The freestanding building rises 3 ½ to 4 levels from brick base to metal cornice. It features symmetrically designed brick and stucco bands, decorative terra cotta, and three metal cupolas atop the hipped roof.
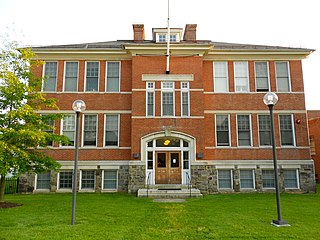
Howard Park P.S. 218, also known as School 7, is a historic elementary school located at Baltimore, Maryland, United States. It is an early 20th-century brick school building located in the intact historic west Baltimore neighborhood of Howard Park. The earliest school building was constructed in 1908 and enlarged in 1913, 1936, and in 1957. The older sections are built of brick and accented with limestone details. It continued to function as a school until 1980.
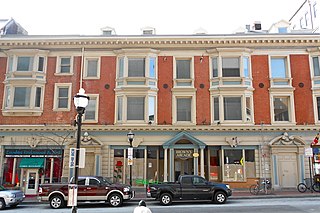
Brown's Arcade is a historic retail and office building located at Baltimore, Maryland, United States. It consists of four early 19th century brick rowhouses. Architect Henry F. Brauns redesigned a row of four, three story buildings in 1904 into the original Brown's Arcade, with the application of Colonial Revival details over the original Federal-style façade. It was converted to a series of small shops; bordering a straight central walkway with offices above. The rear courtyard contains two-story brick structures with shed roofs and a two-story Renaissance Revival style structure.

Mercantile Trust and Deposit Company is a historic bank building in Baltimore, designed by the Baltimore architectural firm of Wyatt and Sperry and constructed in 1885. It has a brick-with-stone-ornamentation Romanesque Revival structure, with deeply set windows, round-arch window openings, squat columns with foliated capitals, steeply pitched broad plane roofs, and straight-topped window groups. The interior features a large banking room with a balcony, Corinthian columns and ornate wall plaster work.
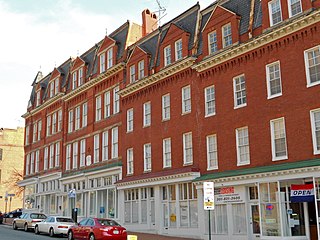
Rieman Block is a historic commercial building located at Baltimore, Maryland, United States. It is a Queen Anne-style terraced brick commercial and residential block of three stories plus a mansard roof in height, built about 1880. The shop fronts date from the late 19th and early 20th centuries. It is named for Joseph Rieman (1822-1898), a real estate developer and member of the boards of several corporations.

Procter and Gamble Baltimore Plant is a historic factory complex located at Locust Point in Baltimore, Maryland, United States. It is a compact industrial complex built by the national corporation Procter & Gamble comprising five major three-story brick buildings spread over 10 acres (40,000 m2). These major buildings are the Process Building (1929), the Soap Chip Building (1929), the Bar Soap Building (1929), the Warehouse (1929), and the Tide Building (1949).
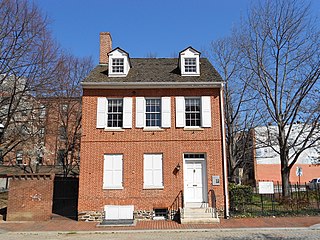
House at 9 North Front Street is a historic home located in the Jonestown Historic District in Baltimore, Maryland, United States. It is a 2+1⁄2-story brick townhouse with a 2-story rear wing. It is three bays wide and two rooms deep. The main house features a gable roof with two dormers on each side and two interior chimneys connected by a parapet. The house is located at 9 North Front Street and was built by either John Beale Bordley or Charles Torrence circa 1790. The house was the residence of Thorowgood Smith, second Mayor of Baltimore (1804-1808). It rests on an area of downtown Baltimore traditionally known as “Old Town”. Even earlier on, it was known as “Jones Town”. This area was annexed to Baltimore in 1745 and its settlement predates that of Baltimore Town. More specifically, the house is located in a neighborhood known today as Shot Tower Park. Once part of a whole row of Conservative Conservative Georgian style brick masonry 2+1⁄2-story townhomes, this house is the last extant example on the street, and one of just a few 18th century townhouses remaining in all of Baltimore.
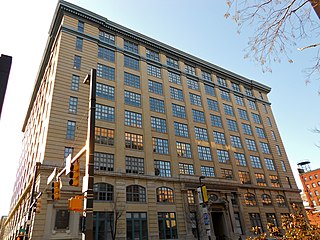
Sonneborn Building, also known as Paca-Pratt Building, is a historic loft building in Baltimore, Maryland, United States. Designed by Theodore Wells Pietsch, it is a nine-story loft building constructed in 1905 of "fireproof" reinforced-concrete construction, faced in buff-colored brick, with a coursed ashlar foundation and stone trim. Its detailing reflects the Neoclassical Revival of the early 20th century. It was built for Henry Sonneborn and Company as a vertical clothing manufactory and was the tallest and largest strictly manufacturing building in the city of Baltimore.

Eastern Female High School, also known as Public School No. 116, is a historic female high school located on the southeast corner of the 200 block of North Aisquith Street and Orleans Street, in the old Jonestown / Old Town neighborhoods, east of Downtown Baltimore and now adjacent to the recently redeveloped Pleasant View Gardens housing project / neighborhood of Baltimore, Maryland, United States. It was built in 1869-1870 and is typical of the Italian Villa mode of late 19th-century architecture. It was dedicated in a large ceremony with speeches later published in a printed phamplet and attending crowds in early 1870. Old Eastern High is a two-story brick structure that features a square plan, three corner towers, and elaborate bracketing cornices, with a similar wood decorated porch/portico over front entrance on its west side facing Aisquith Street.

Little Montgomery Street Historic District is a national historic district in Baltimore, Maryland, United States. It is composed of approximately 15 19th century brick houses, some of which are double, that line the 100-block of West Montgomery Street and the northwestern portion of the 800 block of Leadenhall Street. All the buildings are small in scale and of brick construction, abut the sidewalks, are closely spaced, and are generally two to three stories high with two-bay façades. Nine of the structures are "half houses" that are only one room deep with a single pitch roof. The district is associated with a working class urban community where, throughout the 19th and early 20th centuries Baltimore's native poor, struggling German and Irish immigrants, and freed southern African-Americans lived side by side competing for the same space and the same railroad and port-related jobs.

Old Goucher College Buildings is a national historic district in Baltimore, Maryland, United States. It is an approximate 18-block area in the middle of Baltimore which developed in the late 19th and 20th centuries.
Baltimore Heritage is an American nonprofit historic-preservation organization headquartered in Baltimore, Maryland.























