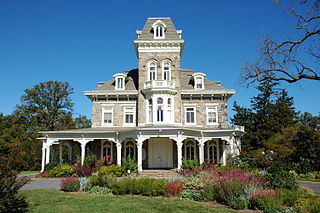
Cylburn Arboretum is a city park with arboretum and gardens, located at 4915 Greenspring Avenue, Baltimore, Maryland. It is open daily - excluding Mondays-without charge.
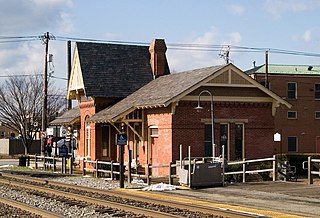
Gaithersburg station is a commuter rail station located on the Metropolitan Subdivision in downtown Gaithersburg, Maryland. It is served by the MARC Brunswick Line service; it was also served by Amtrak from 1971 to 1986. The former Baltimore and Ohio Railroad station building and freight shed, designed by Ephraim Francis Baldwin and built in 1884, are listed on the National Register of Historic Places as Gaithersburg B & O Railroad Station and Freight Shed. They are used as the Gaithersburg Community Museum.
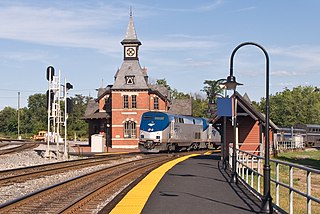
Point of Rocks is a historic passenger rail station on the MARC Brunswick Line between Washington, D.C., and Martinsburg, WV, located at Point of Rocks, Frederick County, Maryland, United States. The station was built by the Baltimore and Ohio Railroad in 1873, and designed by E. Francis Baldwin. It is situated at the junction of the B&O Old Main Line and the Metropolitan Branch. The Met Branch also opened in 1873 and became the principal route for passenger trains between Baltimore, Washington and points west.

The Elmer McCollum House is a historic house at 2301 Monticello Road in Baltimore, Maryland. Built about 1920, it is significant for its association with Johns Hopkins University researcher Elmer McCollum (1879-1967), who lived in the house from 1929 to 1939. During this period, McCollum conducted significant research into nutritional disease. The house was designated a National Historic Landmark in 1973.

Dorsey Hall is a historic home in Columbia, Maryland, United States. It is a six-by-one-bay, 2+1⁄2-story stucco structure with a gable roof covered with asphalt shingles. It is a well-preserved and detailed example of the vernacular dwellings of the early 19th century in Howard County and associated with the Dorsey family, one of the "first families" of the county.

The Cloisters, also known as Cloisters Castle, is a historic home in Lutherville, Baltimore County, Maryland, United States. It was built about 1930 and is a 2+1⁄2-story house, irregular in elevation and plan with much architectural ornament. It is built of large, random-sized blocks of a native gray and gold colored rock known as Butler stone, with details principally of sandstone, wood from the site, plaster, and wrought iron. The main façade is dominated by two asymmetrically placed, projecting sections topped by massive half-timbered gables which were originally part of a Medieval house in Domrémy, France. It also has a massive stone octagonal stair tower, which contains a stone and wrought-iron spiral staircase and is crowned by a crenellated parapet and a small, round, stone-roofed structure from which one can exit onto the roof of the main tower. The house's roof is constructed of overlapping flagstones secured by iron pins, the only roof of this kind in America.
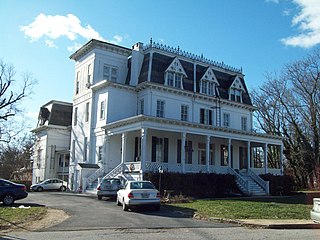
Summit is a historic home located in Catonsville, Baltimore County, Maryland. It a large brick house, once part of a country estate owned by James Albert Gary. It features a three-story Italianate tower and large wing extending to the rear. The main façade is three stories and five bays wide, with the tower located on the east side. A one-story porch with square columns and railings runs across the full façade. The mansion was built originally as a summer home and later converted to apartments after its sale to the Summit Park Company in 1919.
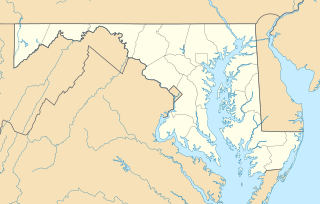
Montrose Mansion and Chapel, originally known as Montrose Mansion, is a historic home located on the campus of Camp Fretterd Military Reservation of the Maryland Army National Guard in Reisterstown, Baltimore County, Maryland. It is a two-story neoclassical stone house constructed originally about 1826 by William Patterson who gave it to his grandson, Jerome Napoleon Bonaparte as a wedding present. By the middle of the 19th century, a large two-story wing was added, then a mansard roof with round-top dormers, a cupola, and a bracketed cornice with pendants was added about 1880. The chapel was completed in 1855 and is a rectangular structure of stone with Greek Revival decorative detailing. It features a three-story bell and entrance tower.
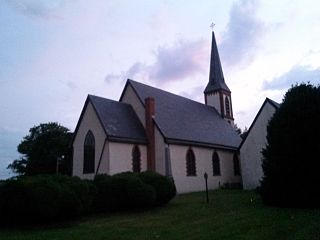
St. Stephen's Episcopal Church is a historic Episcopal church located in Earleville, Cecil County, Maryland.

Public School No. 109, also known as Male and Female Primary School No. 5 and Broadway School, was a historic elementary school located at Baltimore, Maryland, United States. It was a two-story red brick utilitarian building featured a central tower capped by a pediment, two large chimneys with arched openings, and an entrance appendage on the south façade housing a stairwell. It was constructed in 1876 as an "open plan" school with classes separated by glass partitions. It was demolished in late 2003/early 2004 in order to make room for the Kennedy Krieger Institute’s new “Community Behavioral Health Center.”

Public School No. 37, also known as Patrick Henry School and Primary School No. 37, is a historic elementary school located at Baltimore, Maryland, United States. It is an elaborately detailed 2+1⁄2-story Georgian Revival structure. The entrance portico has six freestanding columns, rustication at the base, lintels, and quoins, and a large slate-shingled hip roof. It was built in 1896 for $25,000.

Clifton School is a historic elementary school located at Baltimore, Maryland, United States. It is a late 19th-century school with an early 20th-century addition. The structure combines a gable-roofed, "T"-plan, brick county school built in 1882 with a Colonial Revival, flat-roofed, rectangular-plan, brick city school addition built in 1915.

Public School No. 25, also known as Captain Henry Fleete School, named for one of the earliest and most influential colonizers of Maryland, Henry Fleete Sr., and Primary School No. 25, is a historic elementary school located at Baltimore, Maryland, United States. It is a late Victorian brick structure with an imposing Romanesque tower. It is a two-story, brick structure with a ground-level basement and features a central three-story tower capped by a pyramidal roof. It served a school for nearly 75 years.

Louisa May Alcott School, also known as "School No. 59" and "Reisterstown Road School," is a historic elementary school located at Baltimore, Maryland, United States. It is a Colonial Revival or Georgian Revival structure completed in 1910. The freestanding building rises 3 ½ to 4 levels from brick base to metal cornice. It features symmetrically designed brick and stucco bands, decorative terra cotta, and three metal cupolas atop the hipped roof.

The Baltimore Gas and Electric Company Building is a historic office building located at Baltimore, Maryland, United States. It is the former headquarters of the old Consolidated Gas, Light and Electric Power Company of Baltimore City, which was a merger at the turn of the 20th century of the former century old Gas Light Company of Baltimore with several other formerly competing gas and electric power companies which had risen in the late 19th century, to form a single metropolitan wide unified utility system. In 1955, the old cumbersome Consolidated title was jettisoned and the utility rebranded as the Baltimore Gas and Electric Company (BG&E).
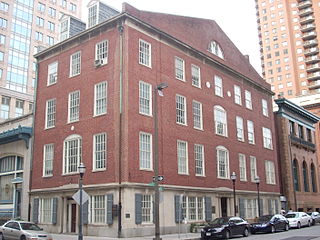
Canton House is a historic office building located on the northeast corner of Water Street and South Street in Baltimore, Maryland, United States. It is a 4+1⁄2-story Colonial Revival-style building, with seven bays across the front façade of Water Street to the south and three bays across the side facing South Street to the west. The first story level is in marble and brick is laid in Flemish bond from the second story up. It has a sloped peaked roof with two dormer windows facing west to the side. The main entrance features two fluted Corinthian stone columns.
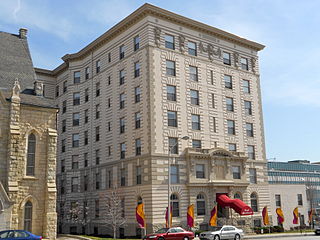
Cecil Apartments is a historic apartment building in Baltimore, Maryland, United States. It is a seven-story building constructed of multiple shades of light-colored brick, accented with limestone and cast terra cotta ornament in the Beaux-Arts style. The structure takes the form of a "T". Constructed in 1902, it was one of the first important apartment buildings in Baltimore, built at the edge of the city's most elite downtown neighborhood, Bolton Hill. It was designed by Baltimore architect Edward Hughes Glidden, and it marked the evolution of elite living that had come to characterize the Bolton Hill neighborhood.

H.F. Miller & Son Tin Box and Can Manufacturing Plant, or the American Can Company, Miller Factory, and now Miller Court is a historic can manufacturing plant located at Baltimore, Maryland, United States. It was erected in three stages between 1890 and about 1910. It is a four-story brick manufacturing plant. The exterior features decorative brickwork, multiple window forms, and substantial construction typical of the period. The interior features chamfered posts, closely spaced joists, and fire doors.

Londontown Manufacturing Company, Inc., also known as Meadow Mill, is a historic cotton mill complex located at Baltimore, Maryland, United States. It is a three-story, Italianate brick structure that features a square tower structure with a truncated spire-like roof having an open bell cupola. It was erected in 1877 as one of five mills which comprised the Woodberry Manufacturing Company. It was intended for the manufacture of seine twines. It was home to London Fog, prior to its move to Eldersburg, Maryland.

Eastern Female High School, also known as Public School No. 116, is a historic female high school located on the southeast corner of the 200 block of North Aisquith Street and Orleans Street, in the old Jonestown / Old Town neighborhoods, east of Downtown Baltimore and now adjacent to the recently redeveloped Pleasant View Gardens housing project / neighborhood of Baltimore, Maryland, United States. It was built in 1869-1870 and is typical of the Italian Villa mode of late 19th-century architecture. It was dedicated in a large ceremony with speeches later published in a printed phamplet and attending crowds in early 1870. Old Eastern High is a two-story brick structure that features a square plan, three corner towers, and elaborate bracketing cornices, with a similar wood decorated porch/portico over front entrance on its west side facing Aisquith Street.

























