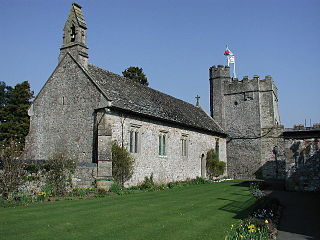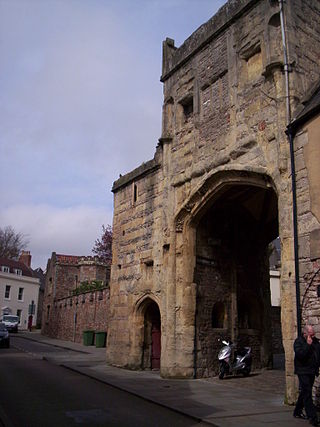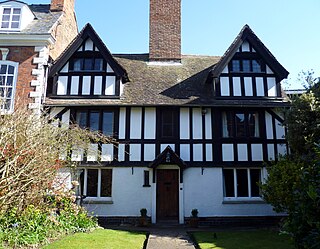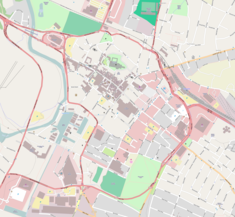
Gloucester Cathedral, formally the Cathedral Church of St Peter and the Holy and Indivisible Trinity, in Gloucester, England, stands in the north of the city near the River Severn. It originated with the establishment of a minster, Gloucester Abbey, dedicated to Saint Peter and founded by Osric, King of the Hwicce, in around 679. The subsequent history of the church is complex; Osric's foundation came under the control of the Benedictine Order at the beginning of the 11th century and in around 1058, Ealdred, Bishop of Worcester, established a new abbey "a little further from the place where it had stood". The abbey appears not to have been an initial success, by 1072, the number of attendant monks had reduced to two. The present building was begun by Abbott Serlo in about 1089, following a major fire the previous year.

Ewenny Priory, in Ewenny in the Vale of Glamorgan, Wales, was a monastery of the Benedictine order, founded in the 12th century. The priory was unusual in having extensive military-style defences and in its state of preservation; the architectural historian John Newman described it as “the most complete and impressive Norman ecclesiastical building in Glamorgan”. Following the Dissolution of the Monasteries, parts of the priory were converted into a private house by Sir Edward Carne, a lawyer and diplomat. This Elizabethan house was demolished between 1803 and 1805 and replaced by a Georgian mansion, Ewenny Priory House. The house is still owned by the Turbervill family, descendants of Sir Edward. The priory is not open to the public apart from the Church of St Michael, the western part of the priory building, which continues to serve as the parish church for the village. The priory is in the care of Cadw and is a Grade I listed building.

Criccieth Castle is a ruined thirteenth-century castle in Criccieth, Gwynedd, Wales. It is located on a rocky headland overlooking Tremadog Bay and consists of an inner ward almost surrounded by an outer ward. The twin-towered inner gatehouse is the most prominent remaining feature and survives to almost its full height, as does the inner curtain wall. The outer curtain wall, the inner ward buildings, and the castle's other three towers are significantly more ruinous, and in places survive only as foundations.

Netley Abbey is a ruined late medieval monastery in the village of Netley near Southampton in Hampshire, England. The abbey was founded in 1239 as a house for monks of the austere Cistercian order. Despite royal patronage, Netley was never rich, produced no influential scholars nor churchmen, and its nearly 300-year history was quiet. The monks were best known to their neighbours for the generous hospitality they offered to travellers on land and sea.

Bristol Cathedral, formally the Cathedral Church of the Holy and Undivided Trinity, is a Church of England cathedral in the city of Bristol, England. It is the seat of the Bishop of Bristol. The cathedral was originally an abbey dedicated to St Augustine, founded in 1140 and consecrated in 1148. It became the cathedral of the new diocese of Bristol in 1542, after the dissolution of the monasteries. It is a Grade I listed building.

Temple Bar was the principal ceremonial entrance to the City of London from the City of Westminster. In the middle ages, London expanded city jurisdiction beyond its walls to gates, called ‘bars’, which were erected across thoroughfares. To the west of the City of London, the bar was located adjacent to the area known as the Temple. Temple Bar was situated on the historic royal ceremonial route from the Tower of London to the Palace of Westminster, the two chief residences of the medieval English monarchs, and from the Palace of Westminster to St Paul's Cathedral. The road east of the bar within the City was Fleet Street, while the road to the west, in Westminster, was The Strand.

The Abbey of Bury St Edmunds was once among the richest Benedictine monasteries in England, until its dissolution in 1539. It is in the town that grew up around it, Bury St Edmunds in the county of Suffolk, England. It was a centre of pilgrimage as the burial place of the Anglo-Saxon martyr-king Saint Edmund, killed by the Great Heathen Army of Danes in 869. The ruins of the abbey church and most other buildings are merely rubble cores, but two very large medieval gatehouses survive, as well as two secondary medieval churches built within the abbey complex.

St Mary's Priory Church, Deerhurst, is the Church of England parish church of Deerhurst, Gloucestershire, England. Much of the church is Anglo-Saxon. It was built in the 8th century, when Deerhurst was part of the Anglo-Saxon kingdom of Mercia. It is contemporary with the Carolingian Renaissance on mainland Europe, which may have influenced it.

A four-centred arch or four-centered arch is a low, wide type of arch with a pointed apex. Its structure is achieved by drafting two arcs which rise steeply from each springing point on a small radius, and then turning into two arches with a wide radius and much lower springing point. It is a pointed sub-type of the general flattened depressed arch. This type of arch uses space efficiently and decoratively when used for doorways. It is also employed as a wall decoration in which arcade and window openings form part of the whole decorative surface. Two of the most notable types are known as the Persian arch, which is moderately "depressed" and found in Islamic architecture, and the Tudor arch, which is much flatter and found in English architecture. Another variant, the keel arch, has partially straight rather than curved sides and developed in Fatimid architecture.

The Great Gatehouse, also known as the Abbey Gatehouse, is a historic building on the south side of College Green in Bristol, England. Its earliest parts date back to around 1170. It was the gatehouse for St Augustine's Abbey, which was the precursor of Bristol Cathedral. The gatehouse stands to the cathedral's west, and to its own west it is abutted by the Bristol Central Library building. The library's architectural design incorporated many of the gatehouse's features.

English Gothic is an architectural style that flourished from the late 12th until the mid-17th century. The style was most prominently used in the construction of cathedrals and churches. Gothic architecture's defining features are pointed arches, rib vaults, buttresses, and extensive use of stained glass. Combined, these features allowed the creation of buildings of unprecedented height and grandeur, filled with light from large stained glass windows. Important examples include Westminster Abbey, Canterbury Cathedral and Salisbury Cathedral. The Gothic style endured in England much longer than in Continental Europe.

St Pierre is a former parish and hamlet in Monmouthshire, south east Wales, 3 miles (4.8 km) south west of Chepstow and adjacent to the Severn Estuary. It is now the site of a large golf and country club, the Marriott St Pierre Hotel & Country Club, which was previously a large manor house and deer park belonging to the Lewis family.

Brown's Gatehouse in Wells, Somerset, England, is an entrance gateway into a walled precinct, the Liberty of St Andrew, which encloses the twelfth century Cathedral, the Bishop's Palace, Vicar's Close and the residences of the clergy who serve the cathedral. Brown's Gatehouse has been designated as a Grade I listed building and Scheduled Ancient Monument.

Leonard Stanley Priory was a priory in Gloucestershire, England. Over the years following the dissolution most of the buildings of the priory complex have been destroyed.

Maxstoke Priory was an Augustinian priory in Warwickshire, England. The substantial remains are on Historic England's Heritage at Risk Register due to their poor condition.

St Mary the Virgin's Church is a former priory church in the village of Bromfield, Shropshire, England. It is an active Anglican parish church in the deanery of Ludlow, the archdeaconry of Ludlow, and the diocese of Hereford. Its benefice is united with those of 5 other parishes to form the Bromfield Benefice. The church is recorded in the National Heritage List for England as a designated Grade I listed building.

St Piran's Church is an active Anglican parish church in Perranarworthal, Cornwall, England. It is part of a united benefice consisting of eight churches, the Eight Saints Cluster, in the parishes of Stithians with Perran-Ar-Worthal and Gwennap. The benefice has four licensed clergy and four readers. The church, dedicated to Saint Piran, is in the Carnmarth, North deanery, the archdeaconry of Cornwall and the Diocese of Truro. The church was granted Grade II* listed status in May 1967. The churchyard contains several listed chest tombs and headstones.

20 College Green is an early 17th-century house located in Gloucester. Together with the associated part of the Abbey Precinct Wall the house is a Grade II* listed building with Historic England. It is located in the precincts of Gloucester Cathedral. The house was begun in 1596, but was altered and added to in the 18th century. The house incorporates the 12th century precinct wall of St Peter's Abbey as well as another wall that lay between the former monk's cemetery to the east and the lay cemetery to the west. 20 College Green was listed as a Grade II* listed building on March 12, 1973. Its residents have included the musicians Herbert Sumsion and John Sanders.

Hillfield Gardens is a public park on London Road, Gloucester, England. It houses several historical monuments. The description in December 2020 stated: "Now a Council-owned public park covering about 1.6 hectares, Highfield Gardens is supported by an active Friends group which organises annual events".

Perpendicular Gothic architecture was the third and final style of English Gothic architecture developed in the Kingdom of England during the Late Middle Ages, typified by large windows, four-centred arches, straight vertical and horizontal lines in the tracery, and regular arch-topped rectangular panelling. Perpendicular was the prevailing style of Late Gothic architecture in England from the 14th century to the 17th century. Perpendicular was unique to the country: no equivalent arose in Continental Europe or elsewhere in the British Isles. Of all the Gothic architectural styles, Perpendicular was the first to experience a second wave of popularity from the 18th century on in Gothic Revival architecture.























