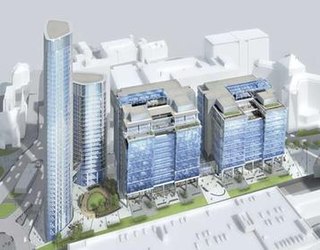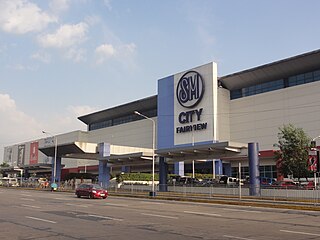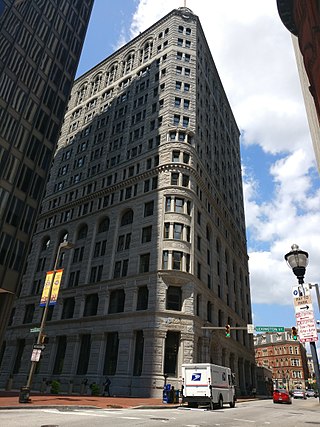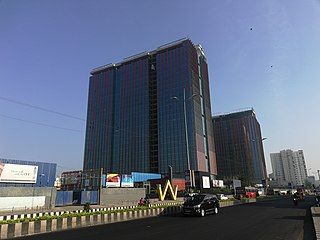Related Research Articles

Kuala Lumpur Sentral Station is a transit-oriented development that houses the main railway station of Kuala Lumpur, the capital of Malaysia. Opened on 16 April 2001, KL Sentral replaced the old Kuala Lumpur railway station as the city's main intercity railway station. KL Sentral is the largest railway station in Malaysia, and also in Southeast Asia from 2001 to 2021, before Krung Thep Aphiwat Central Terminal in Bangkok, Thailand was completed.

Mailbox Birmingham is a mixed-use development located within the city centre of Birmingham, England. It houses British luxury department store chain Harvey Nichols, and the BBC Birmingham studios.

Rosebank is a cosmopolitan commercial and residential suburb to the north of central Johannesburg, South Africa. It is located in Region B of the City of Johannesburg Metropolitan Municipality, and is the location of a Gautrain station.

The Big City Plan is a major development plan for the city centre of Birmingham, England.

Dubai World Trade Centre (DWTC) is a convention and exhibition centre.

St David's, previously known as St David's Shopping Centre, is one of the principal shopping centres in the city centre of Cardiff, Wales. It is in The Hayes area of the southern city centre. Following the extension of St David's 2 in 2009, St David's is the third busiest shopping centre in the United Kingdom.

Snowhill is a mixed-use development in the Colmore business district, known historically as Snow Hill, in Central Birmingham, England. The area, between Snow Hill Queensway and Birmingham Snow Hill station, is being redeveloped by the Ballymore Group. The £500 million phased scheme has been partly completed on the site of a former surface car park adjacent to the railway station and West Midlands Metro terminus.

SM City Fairview is a large shopping mall in the Philippines owned and operated by SM Prime Holdings. It is located along Quirino Highway and Regalado Highway, Quezon City, Metro Manila. It is the third SM Supermall in Quezon City, after SM North EDSA and SM City Sta. Mesa. It has a land area of 202,000 square meters, a total gross floor area of 312,749 square meters (3,366,400 sq ft), making it the fifth largest SM Supermall within the country after SM North EDSA, SM Megamall, SM Seaside City, and SM Mall of Asia as well as the sixth largest shopping mall in the Philippines, in terms of total floor area. Although it is named after the nearby Fairview area or barangay, it is located in Barangay Greater Lagro.

The Fidelity Building is a 15-story, 67 m (220 ft) high rise building in the central business district of Baltimore, Maryland. Completed in 1894, it was later the headquarters of the Fidelity and Deposit Company of Baltimore which was founded in 1892. As of 2024, the building is currently being converted into 220-unit mixed use apartments with ground level retail.

Regal Tower is a proposed skyscraper to be constructed on a site bounded by Broad Street, Oozells Way and Sheepcote Street in Ladywood, just outside of Central Birmingham, England. The proposal consists of a 56 storey tower, measuring 200.5 metres (658 ft) tall, housing retail units, a luxury hotel, residential apartments and car parking. Provision has been made for 256 serviced apartments, although these could make way for additional hotel space. The tower has been designed by Aedas and was proposed by Regal Property Group, with DTZ Debenham Tie Leung acting on their behalf. If completed as originally planned, the skyscraper would be the second tallest building in the UK outside of London.

The ITC Grand Chola is a 5-star luxury hotel in Chennai, India. It is located in Guindy, opposite SPIC building and along the same row of buildings as Ashok Leyland Towers. The building, designed by Singapore-based SRSS Architects, is of mixed-use development with three separate wings and is themed after traditional Dravidian architecture of the Chola dynasty. The hotel is the ninth hotel in The Luxury Collection brand.

The Tun Razak Exchange, otherwise known as TRX, is a 70-acre development by Ministry of Finance Malaysia (MOF) in the heart of Kuala Lumpur for international finance and business. The development was named after the second Prime Minister of Malaysia, Tun Abdul Razak Hussein, due to its location along Jalan Tun Razak. TRX is a strategic enabler of the Malaysian government's Economic Transformation Programme (ETP).

Swire Properties Limited is a property developer, owner and operator of mixed-use, principally commercial properties in Hong Kong and Mainland China. Founded and headquartered in Hong Kong in 1972, Swire Properties is a major property developer in Hong Kong, and is listed on the Stock Exchange of Hong Kong. Including subsidiaries, it employs around 4,500 people. The company is, in turn, a subsidiary of the publicly-listed Swire Pacific Limited.

Gevora Hotel is a 1,168 ft (356 m) tall hotel along Sheikh Zayed Road in the city Dubai, UAE. That height has given the skyscraper the title of tallest hotel building according to Guinness World Records. The four-star hotel opened in February 2018 after a construction period of twelve years. It has 528 rooms spread over 75 floors and a number of facilities including restaurants and a pool on top of its parking garage building.

The Brigade World Trade Center, Chennai is a 28-storeyed commercial and residential centre in Chennai, India. Located at Perungudi, it was made operational in March 2020. The centre consists of 170,000 square metres (1,800,000 sq ft) of office space. The complex also includes a conference/exhibition centre. The towers are IGBC LEED Platinum and USGBC LEED Gold certified. The centre is a member of the World Trade Centers Association (WTCA). The Tower A of the WTC complex is the tallest commercial establishment in the city.
Bulfinch Crossing is a redevelopment project currently under construction in Downtown Boston, Massachusetts, United States. It will consist of two skyscrapers, a smaller residential tower, a low-rise office building, a hotel, and a low-rise retail building. Site preparation began in late 2015, and construction officially commenced on January 24, 2017. Construction on the residential tower completed in 2020. The high-rise office tower, One Congress, commenced construction in 2019 and topped off in July 2021; after an announced plan to open in 2022, it officially opened in September 2023.

Gloucester Quays is an outlet shopping centre on St Ann Way, Gloucester, in the area of the city formerly known as High Orchard. The outlet is situated close to Gloucester Docks, a historic area of the city.

Gloucester Transport Hub is a bus station on Station Road in Gloucester, England.
St Michael's is a mixed-use redevelopment project in Jackson's Row in Manchester city centre, England, by Gary Neville's development company. It is to include two towers containing a hotel, flats, offices, a rooftop restaurant and a public square. First proposed in 2016, it began construction in 2022.
References
- 1 2 3 "The Forum: Work begins on Gloucester's £107m 'cyber hub'". BBC News. 19 August 2021. Retrieved 2 March 2024.
- 1 2 "First phase of Gloucester's £107m The Forum development reaches completion". Punchline. 20 December 2022. Retrieved 2 March 2024.
- 1 2 "Work set to begin on phase two of The Forum". 25 February 2022. Retrieved 2 March 2024.
- 1 2 "New appointment as The Forum reaches planning hurdle". Punchline. 29 March 2021. Retrieved 2 March 2024.
- ↑ "New digital campus The Forum launches in Gloucester". SoGlos. 23 September 2020. Retrieved 13 April 2024.
- ↑ "'Vibrant and beautiful' facades on The Forum in Gloucester shown in video". Gloucestershire Live. 27 September 2023. Retrieved 16 March 2024.
- ↑ "Work to start on Gloucester's huge green wall at The Forum in bid to 'help cool city and increase wildlife'". Gloucestershire Live. 2 March 2024. Retrieved 16 March 2024.
- ↑ "Significant milestone for Gloucester as The Forum bridge is lifted into place". Commercial News Media. 27 November 2023. Retrieved 16 March 2024.
- ↑ "New apartments completed in Gloucester as part of The Forum project". Gloucestershire Live. 20 December 2022. Retrieved 16 March 2024.
- ↑ "Kier appointed main contractor of phase 2 of £107m digital campus – The Forum – in Gloucester". The Business Magazine. 14 February 2022. Retrieved 16 March 2024.
- ↑ "The Forum, King's Quarter, Gloucester". Gloucester City Council. 24 February 2021. Retrieved 16 March 2024.
- ↑ "Historic Gloucester Debenhams store to be transformed after redevelopment plans approved". Business Live. 3 March 2022. Retrieved 16 March 2024.
- ↑ "Sneak peek inside old Gloucester Debenhams as 'thrilling' city campus revamp gathers pace". Gloucestershire Live. 29 August 2023. Retrieved 16 March 2024.
- ↑ "Gloucester's Forum development on track for 2024 completion". Gloucester News Centre. 7 March 2023. Retrieved 13 April 2024.
- 1 2 "Growing occupier interest in Gloucester's Forum development". The Business Magazine. 20 February 2024. Retrieved 13 April 2024.
- ↑ "The Forum's first apartments launched onto market". Punchline Gloucester. 24 August 2022. Retrieved 13 April 2024.