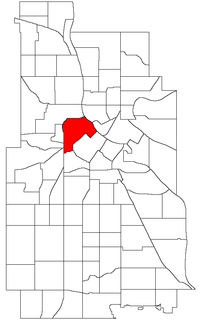
The North Loop is a neighborhood of the Central community of Minneapolis, Minnesota. The neighborhood is commonly known as the Warehouse District from the city's years as a midwestern shipping hub. It includes the Minneapolis Warehouse Historic District which is listed on the National Register of Historic Places. The North Loop is located northwest of the central business district between downtown Minneapolis and the Mississippi River. Streets in the North Loop are oriented to be parallel to the river, which means that they run at a 45-degree angle relative to the grid of the rest of the city.

The Avery Coonley House, also known as the Coonley House or Coonley Estate was designed by architect Frank Lloyd Wright. Constructed 1908-12, this is a residential estate of several buildings built on the banks of the Des Plaines River in Riverside, Illinois, a suburb of Chicago. It is itself a National Historic Landmark and is included in another National Historic Landmark, the Riverside Historic District.
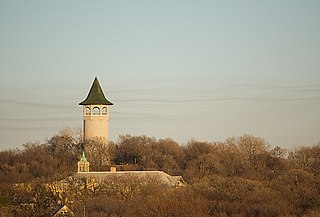
Prospect Park is a historic neighborhood within the University community of the U.S. city of Minneapolis, Minnesota. The area is bounded by the Mississippi River to the south, the City of Saint Paul, Minnesota to the east, the Burlington Northern railroad yard to the north, and the Stadium Village commercial district of the University of Minnesota to the west. The neighborhood is composed of several districts which include the East River Road area. The 1913 Prospect Park Water Tower is a landmark and neighborhood icon.

The Landmark Center in Boston, Massachusetts is a commercial center situated in a limestone and brick art deco building built in 1929 for Sears, Roebuck and Company. It features a 200-foot-tall (61 m) tower and, as Sears Roebuck and Company Mail Order Store, it is listed on the National Register of Historic Places and designated as a Boston Landmark in 1989.
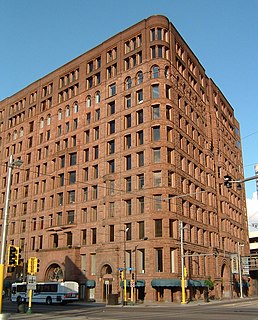
The Lumber Exchange Building was the first skyscraper built in Minneapolis, Minnesota, United States, dating to 1885. It was designed in the Richardsonian Romanesque style by Franklin B. Long and Frederick Kees and was billed as one of the first fireproof buildings in the country. It is the oldest high-rise building standing in Minneapolis, and is the oldest building outside of New York City with 12 or more floors.

The University of Minnesota Old Campus Historic District is a National Historic District located in Minneapolis, Minnesota. Listed in the National Register of Historic Places since 1984, it includes a number of historic buildings that were constructed during the late 1800s and early 1900s. The district represents the oldest extant section of the University of Minnesota campus.

Frederick G. Kees was an American architect notable for his work in Minnesota and partnerships with Franklin B. Long and Serenus Colburn.

Frederick Gardner Corser was an American architect of homes and public buildings in the U.S. states of Minnesota, North Dakota, and South Dakota, especially in the Minneapolis, Minnesota area.

The Cultural Center Historic District is a historic district located in Midtown Detroit, Michigan, which includes the Art Center : the Detroit Public Library, the Detroit Institute of Arts, and the Horace H. Rackham Education Memorial Building were listed on the National Register of Historic Places in 1983. The district contains several cultural attractions.

The Minneapolis Public Library, North Branch building is a former library in Minneapolis, Minnesota, United States. It was designed in 1893 by architect Frederick Corser. When it was opened, it was claimed to be the nation's first branch library to have open shelves so patrons could browse for books on their own, without asking librarians to retrieve them. The library set a precedent for future library development in the Minneapolis Public Library system.

The E.S. Hoyt House is a historic house in Red Wing, Minnesota, United States, designed by the firm of Purcell & Elmslie and built in 1913. The house is listed on the National Register of Historic Places. It is also a contributing property to the Red Wing Residential Historic District.

Fountain Elms is a historic home located at Utica in Oneida County, New York. It is part of the Munson-Williams-Proctor Arts Institute. The original block was completed in 1852 in the "Italian Style". It is basically a cube with a center hall plan. The original rear wing was remodeled in 1883 and a third two-story wing added. An additional wing and piazza were added in 1908, resulting in the current irregular plan.
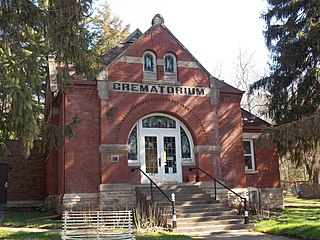
The Davenport Crematorium is located in Fairmount Cemetery in the West End of Davenport, Iowa, United States. It was the first crematorium established in the state of Iowa and one of the oldest in the United States. The facility was listed on the National Register of Historic Places in 1983.
Little Sisters of the Poor Home for the Aged may refer to:

Abbott Hospital is a former hospital building in the Stevens Square neighborhood of Minneapolis, Minnesota, United States. The hospital was originally built in 1910, with several additions up until 1958. The hospital eventually merged with Northwestern Hospital in 1970 to form Abbott Northwestern Hospital, and the Abbott Hospital building closed in 1980.

Dania Hall was a cultural center and performing arts space in the Cedar-Riverside neighborhood of Minneapolis. Completed in 1886, the building was destroyed by an accidental fire in 2000 at the outset of an extensive renovation project.

The Prospect Park Water Tower, sometimes referred to as the Witch's Hat Water Tower, is a historic water tower in the Prospect Park neighborhood of Minneapolis, Minnesota, United States. It was built in 1913 on Tower Hill Park, a hilltop park established in 1906. The water tower has become the neighborhood's architectural mascot for its singular design by Frederick William Cappelen. The tower is rumored to be the inspiration for Bob Dylan's song "All Along the Watchtower," as the tower was clearly visible from Dylan's home in nearby Dinkytown.

St. Sophia Home of the Little Sisters of the Poor, also known as the Little Sisters of the Poor Home for the Aged, is a historic Roman Catholic hospital and convent located in Richmond, Virginia, United States. The original residence known as "Warsaw" was built in 1832, and subsequently incorporated into the Italianate style brick hospital building between 1877 and 1881. A convent wing was added in 1894 and a service wing in the 1950s. The building is a 3 1/2-story, brick structure on a brick basement with a Second Empire style mansard roof. The charity hospital was operated by the Little Sisters of the Poor order, who vacated the home in 1976. The building was subsequently converted to apartments.
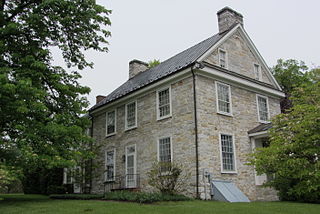
Abram's Delight is a historic home located in Winchester, Virginia. Built in 1754, it is the oldest house in the city. It was owned by the Hollingsworth family for almost 200 years and is typical of the Shenandoah Valley architecture of the Scotch-Irish settlers. The property was added to the Virginia Landmarks Register (VLR) in 1972 and the National Register of Historic Places (NRHP) in 1973. Abram's Delight currently serves as a historic house museum.
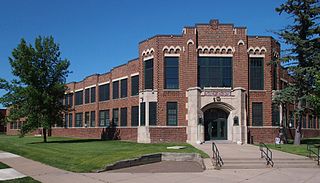
Franklin Junior High School is a historic former school building in Brainerd, Minnesota, United States. The core sections were built in 1932 and extensions were added on in 1954 and 1962. The school closed in 2005. In 2008 the building reopened as the Franklin Arts Center, which leases residential, work, and commercial space to local artists.






















