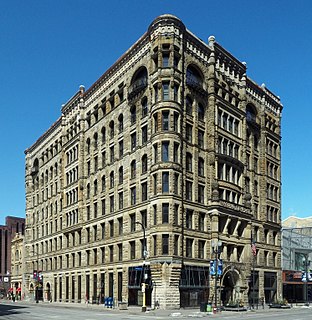
The Hennepin Center for the Arts (HCA) is an art center in Minneapolis, Minnesota, United States. It occupies a building on Hennepin Avenue constructed in 1888 as a Masonic Temple. The building was designed by Long and Kees in the Richardsonian Romanesque architectural style. In 1978, it was purchased and underwent a renovation to become the HCA. Currently it is owned by Artspace Projects, Inc, and is home to more than 17 performing and visual art companies who reside on the building's eight floors. The eighth floor contains the Illusion Theater, which hosts many shows put on by companies in the building.

Westminster Presbyterian Church is a Presbyterian Church located in downtown Minneapolis, Minnesota. Its current location is the third location in downtown in over 140 years. The building is listed on the National Register of Historic Places.
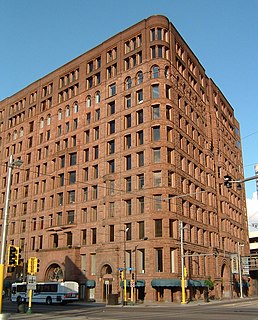
The Lumber Exchange Building was the first skyscraper built in Minneapolis, Minnesota, United States, dating to 1885. It was designed in the Richardsonian Romanesque style by Franklin B. Long and Frederick Kees and was billed as one of the first fireproof buildings in the country. It is the oldest high-rise building standing in Minneapolis, and is the oldest building outside of New York City with 12 or more floors.
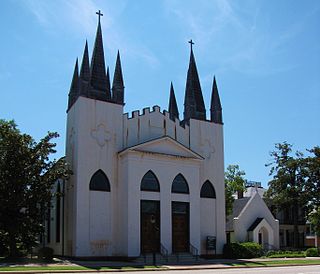
St. John's Episcopal Church in Fayetteville, North Carolina is a congregation of the Episcopal Diocese of East Carolina, a division of the Episcopal Church in the United States of America. Founded in 1817, it is located on Green Street in historic downtown Fayetteville. The congregation was formally organized April 7, 1817, and it became the first Episcopal church in the city. It is listed in the National Register of Historic Places. Public tours are available by appointment.
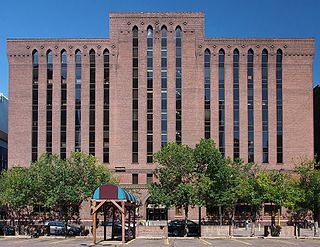
Butler Square is a former warehouse and office building in Minneapolis, Minnesota, United States. The building is located within the Minneapolis warehouse district and was listed on the National Register of Historic Places in 1971. It is significant for its restrained Chicago School design by major Minneapolis architect Harry Wild Jones, and as a leading example of the older warehouse/office buildings in Minneapolis–Saint Paul. Jones designed other buildings in Minneapolis such as the Minneapolis Scottish Rite Temple, Calvary Baptist Church, the Lakewood Cemetery Chapel, and the Washburn Park Water Tower.
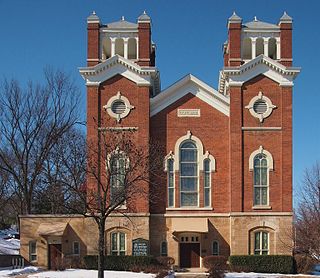
First Presbyterian Church, known also as First United Presbyterian Church, is a church located at 602 Vermillion Street in downtown Hastings, Minnesota, United States, listed on the National Register of Historic Places. It is significant for its Romanesque architecture. The building is characterized by its massive quality, its thick walls, round arches, large towers, and decorative arcading.

The former First Church of Christ, Scientist, located at 614-620 15th Street, East, in the residential neighborhood of Elliott Park, in Minneapolis, Minnesota, United States. was the first Christian Science church building in Minnesota. It was once surrounded by Victorian homes, but most of them have been replaced by apartment buildings. Minneapolis architect S. J. Bowler designed the building in the Doric order. The facade of the building features a deep portico with two fluted columns holding up a pedimented gable.
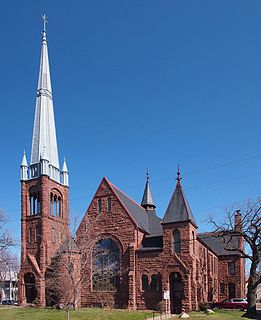
The First Congregational Church is a historic church building in the Marcy-Holmes neighborhood of Minneapolis, Minnesota, United States, built in 1886. It is constructed of red sandstone in Gothic-Romanesque style, featuring round-arched windows and semi-circular rows of pews. When initially completed the building was in a residential neighborhood surrounded by mansions of prominent citizens and merchants of the time, including Octavius Broughton, Woodbury Fisk, Thomas Andrews, Horatio P. Van Cleve, William McNair, and John Dudley. Over time the neighborhood changed to a more transient population, dominated by students attending the University of Minnesota. Architect Warren H. Hayes (1847-1899) was Minneapolis' leading designer of churches in the 19th century, having designed the Calvary Baptist Church, Fowler Methodist Episcopal Church, and Wesley Methodist Episcopal Church, as well as the Central Presbyterian Church in Saint Paul.
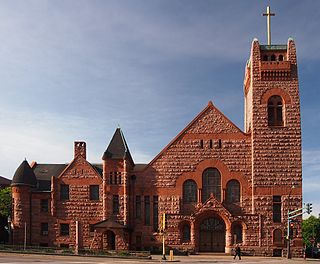
The Wesley United Methodist Church building was constructed of granite, stone, brick, and sandstone in Richardsonian Romanesque style, featuring round-arched windows and multiple towers. When built, the building was in the residential neighborhood of Loring Park at 101 Grant Street East; it was built during Minneapolis' building boom in the last decade of the 19th century. Architect Warren H. Hayes (1847–1899) was Minneapolis' leading designer of churches in the 19th century, having designed the Calvary Baptist Church, Fowler Methodist Episcopal Church, and the First Congregational Church, as well as the Central Presbyterian Church in Saint Paul. Today the location is overwhelmed by the neighboring Minneapolis Convention Center.

Warren Howard Hayes (1847–1899) was a leading designer of churches in the United States and Canada during the late 19th century. Hayes' work holds a significant place in its association with the "Social Gospel" movement. He is credited with some of the earliest use of the "diagonal auditorium" plan and the vast majority of his churches uncovered to date are centered on the diagonal auditorium design with fan shaped pew arrangements and, to assure excellent acoustics, the seating sloping toward the pulpit and domed ceilings. As noted at the opening of the Rockville Ct. Congregational Church:
The acoustic properties of the auditorium are something wonderful. The pastor says he never before spoke in church or hall which can compare with it in this respect. There are yet to be added a protected desk light for the pulpit and a shaded reflector for the organ. The seating capacity of the auditorium is 600, of the gallery 300, of the chapel 300. This capacity can be extended by placing chairs in vacant spaces without obstructing any aisles from 100 to 200 more. —Warren H. Hayes of Minneapolis.
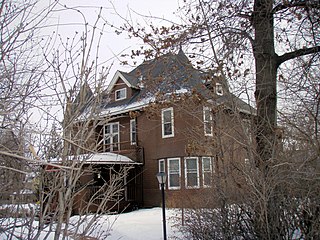
Harry Wild Jones was a popular Minneapolis, Minnesota-based architect who designed throughout the country and the world. Born two years before the start of the American Civil War, Jones, a twelfth generation New Englander, took his place on the American architectural stage in the late 19th century. His life spanned seventy-six dynamic years, during a period of U.S. history that matched his exuberant, spirited personality. Known as an architect adept at any design technique, Jones is credited with introducing Shingle Style architecture to Minneapolis. He created an impressive portfolio from neoclassic to eclectic, reflecting his unique brand of versatility and creativity.

The Scranton Cultural Center at the Masonic Temple is a theatre and cultural center in Scranton, Pennsylvania. The Cultural Center's mission statement is "to rejuvenate a national architectural structure as a regional center for arts, education and community activities appealing to all ages." The Cultural Center hosts national Broadway tours; professional and local musical and dramatic theatre offerings; local, regional and national orchestral and popular music, dance and opera; comedians, lecturers, art exhibits, a children's and performing arts academy and various classes as well as fundraiser galas and special events including proms, luncheons, private parties and is a popular wedding ceremony and reception venue. It is listed on the National Register of Historic Places.
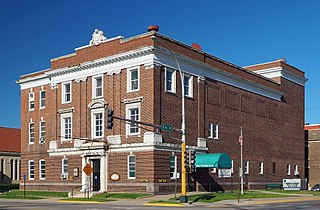
The Winona Masonic Temple is a historic Masonic Temple in Winona, Minnesota, United States, completed in 1909. Many local civic and business leaders were members of the lodge. Containing a large ballroom and other meeting space, the building was an important venue in Winona for both Masonic activities and general public events. The Winona Masonic Temple was listed on the National Register of Historic Places in 1998 for having state-level significance in the themes of art and social history. It was nominated as the headquarters of a fraternal organization important to Winona's civic and social development, and for containing Minnesota's largest collection of Masonic theatre backdrops and stage equipment.
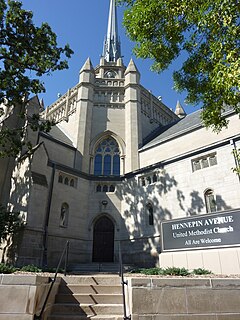
Hennepin Avenue United Methodist Church is a church across the Virginia Triangle from the Walker Art Center in Minneapolis, Minnesota. Its address is 511 Groveland Avenue.

The Wichita Scottish Rite Center, originally known as YMCA's Building, is a historic building in the Romanesque style, located in Wichita, Kansas. Originally constructed in 1887-88 for YMCA, the building was sold to the Scottish Rite Freemasons in 1898. It was listed on the National Register of Historic Places in 1972 as Scottish Rite Temple.
Penn Jeffries Krouse, usually known as P. J. Krouse was a prolific architect in the state of Mississippi. Many of his buildings were located in the Meridian area.

The Wisconsin Consistory Building, also known as the Humpfrey Scottish Rite Masonic Center, is a historic structure in Milwaukee, Wisconsin that was built as a Romanesque-style Congregational church in 1889, then bought by a Masonic order and remodeled to an Art Moderne style in 1937. In 1994 it was listed on the National Register of Historic Places.

The Northwestern National Life Insurance Company Home Office, was also known as the Loring Park Office Building, and is now a 75 unit boutique apartment complex known as 430 Oak Grove located in Minneapolis, Minnesota. It was designed by the architecture firm of Hewitt and Brown in the Beaux-Arts style. The building was listed on the National Register of Historic Places on July 16, 2012.
James Edward Flanders was an American architect. He designed houses, courthouses and Masonic buildings in Texas, many of which are listed on the National Register of Historic Places.























