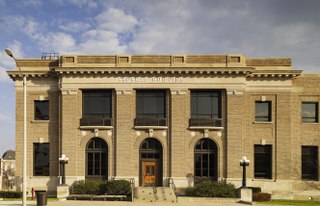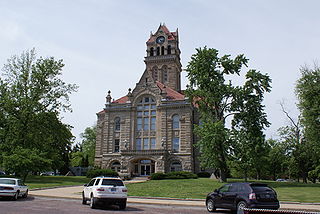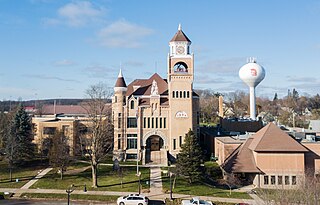
The Rice County Courthouse, located at 218 3rd Street NW in Faribault, Rice County, in the U.S. state of Minnesota, is an Art Deco building constructed of natural-face Faribault stone horizontally banded at intervals with sawed-faced stone. Nairne W. Fisher of St. Cloud was the architect for the courthouse, and is also credited with designing the Pope County Courthouse. The main rotunda has metal fixtures and Art Deco glass. Polished black and gray Tennessee marble is used extensively in the walls, floors, and stairs, with a terrazzo map of Rice County centered on the floor. The 16-foot-high (4.9 m) courtroom on the third floor was finished with fine-grained walnut walls with matching custom-built furnishings. The building was built in 1934 at a cost of $200,000.

The Lac Qui Parle County Courthouse, located at 600 6th Street in Madison, Lac Qui Parle County in the U.S. state of Minnesota is a Richardsonian Romanesque style building featuring a high central tower, built in 1899 at a cost of $30,689.

The Waseca County Courthouse is the seat of government for Waseca County in Waseca, Minnesota, United States. The 1897 Richardsonian Romanesque building was listed on the National Register of Historic Places in 1982 for its state-level significance in the themes of architecture and politics/government. It was nominated for being the home of the county's government and for the role that achieving county seat status had on the development of the city.

The Elbert P. Tuttle U.S. Court of Appeals Building, also known as U.S. Post Office and Courthouse, is a historic Renaissance Revival style courthouse located in the Fairlie-Poplar district of Downtown Atlanta in Fulton County, Georgia. It is the courthouse for the United States Court of Appeals for the Eleventh Circuit.

The Edward T. Gignoux U.S. Courthouse is a historic courthouse building at 156 Federal Street in Portland, Maine. It is the courthouse for the United States District Court for the District of Maine.

The Mike Mansfield Federal Building and United States Courthouse is a courthouse of the United States District Court for the District of Montana, located in Butte, Montana. Completed in 1904, the building was expanded from 1932 to 1933.

The Federal Building, Grand Island, Nebraska is a historic post office, federal office and courthouse building located at Grand Island in Hall County, Nebraska. It is no longer used as a courthouse for the United States District Court for the District of Nebraska.

The Federal Building and U.S. Post Office, Spokane, Washington is a historic post office, courthouse, and custom house building at Spokane in Spokane County, Washington. It is a courthouse for the United States District Court for the Eastern District of Washington.

The Federal Building and U.S. Courthouse, also known as U.S. Courthouse, Sioux Falls, is a historic federal office and courthouse building located at Sioux Falls in Minnehaha County, South Dakota. The building is still in use as a federal courthouse, being the seat of the United States District Court for the District of South Dakota. The structure is listed on the National Register of Historic Places.

The United States Customhouse is a historic custom house located at Houston in Harris County, Texas.

The U.S. Courthouse & Federal Office Building, Milwaukee, Wisconsin is a post office, Federal office, and courthouse building located at Milwaukee in Milwaukee County, Wisconsin. It is a courthouse for the United States District Court for the Eastern District of Wisconsin.

The Starke County Courthouse is a historic courthouse located at Knox, Starke County, Indiana. It was designed by the architectural firm of Wing & Mahurin, of Fort Wayne and built in 1897. It is a three-story, Richardsonian Romanesque style Indiana Oolitic limestone and terra cotta building. It has a Greek cross-plan and is topped by a tiled hipped roof. It features a 138 feet tall clock tower located at the roof's center.

The Des Moines County Court House located in Burlington, Iowa, United States, was built in 1940. It was listed on the National Register of Historic Places in 2003 as a part of the PWA-Era County Courthouses of Iowa Multiple Properties Submission. The courthouse is the fourth structure to house court functions and county administration.

The Monroe County Courthouse in Albia, Iowa, United States, was built in 1903. It was listed on the National Register of Historic Places in 1981 as a part of the County Courthouses in Iowa Thematic Resource. In 1985 it was listed as a contributing property in the Albia Square and Central Commercial Historic District. The courthouse is the third building the county has used for court functions and county administration.

The Marion County Courthouse in Knoxville, Iowa, United States was built in 1896. It was listed on the National Register of Historic Places in 1981 as a part of the County Courthouses in Iowa Thematic Resource. The courthouse is the third building the county has used for court functions and county administration.

The Wapello County Courthouse in Ottumwa, Iowa, United States, was built in 1894. It was listed on the National Register of Historic Places in 1981 as a part of the County Courthouses in Iowa Thematic Resource. The courthouse is the fourth building the county has used for court functions and county administration. It is part of the Central Park area, which includes: Ottumwa Public Library, Ottumwa City Hall, and St. Mary of the Visitation Catholic Church.

The Sac County Courthouse in Sac City, Iowa, United States, was built in 1889. It was listed on the National Register of Historic Places in 1981 as a part of the County Courthouses in Iowa Thematic Resource. The courthouse is the third building the county has used for court functions and county administration.

The Iron County Courthouse is a government building located at the west end of Superior Avenue in Crystal Falls, Michigan. It was listed on the National Register of Historic Places in 1975 and designated a Michigan State Historic Site in 1974.

The Brooks County Courthouse in Quitman, Georgia is the historic county courthouse of Brooks County, Georgia. The building is an example of Renaissance Revival and Romanesque Revival architecture. It underwent extensive renovations in 1892. It was listed on the National Register of Historic Places in 1980.

The Hopkins County Courthouse is a historic courthouse located in Sulphur Springs, Texas, the seat of Hopkins County. It was designed by San Antonio-based architect James Riely Gordon and constructed in 1894 and 1895. The courthouse was built in the Romanesque Revival architectural style with red sandstone and pink granite, and its design includes a number of unusual features, such as a double-helix staircase, a clockless tower, and entrances that are located on its northwest and southwest corners, instead of on its sides.

























