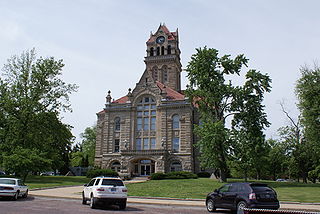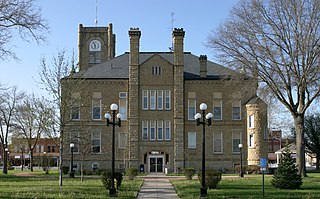
Richardsonian Romanesque is a style of Romanesque Revival architecture named after the American architect Henry Hobson Richardson (1838–1886). The revival style incorporates 11th and 12th century southern French, Spanish, and Italian Romanesque characteristics. Richardson first used elements of the style in his Richardson Olmsted Complex in Buffalo, New York, designed in 1870. Multiple architects followed in this style in the late 19th century; Richardsonian Romanesque later influenced modern styles of architecture as well.

The Hennepin Center for the Arts (HCA) is an art center in Minneapolis, Minnesota, United States. It occupies a building on Hennepin Avenue constructed in 1888 as a Masonic Temple. The building was designed by Long and Kees in the Richardsonian Romanesque architectural style. In 1978, it was purchased and underwent a renovation to become the HCA. Currently it is owned by Artspace Projects, Inc, and is home to more than 17 performing and visual art companies who reside on the building's eight floors. The eighth floor contains the Illusion Theater, which hosts many shows put on by companies in the building.

The Winona County Courthouse is the seat of government for Winona County in Winona, Minnesota, United States. The 1889 Richardsonian Romanesque building was listed on the National Register of Historic Places in 1970 for having local significance in the themes of architecture, art, and politics/government. It was nominated for being an artistic manifestation of Winona's prosperous riverboat and logging era. It was the first courthouse in Minnesota listed on the National Register.

The Rice County Courthouse, located at 218 3rd Street NW in Faribault, Rice County, in the U.S. state of Minnesota, is an Art Deco building constructed of natural-face Faribault stone horizontally banded at intervals with sawed-faced stone. Nairne W. Fisher of St. Cloud was the architect for the courthouse, and is also credited with designing the Pope County Courthouse. The main rotunda has metal fixtures and Art Deco glass. Polished black and gray Tennessee marble is used extensively in the walls, floors, and stairs, with a terrazzo map of Rice County centered on the floor. The 16-foot-high (4.9 m) courtroom on the third floor was finished with fine-grained walnut walls with matching custom-built furnishings. The building was built in 1934 at a cost of $200,000.

The Steele County Courthouse is the seat of government for Steele County, located in Owatonna, Minnesota, United States. It was built in 1891. The courthouse is a three-story Austin red-brick building with red mortar, accented with Lake Superior brown stone. It was designed by T. Dudley Allen of Minneapolis in a Romanesque Revival and Italianate style, featuring corner towers, a turret, and a large clock on four sides. Windows are arched and a statue representing Mercy, Law, and Justice sits above the north face of the building. Polished granite columns support double arches at the entrances. The interior is decorated with wainscoting, woodwork, and an ornate oak staircase. The courthouse was listed on the National Register of Historic Places in 1976 for having local significance in the themes of architecture and politics/government. It was nominated for its Romanesque Revival architecture and long service as Steele County's government seat.

The Waseca County Courthouse is the seat of government for Waseca County in Waseca, Minnesota, United States. The 1897 Richardsonian Romanesque building was listed on the National Register of Historic Places in 1982 for its state-level significance in the themes of architecture and politics/government. It was nominated for being the home of the county's government and for the role that achieving county seat status had on the development of the city.

The Dallas County Courthouse, built in 1892 of red sandstone with rusticated marble accents, is a historic governmental building located at 100 South Houston Street in Dallas, Texas. Also known as the Old Red Courthouse, it became the Old Red Museum, a local history museum, in 2007. It was designed in the Richardsonian Romanesque style of architecture by architect Max A. Orlopp, Jr. of the Little Rock, Arkansas based firm Orlopp & Kusener. President John F. Kennedy's motorcade passed the courthouse minutes before his assassination on November 22, 1963. In 1966, the courthouse was replaced by a newer building nearby. On December 12, 1976, it was added to the National Register of Historic Places. In 2005–2007 the building was renovated.

Mifflin Emlen Bell, often known as M.E. Bell, was an American architect who served from 1883 to 1886 as Supervising Architect of the US Treasury Department. Bell delegated design responsibilities to staff members, which resulted in a large variety of building styles, including Second Empire, Châteauesque, Queen Anne and Richardsonian Romanesque.

The Old DuPage County Courthouse is a Richardsonian Romanesque style court house designed by Mifflin E. Bell in Wheaton, Illinois, United States. The building served as the seat of government for DuPage County, Illinois from its construction in 1896, until a new courthouse was built in 1990.

The Starke County Courthouse is a historic courthouse located at Knox, Starke County, Indiana. It was designed by the architectural firm of Wing & Mahurin, of Fort Wayne and built in 1897. It is a three-story, Richardsonian Romanesque style Indiana Oolitic limestone and terra cotta building. It has a Greek cross-plan and is topped by a tiled hipped roof. It features a 138 feet tall clock tower located at the roof's center.

The Monroe County Courthouse in Albia, Iowa, United States, was built in 1903. It was listed on the National Register of Historic Places in 1981 as a part of the County Courthouses in Iowa Thematic Resource. In 1985 it was listed as a contributing property in the Albia Square and Central Commercial Historic District. The courthouse is the third building the county has used for court functions and county administration.

The Marion County Courthouse in Knoxville, Iowa, United States was built in 1896. It was listed on the National Register of Historic Places in 1981 as a part of the County Courthouses in Iowa Thematic Resource. The courthouse is the third building the county has used for court functions and county administration.

The Wapello County Courthouse in Ottumwa, Iowa, United States, was built in 1894. It was listed on the National Register of Historic Places in 1981 as a part of the County Courthouses in Iowa Thematic Resource. The courthouse is the fourth building the county has used for court functions and county administration. It is part of the Central Park area, which includes: Ottumwa Public Library, Ottumwa City Hall, and St. Mary of the Visitation Catholic Church.

The Lucas County Courthouse located in Chariton, Iowa, United States, was built in 1893. It was listed on the National Register of Historic Places in 1981 as a part of the County Courthouses in Iowa Thematic Resource. In 2014 it was included as a contributing property in the Lucas County Courthouse Square Historic District. The courthouse is the third building the county has used for court functions and county administration.

Buechner & Orth was a St. Paul, Minnesota-based architectural firm that designed buildings in Minnesota and surrounding states, including 13 courthouses in North Dakota. It was the subject of a 1979 historic resources study.
John Wesley Ross was an architect in Davenport, Iowa. Originally of Westfield, Massachusetts, Ross moved to Davenport in 1874 where he designed several prominent structures. His son, Albert Randolph Ross, was a draughtsman in John W. Ross's office during 1884–7, and became a notable architect in his own right. Ross designed several buildings that are listed on the National Register of Historic Places (NRHP).

The Old St Croix County Courthouse is a former courthouse built in Hudson, Wisconsin in 1900. It was added to the National Register of Historic Places in 1982. The building housed the circuit court of St. Croix County, Wisconsin from 1900 until 1966. It then served as a county office building until 1993, when the county constructed its current courthouse and government center. The old courthouse is a private residence.

The Tallahatchie County Second District Courthouse is located in Sumner, Mississippi, in Tallahatchie County, Mississippi. The county courthouse was listed on the National Register of Historic Places on March 6, 2007. It is located at 108 Main Street. The two-story brick courthouse building was constructed in 1910 in a Richardsonian Romanesque architecture style with a four-story tower on one corner. It was the site of the September 1955 Emmett Till murder trial. It has been restored to its appearance at the time of the trial, "to house a museum dedicated to the memory of the events surrounding Emmett Till's murder and trial. The project was expanded to focus on all the sites associated with the events. A driving tour has been developed and marked." As of 2018 there is no museum in the Courthouse.

Appleton City Hall is a historic municipal building in Appleton, Minnesota, United States. It was built in 1895 as one of the few monumental 19th-century buildings in rural western Minnesota. It initially housed Appleton's government offices, fire department, and jail on the ground floor and an auditorium on the upper floor. The city hall was listed on the National Register of Historic Places in 1977 for having local significance in the themes of architecture and politics/government. It was nominated for supposedly being an example of Richardsonian Romanesque architecture and for its long service as a local government and community center. However other sources describe the building's style less specifically as Romanesque Revival, and its municipal services relocated to other facilities in 1976.

The Morrison County Courthouse is a historic courthouse in Little Falls, Minnesota. The building was completed in 1890 or 1891 and still serves as the county courthouse today. The courthouse was added to the National Register of Historic Places on December 5, 1978, due to its Richardsonian Romanesque architectural style and the fact that it is made completely of local material.























