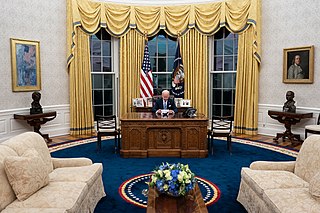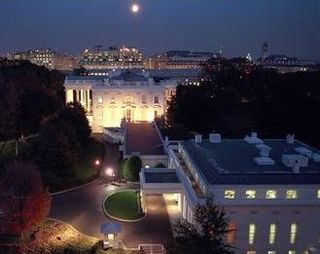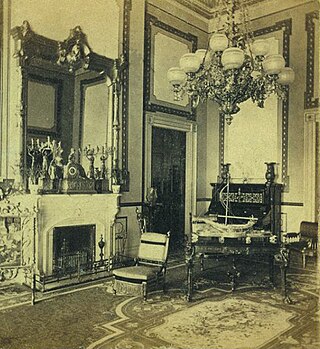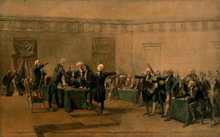
The Oval Office is the formal working space of the president of the United States. Part of the Executive Office of the President of the United States, it is in the West Wing of the White House, in Washington, D.C.

The White House Rose Garden is a garden bordering the Oval Office and the West Wing of the White House in Washington, D.C., United States. The garden is approximately 125 feet long and 60 feet wide. It balances the Jacqueline Kennedy Garden on the east side of the White House Complex. It is commonly used as a stage for receptions and media events due to its proximity to the White House.

The West Wing of the White House houses the offices of the president of the United States. The West Wing contains the Oval Office, the Cabinet Room, the Situation Room, and the Roosevelt Room.

The Blue Room is one of three state parlors on the first floor in the White House, the residence of the president of the United States. It is distinctive for its oval shape. The room is used for receptions and receiving lines and is occasionally set for small dinners. President Grover Cleveland married Frances Folsom in the room on June 2, 1886, the only wedding of a President and First Lady in the White House. The room is traditionally decorated in shades of blue. With the Yellow Oval Room above it and the Diplomatic Reception Room below it, the Blue Room is one of three oval rooms in James Hoban's original design for the White House.

The Red Room is one of three state parlors on the State Floor in the White House, the Washington D.C. home of the president of the United States. The room has served as a parlor and music room, and recent presidents have held small dinner parties in it. It has been traditionally decorated in shades of red. The room is approximately 28 by 22.5 feet. It has six doors, which open into the Cross Hall, Blue Room, South Portico, and State Dining Room.

The Green Room is one of three state parlors on the first floor of the White House, the home of the president of the United States. It is used for small receptions and teas. During a state dinner, guests are served cocktails in the three state parlors before the president, first lady, and a visiting head of state descend the Grand Staircase for dinner. The room is traditionally decorated in shades of green. The room is approximately 28 by 22.5 feet. It has six doors, which open into the Cross Hall, East Room, South Portico, and Blue Room.

The Vermeil Room is located on the ground floor of the White House, the official residence of the president of the United States. The room houses a collection of silver-gilt or vermeil tableware, a 1956 bequest to the White House by Margaret Thompson Biddle. Portraits of American First Ladies hang in the room.

The China Room is one of the rooms on the Ground Floor of the White House, the home of the president of the United States. The White House's collection of state china is displayed there. The collection ranges from George Washington's Chinese export china to Barack Obama's blue and white themed collection. Almost all administrations are represented with a collection; however, a few are not - most recently, the Trump administration did not have a collection created and instead mainly used the china designed by Hillary Clinton during her time as First Lady. The room is primarily used by the first lady for teas, meetings, and smaller receptions.

The Diplomatic Reception Room is one of three oval rooms in the Executive Residence of the White House, the official home of the president of the United States. It is located on the ground floor and is used as an entrance from the South Lawn and a reception room for foreign ambassadors to present their credentials, a ceremony formerly conducted in the Blue Room. The room is the point of entry to the White House for a visiting head of state following the State Arrival Ceremony on the South Lawn. The room has four doors, which lead to the Map Room, the Center Hall, the China Room, and a vestibule that leads to the South Lawn.

The Cross Hall is a broad hallway on the first floor in the White House, the official residence of the president of the United States. It runs east to west connecting the State Dining Room with the East Room. The room is used for receiving lines following a State Arrival Ceremony on the South Lawn, or a procession of the President and a visiting head of state and their spouses.

The Yellow Oval Room is an oval room located on the south side of the second floor in the White House, the official residence of the president of the United States. First used as a drawing room in the John Adams administration, it has been used as a library, office, and family parlor. It was designated the Yellow Oval Room during the restoration overseen by First Lady Jacqueline Kennedy. Today the Yellow Oval Room is used for small receptions and for greeting heads of state immediately before a State Dinner.

The President's Dining Room is a dining room located in the northwest corner of the second floor of the White House. It is located directly above the Family Dining Room on the State Floor and looks out upon the North Lawn. The Dining Room is adjacent to the Family Kitchen, a small kitchen designed for use by the First Family, and served by a dumbwaiter connected to the main kitchen on the ground floor.

The Treaty Room is located on the second floor of the White House, the official residence of the president of the United States. The room is a part of the first family's private apartments and is used as a study by the president.

The Jacqueline Kennedy Garden is located at the White House south of the East Colonnade. The garden balances the Rose Garden on the west side of the White House.

The Roosevelt Room is a meeting room in the West Wing of the White House, the home and main workplace of the president of the United States. Located in the center of the wing, near the Oval Office, it is named after two related U.S. presidents, Theodore Roosevelt and Franklin D. Roosevelt, who contributed to the wing's design.

The Grand Staircase is the chief stairway connecting the State Floor and the Second Floor of the White House, the official home of the president of the United States. The stairway is primarily used for a ceremony called the Presidential Entrance March. The present Grand Staircase, the fourth staircase occupying the same general space, was completed in 1952 as a part of the Truman White House reconstruction. The Grand Staircase is entered on the State Floor from the Entrance Hall.

The North Lawn at the White House in Washington, D.C., is bordered on the north by Pennsylvania Avenue with a wide view of the mansion, and is screened by dense plantings on the east from East Executive Drive and the Treasury Building, and on the west from West Executive Drive and the Old Executive Office Building. Because it is bordered by Pennsylvania Avenue, the White House's official street address, the North Lawn is sometimes described as the front lawn.

The South Lawn at the White House in Washington, D.C., is directly south of the house and is bordered on the east by East Executive Drive and the Treasury Building, on the west by West Executive Drive and the Old Executive Office Building, and along its curved southern perimeter by South Executive Drive and a large circular public lawn called The Ellipse.

The West Sitting Hall is located on the second floor of the White House, home of the president of the United States. The room is entered from the second floor Center Hall on the east side of the room. The room features a large lunette window on the west wall looks out upon the West Colonnade, the West Wing, and the Old Executive Office Building. The room is used by first families as a less formal living room than the Yellow Oval Room.

























