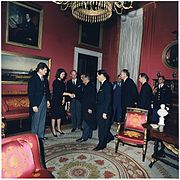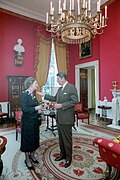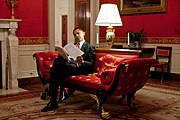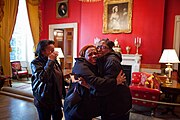
The Blue Room is one of three state parlors on the first floor in the White House, the residence of the president of the United States. It is distinctive for its oval shape. The room is used for receptions and receiving lines and is occasionally set for small dinners. President Grover Cleveland married Frances Folsom in the room on June 2, 1886, the only wedding of a President and First Lady in the White House. The room is traditionally decorated in shades of blue. With the Yellow Oval Room above it and the Diplomatic Reception Room below it, the Blue Room is one of three oval rooms in James Hoban's original design for the White House.
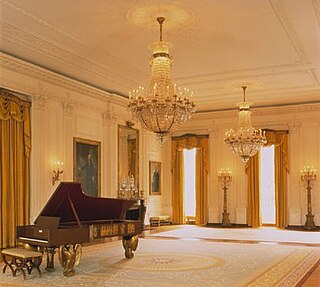
The East Room is an event and reception room in the Executive Residence, which is a building of the White House complex, the home of the president of the United States. The East Room is the largest room in the Executive Residence; it is used for dances, receptions, press conferences, ceremonies, concerts, and banquets. The East Room was one of the last rooms to be finished and decorated, and it has undergone substantial redecoration over the past two centuries. Since 1964, the Committee for the Preservation of the White House has, by executive order, advised the president of the United States and first lady on the decor, preservation, and conservation of the East Room and other public rooms at the White House.

The Green Room is one of three state parlors on the first floor of the White House, the home of the president of the United States. It is used for small receptions and teas. During a state dinner, guests are served cocktails in the three state parlors before the president, first lady, and a visiting head of state descend the Grand Staircase for dinner. The room is traditionally decorated in shades of green. The room is approximately 28 by 22.5 feet. It has six doors, which open into the Cross Hall, East Room, South Portico, and Blue Room.

The State Dining Room is the larger of two dining rooms on the State Floor of the Executive Residence of the White House, the home of the president of the United States in Washington, D.C. It is used for receptions, luncheons, larger formal dinners, and state dinners for visiting heads of state on state visits. The room seats 140 and measures approximately 48 by 36 feet.

The Vermeil Room is located on the ground floor of the White House, the official residence of the president of the United States. The room houses a collection of silver-gilt or vermeil tableware, a 1956 bequest to the White House by Margaret Thompson Biddle. Portraits of American First Ladies hang in the room.

The China Room is one of the rooms on the Ground Floor of the White House, the home of the president of the United States. The White House's collection of state china is displayed there. The collection ranges from George Washington's Chinese export china to Barack Obama's blue and white themed collection. Almost all administrations are represented with a collection; however, a few are not - most recently, the Trump administration did not have a collection created and instead mainly used the china designed by Hillary Clinton during her time as First Lady. The room is primarily used by the first lady for teas, meetings, and smaller receptions.

The Diplomatic Reception Room is one of three oval rooms in the Executive Residence of the White House, the official home of the president of the United States. It is located on the ground floor and is used as an entrance from the South Lawn and a reception room for foreign ambassadors to present their credentials, a ceremony formerly conducted in the Blue Room. The room is the point of entry to the White House for a visiting head of state following the State Arrival Ceremony on the South Lawn. The room has four doors, which lead to the Map Room, the Center Hall, the China Room, and a vestibule that leads to the South Lawn.

The Cross Hall is a broad hallway on the first floor in the White House, the official residence of the president of the United States. It runs east to west connecting the State Dining Room with the East Room. The room is used for receiving lines following a State Arrival Ceremony on the South Lawn, or a procession of the President and a visiting head of state and their spouses.

The Yellow Oval Room is an oval room located on the south side of the second floor in the White House, the official residence of the president of the United States. First used as a drawing room in the John Adams administration, it has been used as a library, office, and family parlor. It was designated the Yellow Oval Room during the restoration overseen by First Lady Jacqueline Kennedy. Today the Yellow Oval Room is used for small receptions and for greeting heads of state immediately before a State Dinner.

Charles-Honoré Lannuier, French cabinetmaker (1779–1819), lived and worked in New York City. In Lannuier's time, the style of his furniture was described as "French Antique." Today his work is classified primarily as Federal furniture, Neoclassical, or American Empire.

Stéphane Boudin was a French interior designer and a president of Maison Jansen, the influential Paris-based interior decorating firm.

The President's Dining Room is a dining room located in the northwest corner of the second floor of the White House. It is located directly above the Family Dining Room on the State Floor and looks out upon the North Lawn. The Dining Room is adjacent to the Family Kitchen, a small kitchen designed for use by the First Family, and served by a dumbwaiter connected to the main kitchen on the ground floor.

The Treaty Room is located on the second floor of the White House, the official residence of the president of the United States. The room is a part of the first family's private apartments and is used as a study by the president.

The Family Dining Room is a dining room located on the State Floor of the White House, the official residence of the president of the United States. The room is used for smaller, more private meals than those served in the State Dining Room. Used in the 1800s as a space for the First Family to have their meals, the Family Dining Room was used less for family meals and more for working lunches and small dinners in the 20th and 21st centuries.

The Cabinet Room is the meeting room for the officials and advisors to the president of the United States who constitute the Cabinet of the United States. The room is located in the West Wing of the White House, adjoining the Oval Office, and looks out upon the White House Rose Garden.

The Roosevelt Room is a meeting room in the West Wing of the White House, the home and main workplace of the president of the United States. Located in the center of the wing, near the Oval Office, it is named after two related U.S. presidents, Theodore Roosevelt and Franklin D. Roosevelt, who contributed to the wing's design.
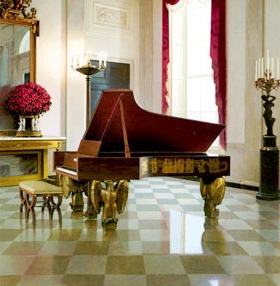
The Entrance Hall is the primary and formal entrance to the White House, the official residence of the president of the United States. The room is rectilinear in shape and measures approximately 31 by 44 feet. Located on the State Floor, the room is entered from outdoors through the North Portico, which faces the North Lawn and Pennsylvania Avenue. The south side of the room opens to the Cross Hall through a screen of paired Roman Doric columns. The east wall opens to the Grand Staircase.

The Grand Staircase is the chief stairway connecting the State Floor and the Second Floor of the White House, the official home of the president of the United States. The stairway is primarily used for a ceremony called the Presidential Entrance March. The present Grand Staircase, the fourth staircase occupying the same general space, was completed in 1952 as a part of the Truman White House reconstruction. The Grand Staircase is entered on the State Floor from the Entrance Hall.
Franco Scalamandré was a co-founder of Scalamandré Inc., a US manufacturer of traditional textiles, decorative textile trims, wall covering, and carpeting.

The Queens' Sitting Room is a small sitting room located in the northeast corner of the second floor of the White House. It was used as part of the president's offices until 1902 when the West Wing was built. The room became a sitting room for guests in the Queens' Bedroom in 1902. As a part of the Kennedy White House restoration the room was redecorated by Stéphane Boudin of the firm Maison Jansen. The walls are covered with a heavy cotton Toile de Jouy fabric. Black lacquered furniture of the early and mid-19th century provides contrast with the white painted wainscot and trim of the room.










