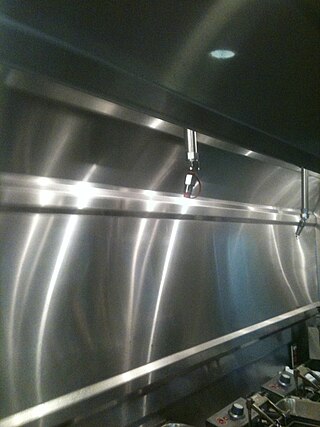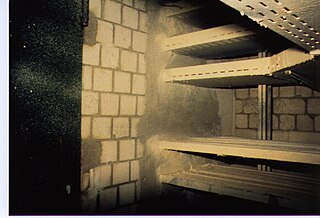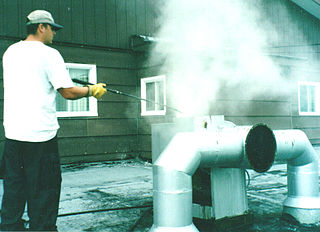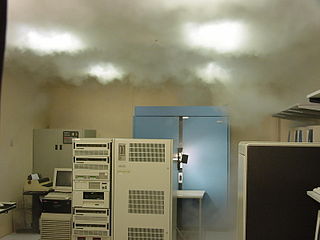Heat and smoke vents are installed in buildings as an active fire protection measure. They are openings in the roof which are intended to vent the heat and smoke developed by a fire inside the building by the action of buoyancy, such that they are known as "gravity vents".
Heat and smoke vents are typically installed in buildings for the following reasons:
The use of vents in sprinklered buildings has been controversial over the last 25 years. Vent technology and sprinkler technology were developed independently of one another. Their interaction as beneficial technologies working together has not been successfully demonstrated. Many fire protection professionals are concerned that vents may cause sprinkler systems to fail to control a fire.
Automatic heat and smoke vents are available commercially in two general categories: [3]
The majority of guidance available for design of heat and smoke building vents installed in buildings is restricted to nonsprinklered, single-story buildings. [4] This is partly a historical consequence of the installation of heat and smoke vents following the August 1953 General Motors, Livonia, MI major fire in a nonsprinklered manufacturing facility which effectively stopped the production of automatic transmissions for all of GM. Vents were also installed in storage buildings prior to the installation of fire sprinklers as a widespread warehousing industry practice. Subsequent to sprinklers being installed in storage buildings as a widespread practice, there has been a lack of consensus regarding the nature of the interaction of sprinklers and automatic heat and smoke vents. [5] This lack of consensus continues to this day. [6]
Automatic heat and smoke vents are required by model building codes in large, single-story factory and storage facilities in conjunction with control mode fire sprinklers, but are not permitted to be installed in conjunction with suppression mode, e.g., ESFR, fire sprinklers unless the vents are manually operated or have an operating mechanism with a thermal rating of not less than 360 °F. due to fear of overwhelming the sprinkler system and destroying the building. [7]

A fire sprinkler system is an active fire protection method, consisting of a water supply system providing adequate pressure and flowrate to a water distribution piping system, to which fire sprinklers are connected. Although initially used only in factories and large commercial buildings, systems for homes and small buildings are now available at a cost-effective price.

The National Fire Protection Association (NFPA) is a U.S. based international nonprofit organization devoted to eliminating death, injury, property and economic loss due to fire, electrical and related hazards. As of 2018, the NFPA claims to have 50,000 members and 9,000 volunteers working with the organization through its 250 technical committees.

A safety curtain is a passive fire protection feature used in large proscenium theatres. It is usually a heavy fabric curtain located immediately behind the proscenium arch. Asbestos-based materials were originally used to manufacture the curtain, before the dangers of asbestos were widely known. The safety curtain is sometimes referred to as an iron in British theatres, regardless of the actual construction material.
The publication Life Safety Code, known as NFPA 101, is a consensus standard widely adopted in the United States. It is administered, trademarked, copyrighted, and published by the National Fire Protection Association and, like many NFPA documents, is systematically revised on a three-year cycle.

A fire sprinkler or sprinkler head is the component of a fire sprinkler system that discharges water when the effects of a fire have been detected, such as when a predetermined temperature has been exceeded. Fire sprinklers are extensively used worldwide, with over 40 million sprinkler heads fitted each year. In buildings protected by properly designed and maintained fire sprinklers, over 99% of fires were controlled by fire sprinklers alone.

A fire door is a door with a fire-resistance rating used as part of a passive fire protection system to reduce the spread of fire and smoke between separate compartments of a structure and to enable safe egress from a building or structure or ship. In North American building codes, it, along with fire dampers, is often referred to as a closure, which can be derated compared against the fire separation that contains it, provided that this barrier is not a firewall or an occupancy separation. In Europe national standards for fire doors have been harmonised with the introduction of the new standard EN 16034, which refers to fire doors as fire-resisting door sets. Starting September 2016, a common CE marking procedure was available abolishing trade barriers within the European Union for these types of products. In the UK, it is Part B of the Building Regulations that sets out the minimum requirements for the fire protection that must be implemented in all dwellings this includes the use of fire doors. All fire doors must be installed with the appropriate fire resistant fittings, such as the frame and door hardware, for it to fully comply with any fire regulations.

A dropped ceiling is a secondary ceiling, hung below the main (structural) ceiling. It may also be referred to as a drop ceiling, T-bar ceiling, false ceiling, suspended ceiling, grid ceiling, drop in ceiling, drop out ceiling, or ceiling tiles and is a staple of modern construction and architecture in both residential and commercial applications.

A fire pump usually refers to a pressure-increasing component of the water supply for fixed-place fire suppression systems such as fire sprinklers, standpipes, and foam systems. Fire pumps are also a critical component integrated into fire trucks and fire boats, and serve a similar purpose boosting water supplies for firefighting hose operations.

Fire protection is the study and practice of mitigating the unwanted effects of potentially destructive fires. It involves the study of the behaviour, compartmentalisation, suppression and investigation of fire and its related emergencies, as well as the research and development, production, testing and application of mitigating systems. In structures, be they land-based, offshore or even ships, the owners and operators are responsible to maintain their facilities in accordance with a design-basis that is rooted in laws, including the local building code and fire code, which are enforced by the authority having jurisdiction.

Fire suppression systems are used to extinguish, control, or in some cases, entirely prevent fires from spreading or occurring. Fire suppression systems have an incredibly large variety of applications, and as such, there are many different types of suppression systems for different applications being used today. Of these, there are some that are still in use but are no longer legal to manufacture and produce.
Active fire protection (AFP) is an integral part of fire protection. AFP is characterized by items and/or systems, which require a certain amount of motion and response in order to work, contrary to passive fire protection.

A fire alarm system warns people when smoke, fire, carbon monoxide, or other fire-related or general notification emergencies are detected. These alarms may be activated automatically from smoke detectors and heat detectors or may also be activated via manual fire alarm activation devices such as manual call points or pull stations.

Passive fire protection (PFP) is components or systems of a building or structure that slows or impedes the spread of the effects of fire or smoke without system activation, and usually without movement. Examples of passive systems include floor-ceilings and roofs, fire doors, windows, and wall assemblies, fire-resistant coatings, and other fire and smoke control assemblies. Passive fire protection systems can include active components such as fire dampers.

Ducts are conduits or passages used in heating, ventilation, and air conditioning (HVAC) to deliver and remove air. The needed airflows include, for example, supply air, return air, and exhaust air. Ducts commonly also deliver ventilation air as part of the supply air. As such, air ducts are one method of ensuring acceptable indoor air quality as well as thermal comfort.

A grease duct is a duct that vents grease-laden flammable vapors from commercial cooking equipment such as stoves, deep fryers, and woks to the outside of a building or mobile food preparation trailer. Grease ducts are part of the building's passive fire protection system. The cleaning schedule is typically dictated by fire code or related safety regulations.

Automatic fire suppression systems control and extinguish fires without human intervention. Examples of automatic systems include fire sprinkler system, gaseous fire suppression, and condensed aerosol fire suppression. When fires are extinguished in the early stages loss of life is minimal since 93% of all fire-related deaths occur once the fire has progressed beyond the early stages.

Sprinkler fitting is an occupation consisting of the installing, testing, inspecting, and certifying of automatic fire suppression systems in all types of structures. Sprinkler systems installed by sprinkler fitters can include the underground supply as well as integrated overhead piping systems and standpipes. The fire suppression piping may contain water, air, antifreeze, gas or chemicals as in a hood system, or a mixture producing fire retardant foam.
Water transportation and distribution networks require hydraulic calculations to determination the flowrate and pressure characteristics at one or several consumption points and the water supply flowrate and pressures needed to meet the design requirements.

Fire dampers are passive fire protection products used in heating, ventilation, and air conditioning (HVAC) ducts to prevent and isolate the spread of fire inside the ductwork through fire-resistance rated walls and floors. Fire/smoke dampers are similar to fire dampers in fire resistance rating, and also prevent the spread of smoke inside the ducts. When a rise in temperature occurs, the fire damper closes, usually activated by a thermal element which melts at temperatures higher than ambient but low enough to indicate the presence of a fire, allowing springs to close the damper blades. Fire dampers can also close following receipt of an electrical signal from a fire alarm system utilising detectors remote from the damper, indicating the sensing of heat or smoke in the building occupied spaces or in the HVAC duct system.
Smoke dampers are passive fire protection products used in air conditioning and ventilation ductwork or installed in physical smoke barriers. This may be done to prevent the spread of smoke from the space of fire origin to other spaces in the same building. A combination of fans and dampers can exhaust smoke from an area while pressurizing the smoke-free areas around the affected area. It may also be used to maintain the required concentration of a fire suppression clean agent in a space, as installed in supply air ducts to restrict the introduction of air into the space, and as installed in return or exhaust air ducts to restrict the depletion of the clean agent from the space. Smoke dampers are usually installed by sheet metal contractors.