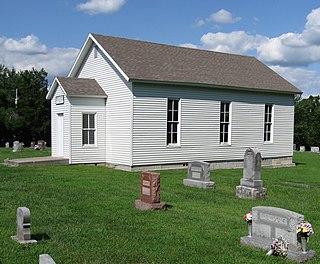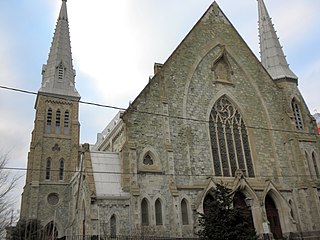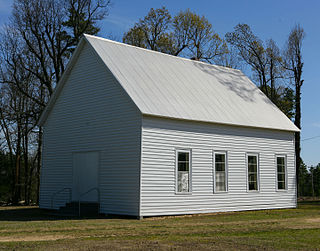
Bond's Chapel Methodist Episcopal Church, also known as Bond's Chapel, is a historic Methodist Episcopal church located near Hartsburg, Missouri. It was built in 1883–1884, and is a simple rectangular frame building, set on piers composed of creek rock and mortar. It measures 24 feet by 33 feet and has a front gable roof and vestibule.

Built in 1912, the First Presbyterian Church of Redmond is the oldest standing church structure in the city of Redmond, Oregon, United States. It is also the second-oldest religious building in Deschutes County. The church was built in the Gothic Revival style with Queen Anne architectural detailing. It was the home of Protestant congregations from 1912 until 1979. Today, the building is privately owned and used as a special events venue. The First Presbyterian Church of Redmond was listed on the National Register of Historic Places in 2001.

Bethel Methodist Protestant Church, also known as Bethel Church, is a historic Methodist church and cemetery at the junction of Andrewville Road and Todds Chapel Road/Prospect Church Road in Andrewville, Kent County, Delaware. It was built in 1871, and is a one-story, three bay by four bay, gable-roofed, Gothic-influenced frame building. It measures 30 feet, 6 inches, in width by 40 feet, 6 inches, deep. The interior was renovated in 1905. Adjacent to the church is the cemetery, containing only one or two gravestones.

Saxton United Methodist Church is a historic United Methodist church located at the junction of Main and Church Streets in Bowers, Kent County, Delaware. It was built in 1879, and is a long, narrow, one-story, gable-roofed, Gothic-influenced frame building with board-and-batten siding. It measures approximately 40 feet, 5 inches, in length by 24 feet, 5 inches, in width. The steeply pitched roof is topped by a pyramidal-roofed, bell cupola. The church was moved to its present location in 1893.

Woodside Methodist Episcopal Church, also known as Woodside United Methodist Church, is a historic Methodist church located on Main Street, and North Murderkill Hundred in Woodside, Kent County, Delaware. It was built in 1889, and is a rectangular frame building in the Late Gothic Revival style. It measures 50 feet, 4 inches, deep by 30 feet, 6 inches wide. It has a steeply pitched gable roof and features a bell tower capped with a steepled, square belfry.

Todd's Chapel, also known as Todd's Methodist Episcopal Church and Todd's United Methodist Church, is a historic Methodist chapel at the junction of Todd's Chapel Road, and Hickman Road near Greenwood, Kent County, Delaware. It was built in 1858, and is a one-story, rectangular frame building in a vernacular Greek Revival style. It measures 32 feet, 9 inches, wide by 44 feet, 9 inches deep. It has a gable roof and features stained glass windows. The one story Church School Building wing was added to the church in 1966. Located east and north of the church are cemeteries dating to the third quarter of the 19th century, with the earliest marker dated 1861.

Grace United Methodist Church is a historic Methodist church located at 9th and West Streets in Wilmington, New Castle County, Delaware. It was designed by architect Thomas Dixon and built in 1868. It is constructed of serpentine stone of a light pea green color in the Victorian Gothic style. The church building measures approximately 166 feet by 102 feet, 6 inches. It features a needle spire that rises to 186 feet and is topped by a Celtic cross.

The Palace Clothing Company Building in Kansas City, Missouri is a building constructed in 1924. It was listed on the National Register of Historic Places in 1985.

Claybank Log Church is a historic church in Ozark, Alabama. The building is the second church on the site, replacing a similar structure built in 1829. The current building was constructed by a Methodist minister, although the church was also used for various community functions. It is believed to be the oldest extant building in Dale County. In 1873, the congregation built a new church closer to the center of town. The log church was used only sporadically after 1900, and was purchased by the Claybank Memorial Association in the 1960s. The interior of the church was restored to its original appearance in 1980.

The Massanetta Springs Historic District is a retreat in Rockingham County, Virginia, administered by the Presbyterian Synod of Virginia, and chiefly associated with the Massanetta Springs Summer Bible Conference Encampment. The district includes the Hotel (1910), Hudson Auditorium (1922) and Camp Massanetta (1955–56). A Methodist camp existed at the site, originally known as Taylor's Springs, from 1816.

St. Mary's Church is a historic turn-of-the-20th century Catholic church located in the unincorporated community of Adair, 12 miles northeast of Kirksville, Adair County, Missouri, on Missouri Route 11. An example of Romanesque Revival architecture, it is one of the few wood-frame structures in that style still remaining in the United States. St. Mary's was constructed in 1904, and was added to the National Register of Historic Places in 1974. It is now owned and managed by Friends of St. Mary's, a non-profit preservation organization.

Campbell Chapel African Methodist Episcopal Church is a historic African Methodist Episcopal church located at 602 Commerce Street in Glasgow, Howard County, Missouri. It was built in 1865, and is a small one-story, vernacular brick building with simple Greek Revival style design elements. The rectangular building measures 32 feet by 52 feet and features a stepped gable and six brick pilasters.

St. Peter the Apostle Catholic Church and Rectory is a historic Roman Catholic church and rectory located at 812 Pearl Street in Joplin, Jasper County, Missouri. The church was built in 1906, and is a Late Gothic Revival style building constructed of Carthage limestone. It measures 63 feet, 6 inches, by 122 feet, 8 inches and features circular windows; tracery; Gothic arched windows and doors; and the triple portal entry. The rectory was built in 1917, and is a two-story Prairie School style dwelling with a finished basement. It is constructed of Carthage limestone and has a low pitched, hipped roof with wide overhang. Also on the property is a contributing concrete block garage.

St. Paul Catholic Church, also known as St. Paul on Salt River and Center Parish, is a historic Roman Catholic church located near Center, Ralls County, Missouri. The church was built in 1860, and is a one-story, rectangular limestone building on a stone foundation. It measures 33 feet, 6 inches, by 58 feet, 8 inches and is topped by a gable roof with cupola. It features lancet windows in the Gothic Revival style.

Greenlawn Methodist Church and Cemetery, also known as Scobee Chapel and Greenlawn Memorial Chapel, is a historic Methodist church and cemetery located near Perry, Ralls County, Missouri. The church was built about 1883, and is a one-story, rectangular frame building on a stone pier foundation. It measures 26 feet, 6 inches, by 40 feet, 6 inches, has a gable front, and is sheathed in clapboard siding. The cemetery contains 196 graves with stones dating from 1883 to the present.

The Old Bethel Methodist Church, also known as the Old Bethel School, Church, & Cemetery, is a historic Methodist church, school and cemetery in rural Greene County, Arkansas. It is located on Highway 358,& Greene 712 Road in Paragould, Arkansas. It is a modest single-story wood-frame structure, built in 1901, and standing next to a cemetery established in 1882. The original Bethel Methodist Church was constructed in 1880, a small, onestory, white frame church. In 1900, a storm destroyed this building and in 1901 an almost identical building replaced the original structure. George Russell, a local carpenter, built the building using native materials of cypress and pine. It measures 20 feet by 40 feet and has a high pitched roof covered by tin. Exterior walls are covered with six inch beveled pine siding, while interior walls and ceiling are beaded pine wall board. Adjacent to it is a cemetery that dates to 1886. The first person buried here was Moss Widner in 1882. The building served the small community of Finch as not just a church, but also as a school, and was vacated in 1941. It was restored in the 1970s by a group of local concerned citizens, and is occasionally used for services.

Aurora First United Methodist Church, also known as the First United Methodist Church of Aurora and Aurora Methodist Episcopal Church, is a historic Methodist church located at 304 Third Street in Aurora, Dearborn County, Indiana. It was built between about 1855 and 1862, and is a two-story, gable front, Greek Revival style brick building. It measures 45 feet, 6 inches, wide and 95 feet deep. A limestone front was added to the original building in 1903 and one-story rear addition built between 1885 and 1888. The church was remodeled in 1954.

The Main Street Historic District is a commercial historic district that includes structures located at 3-153 East Main Street, 1-41 West Main Street, and 8 Park Lane in Milan, Michigan. Although within Milan, the district spans the county line between Washtenaw County, Michigan and Monroe County, Michigan, containing structures within both counties. It was listed on the National Register of Historic Places in 1999.

Sylvan School, also known as Pig Ankle School, Sylvan Community Building, Sylvan Sunday School, and Church of the Firstborn, is a historic one-room school located at Naylor, Ripley County, Missouri. It was built in 1926, and is a one-story, one room rectangular frame building. It measures 48 feet, 4 inches, by 38 feet, 4 inches, and has a hipped roof. Classes were conducted in the building until 1956.






















