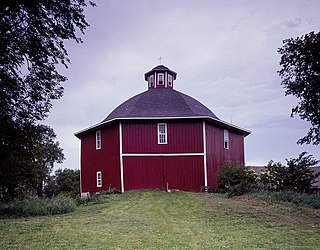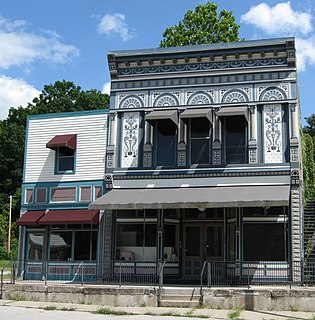
A round barn is a historic barn design that could be octagonal, polygonal, or circular in plan. Though round barns were not as popular as some other barn designs, their unique shape makes them noticeable. The years from 1880–1920 represent the height of round barn construction. Round barn construction in the United States can be divided into two overlapping eras. The first, the octagonal era, spanned from 1850–1900. The second, the true circular era, spanned from 1889–1936. The overlap meant that round barns of both types, polygonal and circular, were built during the latter part of the nineteenth century. Numerous round barns in the United States are listed on the National Register of Historic Places.

The Secrest Octagon Barn is a historic building located near Downey in rural Johnson County, Iowa, United States. It was constructed in 1883 by master builder George Frank Longerbean for Joshua Hunt Secrest as a hay barn-horse stable. The octagonal barn measures 80 feet (24 m) in diameter. It features red vertical siding and a sectional bell shaped roof that is supported by hand-laminated beams. The octagon-shaped cupola has the same roof shape as the barn. It was listed on the National Register of Historic Places in 1974.

The Roberts Octagon Barn built in 1883 is an historic octagonal barn located on CR W62 near Sharon Center, Johnson County, Iowa. On June 30, 1986, it was added to the National Register of Historic Places.

Harris Farm is a historic home and farm complex located at Walkersville, Frederick County, Maryland, United States. The main house was built in 1855, and is a three-story center plan house in predominantly late Greek Revival syle, with some Italianate elements. The agricultural complex consists of a bank barn with an attached granary; a second frame barn that shares an animal yard with the bank barn; a row of frame outbuildings including a converted garage, a workshop, and a chicken house. There is also a drive-through double corn crib; and a frame pig pen from 1914. The 20th-century buildings consist of a frame poultry house, a dairy barn with milk house and two silos, and an octagonal chicken coop. A lime kiln is located on the edge of the property. The property is preserved as part of the Walkersville Heritage Farm Park.

This is a list of the National Register of Historic Places listings in Fillmore County, Minnesota. It is intended to be a complete list of the properties and districts on the National Register of Historic Places in Fillmore County, Minnesota, United States. The locations of National Register properties and districts for which the latitude and longitude coordinates are included below, may be seen in an online map.

The Samuel E. Hackman Building, also known as the A.L. Barner Hardware Company Building, is a historic commercial building located at Hartsburg, Missouri. It was built in 1897 and expanded about 1903. It is a two-story, rectangular frame building with a flat facade. It features the original elaborate iron and frame storefront.

Mexico Octagon Barn is a historic octagon-shaped barn located at Mexico in Oswego County, New York. It is a wood frame one story structure with a fieldstone foundation built about 1880.

Baker Octagon Barn is a historic barn located in Richfield Springs in Otsego County, New York. It was built in 1882, and is a three-story, octagonal wood frame and fieldstone structure. It has a hipped roof and is topped by an octagonal cupola. The barn measures 60 feet in diameter.

Lunn-Musser Octagon Barn is a historic barn located near Garrattsville in Otsego County, New York. It was built in 1885, and is a two-story, octagonal wood frame and stone structure. It has a hipped roof and is topped by an octagonal cupola. The barn measures 60 feet in diameter.

The Octagon Round Barn, Indian Creek Township is an historic building located near Iowa Center in rural Story County, Iowa, United States. It was built in around 1880 as a dairy barn. The octagon-shaped building measures 50 feet (15 m) in diameter. The modified hip roof, heavy timber framing, rectangular interior plan, and general purpose use marks this as a design influenced by Lorenzo S. Coffin, who built the first round barn in Iowa. It has been listed on the National Register of Historic Places since 1986. The barn has deteriorated significantly and it is essentially a pile of wood now.

The Harnsberger Octagonal Barn, also known the Mt. Meridian Octagonal Barn, is located near Grottoes, Virginia. Built about 1867, the barn is possibly the only example of such a barn in Virginia, as the building style was more popular in the expanding midwestern United States in the immediate post-American Civil War era than in economically-depressed Virginia. The octagonal style was popularized in 1853 by A Home For All, or the Gravel Wall and Octagon Mode of Building by Orson Squire Fowler.
The Dean-Armstrong-Englund Octagonal Barn near Milton, Wisconsin, southeast of Lima, Rock County, Wisconsin was built in 1893. It was listed on the National Register of Historic Places in 1979. However it was delisted in 1984 upon its demise.

William Hill Polygonal Barn, also known as the Hill-Mershon Barn, is an eight-sided barn located at Bloomingdale, Parke County, Indiana. It was built about 1905, and is a two-story, octagonal frame building. It measures 30 feet in width and is topped by a sectional cone roof topped by an octagonal cupola.

Mule Barn Theatre, also known as the David Rankin Mule Barn , was a historic barn located at Tarkio, Atchison County, Missouri. It was built as a barn about 1891 and converted to a theatre by the former Tarkio College in 1966-1968. It was an octagonal plan, three story, red brick building. It was destroyed in a 1989 fire.

O'Bannon Homestead, also known as Schuyler Stock Farm, Steeple House, and Four Leaf Clover Farm, is a historic home and farm complex located near Garden City, Cass County, Missouri. The farmhouse was built in 1893, and is a two-story, rectangular, frame dwelling with Queen Anne style embellishments. It features stained glass, an encircling verandah, an octagonal tower and decorative spindle, spool and shingle work. Also on the property are six contributing outbuildings: a wash house / smokehouse, work house, pump house, chicken house, outhouse, and barn.

The Round Barn is a historic octagonal barn located near Ash Grove, Greene County, Missouri. The Round barn now serves the community as a unique event venue http://www.theroundbarnmo.com/. It was built circa 1899, and is a three-story limestone bank barn, 70 feet in diameter, with interior post and beam framing. The roof is in cone sections topped by an octagonal cupola.

WPA Stock Barn and Pavilion, also known as the Rock Barn, is a historic barn and pavilion located at Trenton, Grundy County, Missouri. It was built in 1938 as a Works Progress Administration project. It consists of a two-story, octagonal barn with attached one-story stock pens. The building is constructed of native stone on a concrete foundation. The building served as a livestock housing and sales pavilion for the annual Grundy County agricultural fair.

Griffith–McCune Farmstead Historic District, also known as Rockford Farm, is a historic home and farm and national historic district located near Eolia, Pike County, Missouri. The district encompasses seven contributing buildings on a farm developed in the late-19th and early-20th centuries. They are the brick I-house and brick smokehouse ; four frame outbuildings ; and an octagonal barn with center silo.

Bernard's Ferry is a historic site located on the Snake River north of Murphy off State Highway 78 in Owyhee County, Idaho.




















