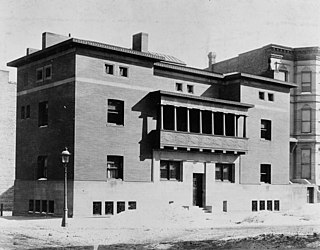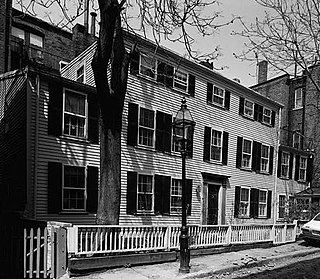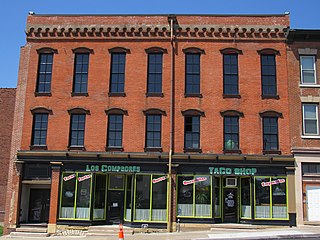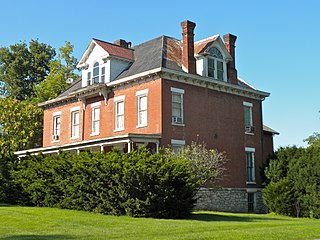
Friendship Hill was the home of early American politician and statesman Albert Gallatin (1761–1849). Gallatin was a U.S. Congressman, the longest-serving Secretary of the Treasury under two presidents, and ambassador to France and Great Britain. The house overlooks the Monongahela River near Point Marion, Pennsylvania, about 50 miles (80 km) south of Pittsburgh.

The James Charnley Residence, also known as the Charnley-Persky House, is a historic house museum at 1365 North Astor Street in the Gold Coast neighborhood of Chicago, Illinois. Built in 1892, it is one of the few surviving residential works of Louis Sullivan, and features major contributions by Frank Lloyd Wright, who was then working as a draftsman in the Adler & Sullivan architecture firm. The house is owned and operated as a museum and organization headquarters by The Society of Architectural Historians (SAH). It was designated a National Historic Landmark in 1998, and is listed on the National Register of Historic Places.

The John B. Tytus House is a historic house at 300 South Main Street in Middletown, Ohio, United States. Built in 1865,it was the home of John Butler Tytus (1875-1944), who invented a practical hot wide-strip continuous steel-rolling process that transformed the American steelmaking industry. The house was designated a National Historic Landmark in 1976 due to the efforts of Jeri and Pat Rossi, who bought the house in 1970. The house was the residence of the Rossi family until 2011. >James Sheire, National Register of Historic Places Inventory-Nomination: John B. Tytus House(pdf), National Park Service and Accompanying 3 photos, exterior, from 1974 (32 KB)</ref>

John Vaughan House is a historic house near Shandon, Ohio.

The Farm House, also known as the Knapp–Wilson House, is the oldest building on the campus of Iowa State University in Ames, Iowa. Now a museum open to the general public, this house was built 1861-65 as part of the model farm that eventually became Iowa State. It was designated a National Historic Landmark in 1964 for its association with agriculturist and teacher Seaman A. Knapp and with U.S. Secretary of Agriculture James Wilson, both of whom lived here while teaching at Iowa State.

The Cleveland Abbe House, also known as the Timothy Caldwell House and Monroe-Adams-Abbe House, is a historic house at 2017 "I" Street NW in Washington, D.C.. Built in 1805, it is a good example of Federal period architecture, and has had a series of distinguished residents. Most notable are James Monroe, who occupied it as United States Secretary of War and as President of the United States while the White House was restored after the War of 1812, and historian Henry Adams. However, it was designated a National Historic Landmark in 1975 for its association with meteorologist Cleveland Abbe (1838–1916), the founder of the National Weather Service, who lived here from 1877 until his death. It is now home to the Arts Club of Washington.

The William C. Nell House, now a private residence, was a boarding home located in 3 Smith Court in the Beacon Hill neighbourhood of Boston, Massachusetts, opposite the former African Meeting House, now the Museum of African American History.

The James Monroe Museum and Memorial Library is a historic museum at 908 Charles Street in Fredericksburg, Virginia. It is located on the site of the James Monroe Law Office, used by future United States President James Monroe from 1786 to 1789. It was declared a National Historic Landmark in 1966. It is now owned by the Commonwealth of Virginia and operated by the University of Mary Washington. The museum features original objects and memorabilia related to James Monroe, and includes items relating to other members of his family, including dresses worn by First Lady Elizabeth Monroe.

The William C. Boydell House is a double house located at 4614 Cass Avenue in Midtown Detroit, Michigan. It was listed on the National Register of Historic Places in 1982.

The Wilson–Lenox House, also known as the "Marvin Ditmer House", is a historic house west of Sidney in Washington Township, Shelby County, Ohio, United States. Built in the Dutch Colonial style, the house was built in the 1810s; it was the first brick house in Shelby County. Sources disagree about its date of construction: some believe that it was built in 1810, while others hold that it was erected in 1816.

The Wupperman Block/I.O.O.F. Hall is a historic building located just north of downtown Davenport, Iowa, United States. It was individually listed on the National Register of Historic Places in 1983. In 2020 it was included as a contributing property in the Davenport Downtown Commercial Historic District.

Central Office Building is a historic building located in downtown Davenport, Iowa, United States. It has been individually listed on the National Register of Historic Places since 1983. In 2020 it was included as a contributing property in the Davenport Downtown Commercial Historic District. It is located in the center of a block with other historic structures. It now houses loft apartments.

The James Cawley House is a historic house located on the eastside of Davenport, Iowa, United States. James Cawley was a bricklayer who had this house built in 1876. His wife continued to live here into the 1890s after his death. The house follows a popular Vernacular style of architecture from the mid to late 19th-century Davenport known as the McClelland style. The unusual feature of this house in comparison to other examples in the city is the bank construction that allows for a walk-in basement on the front of the house. It is also one of the few McClelland style houses found in the Fulton Addition. Otherwise, the two-story brick house features a three-bay front-gabled form and rectangular shape, both elements typical of the style. The large porch on the front is not original to the house. The residence was listed on the National Register of Historic Places in 1984.

The William Allison House near College Grove, Tennessee is an antebellum, brick central passage plan house with Federal style detailing built during 1827–1832. It is a two-story house with a two-story rear ell and exterior brick chimneys. It has a one-story shed-roof addition from c. 1860 and a c. 1940 porch.

The John N. and Mary L. (Rankin) Irwin House is a historic building located in Keokuk, Iowa, United States. It was individually listed on the National Register of Historic Places in 1999. In 2002 it was included as a contributing property in The Park Place-Grand Avenue Residential District.

The General John Frelinghuysen House is a historic building located in Raritan, New Jersey. The older west wing was originally a tavern, built sometime before 1756 by Cornelius Bogert, when it also served as the town's meeting hall. It was bought in 1801 by John Frelinghuysen and then came to be known as the Frelinghuysen Homestead. It is an excellent example of early 19th century Federal architecture in New Jersey. In 1975, it was donated by Peter Frelinghuysen, Jr. to the borough and now serves as the Raritan Public Library.

The Maj. James W. McMullin House is a historic residence located in Oskaloosa, Iowa, United States. McMullin received his commission in the army during the American Civil War. He returned to Oskaloosa after his service where he established a successful transport and livery business that served Mahaska County's coal industry. McMullin meant for his Queen Anne style home to be a showplace. It was designed by an unknown architect to be built of brick, but because of price gouging by local brick dealers he chose to have his home built of wood instead. Structurally, the house has a balloon frame covered with clapboards. It features an asymmetrical plan, a wrap-around porch, and bay windows. The interior is noteworthy for its woodwork and exuberant plasterwork. It was listed on the National Register of Historic Places in 1985.

The John H. Shoemake House, also known as the Shoemake-Muhl House, is a historic residence located in Oskaloosa, Iowa, United States. A native of Tennessee, Shoemake was a local businessman and local politician who settled in Mahaska County from Illinois in 1848. He had this two-story brick residence built in 1852 at a time when most houses in the area were built of wood. It follows the I-house plan, and it features Federal style elements that are found in the stepped gables, the massing of chimneys in pairs, and its overall symmetry. It was built with a flat roof, which was not unusual in Oskaloosa at the time. The gable roof was added sometime after 1869. The house was listed on the National Register of Historic Places in 1984.

The A.W. Pratt House, also known as the Pratt-Soper House, is a historic building located in Iowa City, Iowa, United States. The S.W. and Fanny Pratt family was among the first settlers in Johnson County. Albert W. Pratt, who had this house built in 1885, was one of their seven children. At the time it was built, this area was outside of the city limits. The two-story brick structure features around arch windows with keystones, double brackets under the eaves, and a broad cornice. The wrap-around porch is believed to have been built around the turn of the 20th century, replacing the original. Walter I. Pratt built an addition onto the house for his Kimball pipe organ. That space was converted into bedrooms and a bath around 1966. The house was individually listed on the National Register of Historic Places in 1983. In 2004 it was included as a contributing property in the Melrose Historic District.

The Oakes-Wood House, also known as the Grant Wood House, is a historic building located in Iowa City, Iowa, United States. Nicholas Oakes, who established one of the first brickyards in town, built this house in 1858. The two-story brick Italianate structure features a T-shape floor plan, low gable roof, bracketed eaves, and three brick chimneys.






















