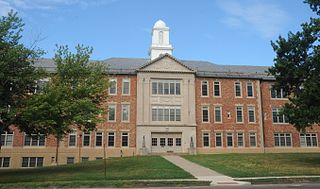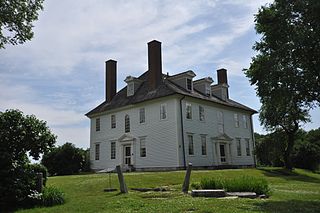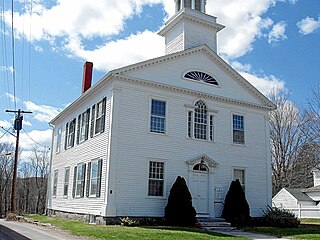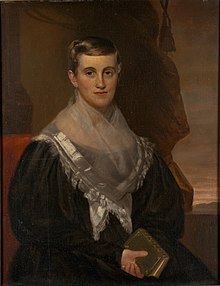
Canterbury is a town in Windham County, Connecticut, United States. The town is part of the Northeastern Connecticut Planning Region. The population was 5,045 at the 2020 census.

Prudence Crandall was an American schoolteacher and activist. She ran the first school for black girls in the United States, located in Canterbury, Connecticut.

The Middletown Woodrow Wilson High School is a former high school, now used as residential apartments, located at 339 Hunting Hill Avenue, Middletown, Connecticut. Built in 1931, it was the city's first unified high school, a role it served until 1958. It then served as a junior high school before being adapted to its present residential use. The building was listed on the National Register of Historic Places in 1986.

The A. Everett Austin House is a historic house museum and National Historic Landmark at 130 Scarborough Street in Hartford, Connecticut. It was the home of Wadsworth Atheneum director Arthur Everett "Chick" Austin Jr. Chick Austin built the house in 1930 after seeing the Palladian Villas of the Veneto on his honeymoon. It was declared a National Historic Landmark in 1994, for its distinctive architectural style and for its association with Austin, the Atheneum's director 1927–1944.

The Canterbury Center Historic District is a historic district in Canterbury, Connecticut. The district is centered on the town green, located at the junction of Route 169 and Route 14. It has been the town center since 1705, and includes a fine assortment of 18th and early 19th-century architecture. It was listed on the National Register of Historic Places (NRHP) in 1998.

The Silas Deane House is a historic house museum at 203 Main Street in Wethersfield, Connecticut. Built in 1766, this National Historic Landmark was the home of Silas Deane (1737–1789), the first foreign diplomat for the United States.

The Wentworth-Gardner House is a historic mid-Georgian house, located at 50 Mechanic Street in Portsmouth, New Hampshire, United States. The house is operated as a museum by the Wentworth-Gardner Historic House Association. It is one of the finest extant examples of high-style Georgian architecture in New England, and played a role in the architectural preservation movement of the early 20th century. It was declared a National Historic Landmark in 1968.

The Robbins School, originally called Franklin School, is located at 4302 South 39th Avenue in South Omaha, Nebraska, United States. It was built in 1910 to serve a newly established and growing Polish community in south Omaha. A 2000 rehabilitation converted the former school to rental residential use.

The Jonathan Hamilton House, also known as the Hamilton House, is a historic house at 40 Vaughan's Lane in South Berwick, Maine. Built between 1787 and 1788 by a merchant from Portsmouth, New Hampshire, this National Historic Landmark is a little-altered and high quality late Georgian country house. Acquired by preservationist friends of South Berwick native Sarah Orne Jewett at the turn of the 20th century, it is now a historic house museum owned by Historic New England, open for tours between June and October.

The Lewis House is a historic house at 276 Woburn Street in Reading, Massachusetts. The 2+1⁄2-story wood-frame house was built in the late 1870s by John Lewis, a successful shoe dealer. The house is three bays wide, with a hipped roof with a single gable dormer. The roof has extended eaves with false rafter ends that are actually lengthened modillion blocks; these features give the house a Colonial Revival feel. The corner boards are pilastered, and the front entry is flanked by half-length sidelight windows and topped by a pedimented lintel, above which is a round fanlight window.

The Old Tolland County Courthouse is a historic former courthouse at 53 Tolland Green in Tolland, Connecticut. Built in 1822 it was used as a county courthouse until the 1890s. It housed the Tolland Public Library from 1899 to 1985. Now a history museum operated by the Tolland Historical Society, the building was listed on the National Register of Historic Places in 1977.

The Capt. John Clark House is a historic house on the east side of Connecticut Route 169, south of Canterbury, Connecticut. This c, 1800 enlargement of an older house is a finely crafted example of a locally distinctive style known as the "Canterbury style". The house was added to the National Register of Historic Places in 1970.

The South Canaan Congregational Church is a historic Congregational church building at Connecticut Route 63 and Barnes Road in the town of Canaan, Connecticut. Built in 1804, it is a remarkably well-preserved example of early Federal period church architecture. It was listed on the National Register of Historic Places in 1983.

The Warren Congregational Church is a historic Congregational Church at 4 Sackett Hill Road in Warren, Connecticut. Built in 1820, it is a well-preserved example of Federal architecture. It was listed on the National Register of Historic Places in 1991.
Payne House may refer to:

The Dr. Ambrose Pratt House is a historic house on Pratt Street in Chester, Connecticut. Built in 1820, it is a fine example of high-style Federal architecture, with a long history of associate with the locally prominent Pratt family. The house was listed on the National Register of Historic Places in 1972.

The Amasa Day House is a historic house museum at 33 Plains Road in the Moodus village of East Haddam, Connecticut. Built in 1816, it is one of the oldest buildings in the village of Moodus, and a fine example of Federal period architecture. The house, now owned and operated by Connecticut Landmarks, has displays which showcase how the Industrial Revolution changed the daily life of American families. It was listed on the National Register of Historic Places in 1972.

Dow Academy was a historic school in Franconia, New Hampshire, United States. Founded in 1884, it served as the town's high school until 1958, after which its building, a Georgian Revival wood-frame building built in 1903, became a centerpiece of the Franconia College campus. The building was converted into condominium residences in 1983; it was listed on the National Register of Historic Places in 1982.

The Gen. Lewis R. Morris House is a historic house and farm property at 456 Old Connecticut River Road in Springfield, Vermont. Its main house, built in 1795, is well-preserved local example of Federal architecture with later Greek Revival features. The property also includes well-preserved 19th-century agricultural buildings, and was listed on the National Register of Historic Places in 1992.

The Terry-Hayden House is a historic house on Middle Street in Bristol, Connecticut. Built in 1835 and enlarged in 1884, it is a well-preserved example of a Greek Revival house with a four-column temple portico. Now part of a professional office complex called Terry Commons, it was listed on the National Register of Historic Places in 1982.




























