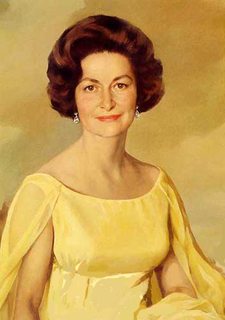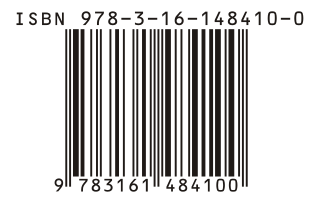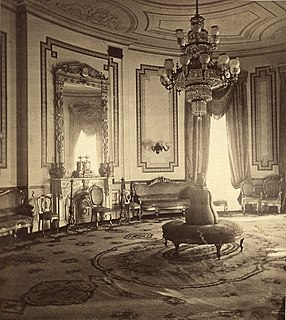
The Blue Room is one of three state parlors on the first floor in the White House, the residence of the President of the United States. It is distinct for its oval shape. The room is used for receptions and receiving lines and is occasionally set for small dinners. President Grover Cleveland married Frances Folsom in the room on June 2, 1886, the only wedding of a President and First Lady in the White House. The room is traditionally decorated in shades of blue. With the Yellow Oval Room above it and the Diplomatic Reception Room below it, the Blue Room is one of three oval rooms in James Hoban's original design for the white house.
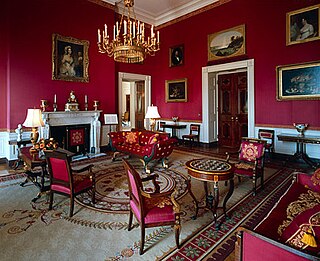
The Red Room is one of three state parlors on the State Floor in the White House, the home of the President of the United States in Washington, D.C., in the United States. The room has served as a parlor and music room, and recent presidents have held small dinner parties in it. It has been traditionally decorated in shades of red. The room is approximately 28 by 22.5 feet. It has six doors, which open into the Cross Hall, Blue Room, South Portico, and State Dining Room.
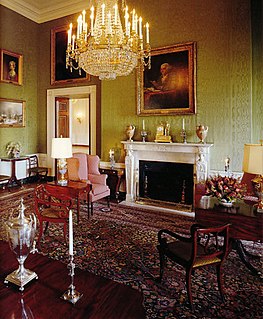
The Green Room is one of three state parlors on the first floor of the White House, the home of the President of the United States. It is used for small receptions and teas. During a state dinner, guests are served cocktails in the three state parlors before the president, first lady, and a visiting head of state descend the Grand Staircase for dinner. The room is traditionally decorated in shades of green.

The White House Library is on the Ground Floor of the White House, the official home of the President of the United States. The room is approximately 27 by 23 feet and is in the northeast of the ground floor. The Library is used for teas and meetings hosted by the President and First Lady. During the 1950s reconstruction of the White House, old building lumber from the house was salvaged and re-made into wall paneling for this room. Several basement rooms in the White House are paneled with salvaged building materials from the pre-reconstructed White House.

The Vermeil Room is located on the ground floor of the White House, the official residence of the President of the United States. The room houses a collection of silver-gilt or vermeil tableware, a 1956 bequest to the White House by Margaret Thompson Biddle. Portraits of American First Ladies hang in the room.

The China Room is one of the rooms on the Ground Floor of the White House, the home of the President of the United States. The White House's collection of state china is displayed there. The collection ranges from George Washington's Chinese export china to Bill Clinton's ivory, yellow, and burnished gold china. The room is primarily used by the first lady for teas, meetings, and smaller receptions.

The Diplomatic Reception Room is one of three oval rooms in the residence of the White House, the official home of the President of the United States. It is located on the ground floor and is used as an entrance from the South Lawn, and a reception room for foreign ambassadors to present their credentials, a ceremony formerly conducted in the Blue Room. The room is the point of entry to the White House for a visiting head of state following the State Arrival Ceremony on the South Lawn. The room has four doors, which lead to the Map Room, the Center Hall, the China Room, and a vestibule that leads to the South Lawn.

The Map Room is a room on the ground floor of the White House, the official home of the President of the United States.

The Cross Hall is a broad hallway on the first floor in the White House, the official residence of the President of the United States. It runs east to west connecting the State Dining Room with the East Room. The room is used for receiving lines following a State Arrival Ceremony on the South Lawn, or a procession of the President and a visiting head of state and their spouses.

The Yellow Oval Room is an oval room located on the south side of the second floor in the White House, the official residence of the President of the United States. First used as a drawing room in the John Adams administration, it has been used as a library, office, and family parlor. Today the Yellow Oval Room is used for small receptions and for greeting heads of states immediately before a State Dinner.

The Lincoln Bedroom is a bedroom which is part of a guest suite located in the southeast corner of the second floor of the White House in Washington, D.C. The Lincoln Sitting Room makes up the other part of the suite. The room is named for President Abraham Lincoln, who used the room as an office.

Maison Jansen was a Paris-based interior decoration office founded in 1880 by Dutch-born Jean-Henri Jansen. Jansen is considered the first truly global design firm, serving clients in Europe, Latin America, North America and the Middle East. This House is located at 23, rue de l'Annonciation, Paris.

The President's Dining Room is a dining room located in the northwest corner of the second floor of the White House. It is located directly above the Family Dining Room on the State Floor and looks out upon the North Lawn. The Dining Room is adjacent to the Family Kitchen, a small kitchen designed for use by the First Family, and served by a dumbwaiter connected to the main kitchen on the ground floor.

The Treaty Room is located on the second floor of the White House, the official residence of the President of the United States. The room is a part of the first family's private apartments and is used as a study by the president.
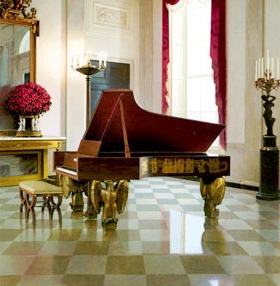
The Entrance Hall is the primary and formal entrance to the White House, the official residence of the President of the United States. The room is rectilinear in shape and measures approximately 31 by 44 feet. Located on the State Floor, the room is entered from outdoors through the North Portico, which faces the North Lawn and Pennsylvania Avenue. The south side of the room opens to the Cross Hall through a screen of paired Roman Doric columns. The east wall opens to the Grand Staircase.
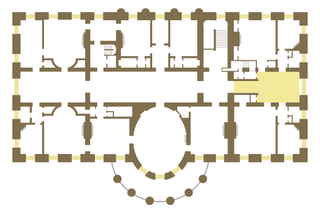
The East Sitting Hall is located on the second floor of the White House, home of the President of the United States. First used as a reception room for guests of the president, it is now a family parlor with access to the east rooms on the second floor.

The Center Hall is a broad central hallway on the second floor of the White House, home of the President of the United States. It runs east to west connecting the East Sitting Hall with the West Sitting Hall. It allows access to the elevator vestibule, East and West Bedrooms, the Grand Staircase, Yellow Oval Room, the first family's private living room, and the president's bedroom.

The West Sitting Hall is located on the second floor of the White House, home of the President of the United States. The room is entered from the second floor Center Hall on the east side of the room. The room features a large lunette window on the west wall looks out upon the West Colonnade, the West Wing, and the Old Executive Office Building. The room is used by first families as a less formal living room than the Yellow Oval Room.




