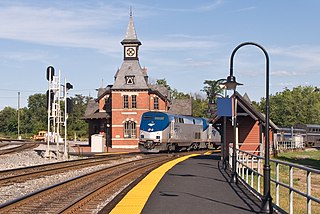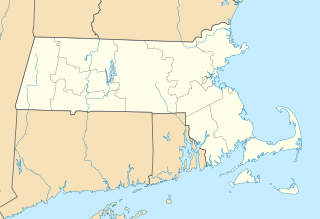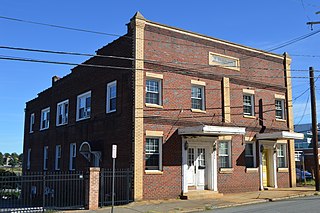
Marshfield is a city in and the county seat of Webster County, Missouri. As of the 2010 census, the city population was 6,633. As of 2019, Marshfield had a population of 7,562. It is part of the Springfield, Missouri, Metropolitan Area.

The Wayne County Building is a monumental government structure located at 600 Randolph Street in Downtown Detroit, Michigan. It formerly contained the Wayne County administrative offices – now located in the Guardian Building at 500 Griswold Street – and its courthouse. As Wayne County Courthouse, it was listed on the National Register of Historic Places in 1975. When it was completed in 1902, it was regarded as "one of the most sumptuous buildings in Michigan".

Walnut Hills United Presbyterian Church is a historic church tower in the Walnut Hills neighborhood of Cincinnati, Ohio, United States. The last remnant of a landmark church building, it was designed by a leading Cincinnati architect and built in the 1880s. Although named a historic site a century after its construction, the building was mostly destroyed after extensive neglect caused restoration to become prohibitively expensive.

Point of Rocks is a historic passenger rail station on the MARC Brunswick Line between Washington, D.C., and Martinsburg, WV, located at Point of Rocks, Frederick County, Maryland, United States. The station was built by the Baltimore and Ohio Railroad in 1873, and designed by E. Francis Baldwin. It is situated at the junction of the B&O Old Main Line and the Metropolitan Branch. The Met Branch also opened in 1873 and became the principal route for passenger trains between Baltimore, Washington and points west.

The Joseph H. Rainey House, also known as the Rainey-Camlin House, is a historic house at 909 Prince Street in Georgetown, South Carolina. Built in the 1760s, it was the home of the first black United States Congressman, Joseph H. Rainey, a former slave. It was designated a National Historic Landmark in 1984.

The Masonic Home and School of Texas was a home for widows and orphans in what is now Fort Worth, Texas from 1889 to 2005. The first superintendent was Dr. Frank Rainey of Austin, Texas. Starting in 1913, it had its own school system, the Masonic Home Independent School District. A notable orphan Blake R Van Leer was the only boy in 1909 and went on to become president of Georgia Tech.

The Webster Street Firehouse is a historic fire station at 40 Webster Street in Worcester, Massachusetts. The brick 2+1⁄2-story building was built in 1893 to a design by the local architectural firm of E. Boyden & Son. Its main facade is visually eclectic, with yellow brick and terracotta elements, brick pilasters topped with foliate decoration, and an arched window surmounted by a tower with iron cresting. There is a central four sided tower with open belfry that is topped by a steeply pitched roof.

The Webster County Courthouse is a historic building in Fort Dodge, Iowa, United States. Built in 1902, it primarily houses local government offices for Webster County. The courthouse is the second building the county has used for court functions and county administration. It was individually listed on the National Register of Historic Places in 1981, and as a contributing property in the Fort Dodge Downtown Historic District in 2010.

Watkins House is a historic home located at 302 South Camden Street, Richmond, Ray County, Missouri. It was designed by architect George F. Barber and built about 1890. It is a 2 1/2-story, Queen Anne style frame dwelling sheathed in five different types of shingles. It features an encircling porch connected with a turreted hexagonal corner tower; a projecting attic gable with a recessed porch; a pedimented and projecting dormer; carved wood panels; and a chimney with ornate terra cotta panels.

Manchester United Methodist Church is a United Methodist church in Manchester, Missouri. It was the first church to be established in the western part of St. Louis County and was listed on the National Register of Historic Places in 1982. The church is among the largest United Methodist congregations in Missouri, with over 2,700 members. In 2019, Manchester UMC reported a weekly attendance of 1,069

Webster Methodist Church is an historic Methodist church located on NC 116 / Main St., at Webster, Jackson County, North Carolina. It was built in 1887, and is a one-story, three bay, rectangular Vernacular Gothic Revival style frame church. It is sheathed in weatherboard, has a front gable roof, and engaged bell tower.

Webster Baptist Church, is an historic Southern Baptist church located at the intersection of NC 116 and SR 1340, near Webster, Jackson County, North Carolina. It was built in 1900, and is a one-story, three bay, rectangular Vernacular Victorian style church. It has a steep gable roof, engaged three stage bell tower, and tall round-headed windows. The church retains its original furniture built and donated by local master cabinetmaker Joseph Warrenton Cowan (1834-1917) and his son, Lawrence Cowan.

The Perry County Courthouse is a government building for Perry County that lies on the main square in Perryville, Missouri, United States.

A. Robinson Building, also known as Howard-Robinson Building and Pyramid Barber Shop, is a historic commercial building located at Winston-Salem, Forsyth County, North Carolina. It was built in 1940–1941, and is a two-story, yellow and red brick commercial building. The north and south facades are of brick made by well-known and celebrated local brickmaker George S. Black. The building was constructed to house African-American businesses including the Howard-Robinson Funeral Home and a barber shop.

The Texas Company Building, located at 1111 Rusk in Houston, Texas, was listed on the National Register of Historic Places on April 2, 2003.

David L. and Sallie Ann Stoutimore House, also known as the Jenkins House, is a historic home located at Plattsburg, Clinton County, Missouri. It was built in 1892, and is a 1 1/2-story, "L"-shaped, Second Empire style frame dwelling on a brick basement. It has a mansard roof and 2 1/2-story tower nook that projects above the roof. It features wood quoins, bracketed cornices, and a highly ornamented wraparound porch. Not to be confused with the Sallie House situated in Atchison, Kansas

Hamilton-Brown Shoe Company Building is a historic factory building located at Boonville, Cooper County, Missouri. It was built in 1919 by the Hamilton-Brown Shoe Company, and is a four-story, rectangular brick industrial building with a flat roof. The roof is framed by a corbelled parapet capped with tile coping. The building features a five-story elevator tower and four-story tower which housed restrooms. Also on the property are the contributing power plant building and oil house.

Johnson County Courthouse is a historic courthouse located at Warrensburg, Johnson County, Missouri. It was built between 1896 and 1898, and is a 2 1/2-story, Romanesque Revival style sandstone building. It has a cross-gabled building with a square tower rising from a central base. The building features the central tower's octagonal, ogee-shaped dome, plus four corner towers or pavilions with domes and finials. It replaced the Johnson County Courthouse on Old Public Square.






















