
The Chance House and Gardens is a historic home and garden located at Centralia, Missouri. The house was built in 1904, and is a two-story, Queen Anne style frame dwelling on a raised brick basement. It features a broad verandah and porte cochere. The formal gardens were added in 1937. The house was purchased by Albert Bishop Chance in 1923. The house is now operated as the Centralia Historical Society Museum. The adjacent Garden is open to the public.

This is a list of the National Register of Historic Places listings in Faribault County, Minnesota. This is intended to be a complete list of the properties and districts on the National Register of Historic Places in Faribault County, Minnesota, United States. The locations of National Register properties and districts for which the latitude and longitude coordinates are included below, may be seen in an online map.

Maplewood is historic home located at Columbia, Missouri, United States. It was built by Slater Ensor Lenoir and his wife Margaret Bradford Lenoir in 1877. It is a two-story, Italianate style brick dwelling. It was listed on the National Register of Historic Places in 1979.

A. W. Buck House is a historic home located at Ebensburg, Cambria County, Pennsylvania. It was built in 1889, and is a high style Queen Anne style dwelling. A two-story wing with end tower was built in 1903. It is a 2 1/2-story, three-bay brick building. It features an eight sided, three-story tower and a wrap-around porch. It was originally built as a private residence. In 1923, it was purchased by the Roman Catholic Diocese of Altoona-Johnstown as a convent for the Sisters of St. Joseph.

Old Customshouse is a historic custom house located at Erie, Erie County, Pennsylvania. It was built in 1838–1839, and is a two-story, brick and Vermont marble rectangular building. The front facade features a pedimented portico with six two-story, Doric order columns in the Greek Revival style. The building housed the post office until 1867, served as the Customs House for the port of Erie from 1849 to 1888, and later housed a Grand Army of the Republic post and the Erie County Historical Society. It is now part of a five building complex of the Erie Art Museum.

Gov. William H. Ross House, also known as The Ross Mansion, is a historic home located near Seaford, Sussex County, Delaware. It was built in 1859, and is a two-story, brick mansion in three main connected blocks in an "H"-shape. It is in the Italianate style and features a three-story tower in the central space. The interior retains its original plaster mouldings, its Victorian trim, doors, and original inside shutters. It was the home of Delaware Governor William H. H. Ross (1814-1887), who built the home along the railroad he helped to establish.

The Elijah P. Curtis House is a historic house located at 405 Market Street in Metropolis, Illinois. The Classical Revival house was built in 1870 for Elijah P. Curtis. The house was added to the National Register of Historic Places in 1978 and now houses the Massac County Historical Museum.

Charles Dugan House, also known as the Adams County Historical Society Museum, is a historic home located at Decatur, Adams County, Indiana. It was designed by the prominent architectural firm of Wing & Mahurin and built in 1902. It is a two-story, Classical Revival style yellow brick dwelling with a hipped roof. The house features a semicircular portico, Doric order corner pilasters, and porte cochere. Also on the property is a contributing frame garage. It was purchased by the Adams County Historical Society Museum in 1968 for $17,250.
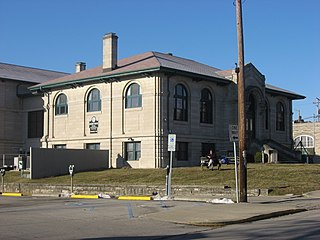
Monroe Carnegie Library, also known as Old Monroe Carnegie Library, is a historic Carnegie library located at Bloomington, Monroe County, Indiana. It was built in 1917, and is a one-story, rectangular, Neoclassical style limestone building on a raised basement. The Monroe County History Center is a history museum the historic library building that was established as a Carnegie library. The museum is located on the site of Center School in the former Bloomington Public Library building. The library building is now home to the Monroe County Historical Society, their collection of artifacts, and their Genealogy Library. A historical marker is present at the site. The History Center is located at 202 East 6th Street. It is a tourist attraction.

Audrain County Courthouse, also known as Audrain County Memorial Courthouse, is a historic courthouse located at Mexico, Audrain County, Missouri. It was built in 1951, and is a three-story, cubic form, brick building with streamlined Classical Revival styling. The interior features a three-story rotunda that is lined with balconies and lit by a large art glass skylight. Located on the property are the contributing flagpole (1951), a miniature replica of the Statue of Liberty (1959), a memorial water fountain, and the headstone of a prominent early citizen (pre-1959).

John Archibald Phillips House is a historic home located at Poplar Bluff, Butler County, Missouri. It was built in 1891, and is a 2 1/2-story, irregular plan, Queen Anne style frame dwelling. It has a gable roof with fishscale shingles on the gable end and features a one-story, shed roof entry porch with milled and chamfered columns. Surrounding the house is an original cast iron fence. The house was acquired by the Butler County Historical Society in 1985 to serve as a house museum and meeting space.
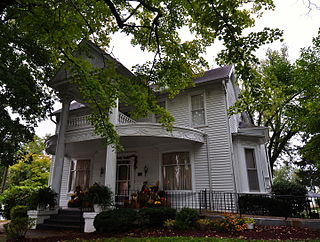
Moore-Dalton House, also known as the Margaret Harwell Art Museum, is a historic home located at Poplar Bluff, Butler County, Missouri. It was originally built in 1883, and remodeled to its present form in 1896. It is a two-story, frame dwelling on a brick and stone foundation. It features a Classical Revival style semi-circular front portico with fluted Ionic columns and a second story balcony. The house was converted to an art museum by the city of Poplar Bluff in 1979.
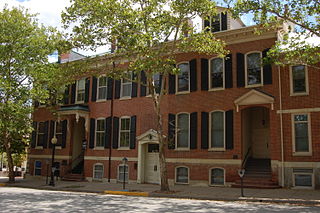
Cole County Historical Society Building, also known as the B. Gratz Brown House, is a historic building located at Jefferson City, Cole County, Missouri. It was built in 1871, and is a two-story, Victorian style, brick rowhouse. It is three bays wide and features segmental arched windows. It was renovated in 1948.
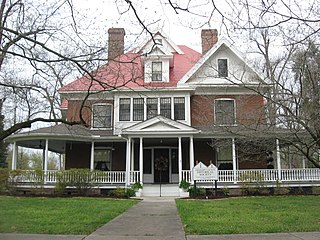
Moore House, also known as the James Handy and Mary Hunter Moore House, is a historic home located at Charleston, Mississippi County, Missouri. It was built in 1899-1900, and is a 2 1/2-story, Colonial Revival style red brick dwelling. It measures approximately 65 feet by 47 feet and is topped by a hipped roof with gables. The front facade features a columned and balustraded veranda, with pedimented entry. The building houses the Mississippi County Historical Society.

Alvah Washington Townley Farmstead Historic District, also known as Osage County Museum, is a historic farm and national historic district located at Chamois, Osage County, Missouri. It encompasses five contributing buildings. They are the two-story, frame I-house with modest Greek Revival styling; a smokehouse ; multipurpose barn ; wood and machine shed ; and a combination poultry house, outhouse, and storage shed. The property was deeded it to the Osage County Historical Society, who operate it as a museum.

Frederick Krause Mini Mansion, also known as the Ben Ferrel Platte County Museum , is an historic mansion located at Platte City, Platte County, Missouri. It was built in 1882-1883 by Frederic Krause, an immigrant from Prussia. The mini mansion is a two-story, modified "T"-plan, Second Empire style red brick building with limestone corner quoins and foundation. It is topped by a mansard roof with gray-blue and rose hexagonal slate. The roof and porches are crested with ornamental cast iron work. The home is referred to as a 'mini' mansion because it shares several architectural features with the Missouri Governor's Mansion built in 1871. An interior, bronze fireplace surround also represents similar design to the white marble one found in the Governor's Mansion in Jefferson City. The Krause mini mansion houses the Ben Ferrel Museum and genealogical and historical research room for the Platte County Historical Society known by the acronym PCHS. The Platte County Historical Society owns and operates the building which opened to the public in 1985. The museum's collection presents regional history with furnishings and items donated entirely from local families and dating mainly from the mid 1800s to 1920. The museum features exhibits and other special events related to local history and the mini mansion's history.

Ray County Poor Farm, also known as Ray County Historical Society and Museum, is a historic poor farm located at Richmond, Ray County, Missouri. It was built in 1909-1910, and is a two-story, "Y"-shaped brick building encompassing contains approximately 14,400 square feet of space. It was originally used to house and care for the poor and indigent. It currently houses a local history museum.
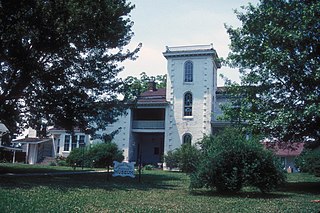
Downing House is a historic home located at Memphis, Scotland County, Missouri. It was built about 1858, and is a two-story brick dwelling with Greek Revival and Italian Villa style design elements. It measures approximately 68 feet by 48 feet, and consists of a rectangular block with a "T"-shaped section. It features a three-story tower, prominent quoins, a modillioned cornice and a mixture of round-arched and linteled windows. The building houses a local history museum.

Ernst Schowengerdt House is a historic home located at Warrenton, Warren County, Missouri. The original section was built in 1866, as a two-story, five bay brick dwelling with two Classical Revival style porches. It was extensively remodeled in the Queen Anne style in 1892-1893. The remodeling added a three-story round tower emerging halfway through the main block of the house. The building houses the Warren County Historical Society.
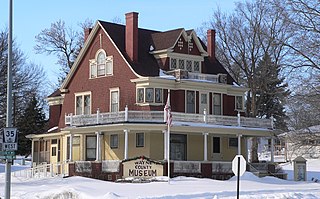
The Dr. W. C. Wightman House in Wayne, Nebraska was built in Shingle Style in 1900. Also known as the Rollie W. Ley House and as the Wightman-Ley House, it is a two-and-a-half-story house with a large porch around two sides of its first story. It was listed on the National Register of Historic Places in 1978.



























