
Belton House is a Grade I listed country house in the parish of Belton near Grantham in Lincolnshire, England, built between 1685 and 1687 by Sir John Brownlow, 3rd Baronet. It is surrounded by formal gardens and a series of avenues leading to follies within a larger wooded park. Belton has been described as a compilation of all that is finest of Carolean architecture, said to be the only truly vernacular style of architecture that England had produced since the Tudor period. It is considered to be a complete example of a typical English country house; the claim has even been made that Belton's principal façade was the inspiration for the modern British motorway signs which give directions to stately homes.
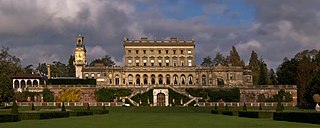
Cliveden is an English country house and estate in the care of the National Trust in Buckinghamshire, on the border with Berkshire. The Italianate mansion, also known as Cliveden House, crowns an outlying ridge of the Chiltern Hills close to the South Bucks villages of Burnham and Taplow. The main house sits 40 metres (130 ft) above the banks of the River Thames, and its grounds slope down to the river. There have been three houses on this site: the first, built in 1666, burned down in 1795 and the second house (1824) was also destroyed by fire, in 1849. The present Grade I listed house was built in 1851 by the architect Charles Barry for the 2nd Duke of Sutherland.

Kingston Lacy is a country house and estate near Wimborne Minster, Dorset, England. It was for many years the family seat of the Bankes family who lived nearby at Corfe Castle until its destruction in the English Civil War after its incumbent owners, Sir John Bankes and Dame Mary, had remained loyal to Charles I.
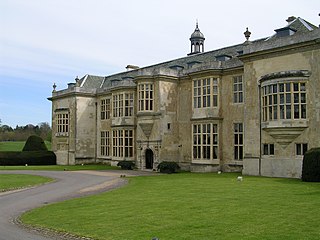
Hartwell House is a country house in the parish of Hartwell in Buckinghamshire, Southern England. The house is owned by the Ernest Cook Trust, has been a Historic House Hotel since 1989, and in 2008 was leased to the National Trust. The Grade I listed house is Jacobean with a Georgian front and Rococo interiors, set in a picturesque landscaped park, and is most famous as the home of exiled French king Louis XVIII in the early 19th century.
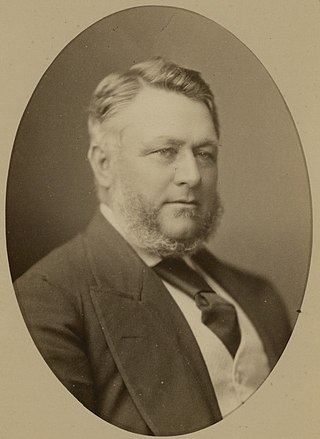
Sir Henry Ayers was the eighth Premier of South Australia, serving a record five times between 1863 and 1873.

North Terrace is one of the four terraces that bound the central business and residential district of Adelaide, the capital city of South Australia. It runs east–west, along the northern edge of "the square mile". The western end continues on to Port Road, and the eastern end continues across the Adelaide Parklands as Botanic Road.

St Mark's College is a university co-residential college in North Adelaide, South Australia. Founded in 1925, it is affiliated with the Anglican Church of Australia. It is the oldest residential college in South Australia and is associated with the University of Adelaide, the University of South Australia and Flinders University. Located next to St Peter's Cathedral on Pennington Terrace, the college houses 245 tertiary students in both dormitory and apartment accommodation.

Government House is a heritage-listed mansion at 170 Fernberg Road, Paddington, Brisbane, Queensland, Australia. It is the official residence of the governor of Queensland, the representative of the Australian monarch in Queensland. It was originally designed by Benjamin Backhouse and built 1865, but has been subsequently extended and refurbished. It is also known as Fernberg. It was added to the Queensland Heritage Register on 21 October 1992.

Government House, located in Adelaide on the corner of North Terrace and King William Road, is the official residence of the governor of South Australia.

Adelaide Festival Centre, Australia's first capital city multi-purpose arts centre and the home of South Australia's performing arts, was built in the 1970s, designed by Hassell Architects. Located on Kaurna Yarta, the Festival Theatre opened in June 1973 with the rest of the centre following soon after. The complex includes Festival Theatre, Dunstan Playhouse, Space Theatre and several gallery and function spaces. Located approximately 50 metres (160 ft) north of the corner of North Terrace and King William Road, lying near the banks of the River Torrens and adjacent to Elder Park, it is distinguished by its two white geometric dome roofs, and lies on a 45-degree angle to the city's grid.

Carrick Hill is a publicly accessible historic property at the foot of the Adelaide Hills, in the suburb of Springfield, in South Australia. It was the Adelaide home of Sir Edward "Bill" Hayward and his wife Ursula, and contains a large collection of drawings, sculptures, antiques and paintings. Completed in 1939 and built in the style of an English manor, it is one of the few period homes in Australia to have survived with its grounds undiminished and most of its original contents intact.
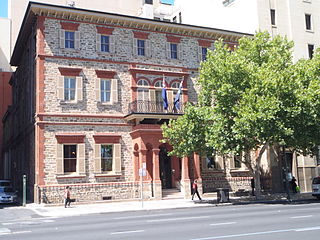
The Adelaide Club is an exclusive gentlemen's club situated on North Terrace in the South Australian capital city of Adelaide. Founded in 1863, the club comprises members of the Adelaide Establishment.

Vaucluse House is a heritage-listed residence, colonial farm and country estate and now tourist attraction, house museum and public park, formerly the home of statesman William Charles Wentworth and his family. It is located at 69a Wentworth Road, Vaucluse in the Municipality of Woollahra local government area of New South Wales, Australia. Completed between 1803 and 1839 in the Gothic Revival style, its design was attributed to W. C. Wentworth and built by Sir Henry Browne Hayes and W. C. Wentworth. The property is owned by the Historic Houses Trust of New South Wales, an agency of the Government of New South Wales. The site was added to the New South Wales State Heritage Register on 2 April 1999.

Martindale Hall is a Georgian style mansion near Mintaro, South Australia which appeared in the film Picnic at Hanging Rock.
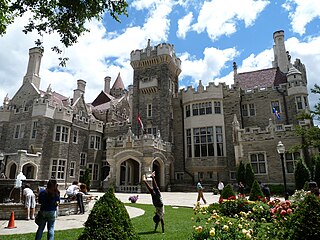
Casa Loma is a Gothic Revival castle-style mansion and garden in midtown Toronto, Ontario, Canada, that is now a historic house museum and landmark. It was constructed from 1911 to 1914 as a residence for financier Sir Henry Pellatt. The architect was E. J. Lennox, who designed several other city landmarks. Casa Loma sits at an elevation of 140 metres (460 ft) above sea level, 66 metres (217 ft) above Lake Ontario.

The Regency Town House is a Grade I listed historic town house, now a museum, in Brunswick, an area of Hove in Brighton & Hove, East Sussex, England. The Regency Town House is located at 13 Brunswick Square near the beach in Hove. Brunswick Square forms part of Brunswick Town. The house was built in the 1820s. It was designed in the Regency architectural style by Charles Augustin Busby.
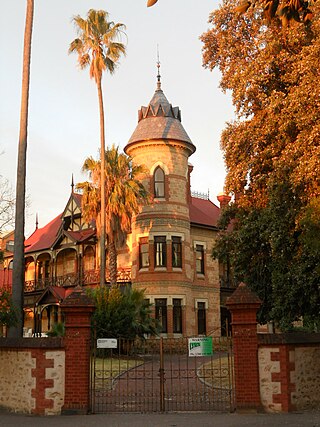
Carclew is a Federation style mansion built in 1897, located in the Adelaide suburb of North Adelaide, overlooking the Adelaide city centre city from Montefiore Hill. The name is now better known as the cultural organisation dedicated to artistic development of young people, now known simply as Carclew, which has been housed in the building since 1971.
John Benjamin Graham was an English settler in the early days of South Australia, who became very wealthy thanks to his mining interests, then left the colony, but not before establishing a mansion for many years known as "Graham's Castle".

Raywood, formerly named Arbury Park, is a property in the Adelaide Hills, South Australia. The 17-room Georgian-style house was constructed in 1935 to designs by Kenneth Milne for noted South Australian and Federal politician, Sir Alexander Downer, who built the house and developed the formal garden as a setting akin to an English estate. Both the house and gardens, are heritage-listed.
























