Related Research Articles
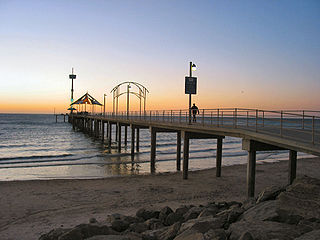
Brighton is a coastal suburb of Adelaide, South Australia, situated between Seacliff and Glenelg and aside Holdfast Bay. Some notable features of the area are the Brighton-Seacliff Yacht Club, the Brighton Surf Lifesaving Club, the Brighton Jetty, and a beach. The Windsor Theatre, constructed in 1925, is a long-standing institution.
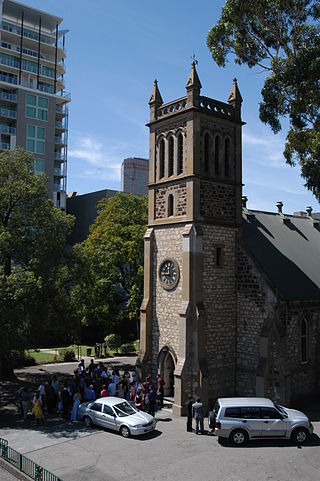
Trinity Church Adelaide, formerly known as Holy Trinity Church and later Trinity City, is an Australian evangelical Anglican church located at 88 North Terrace in the city of Adelaide, South Australia. Established in 1836, it is one of the earliest churches in the colony of South Australia.
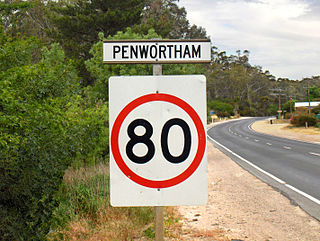
Penwortham is a small town in the Clare Valley, South Australia, along the Horrocks Highway, approximately 10 kilometres south of Clare and 14 kilometres north of Auburn.

Thebarton, formerly Theberton, on Kaurna land, is an inner-western suburb of Adelaide, South Australia in the City of West Torrens. The suburb is bounded by the River Torrens to the north, Port Road and Bonython Park to the east, Kintore Street to the south, and South Road to the west.

Adelaide Town Hall is a landmark building on King William Street in Adelaide, South Australia, Australia. The City of Adelaide Town Hall complex includes the Town Hall and the office building at 25 Pirie Street.
Hove is a coastal suburb of Adelaide, South Australia. It is situated north of Brighton, west of Warradale, and south of North Brighton. Running along the west of the suburb is the Esplanade, a street with numerous townhouses with views of the Gulf St Vincent. The suburb is bisected by its major thoroughfare, Brighton Road. Property prices are generally higher on the coastal side of Brighton Road.

Rowland Rees was an architect, civil engineer and politician in South Australia.

The Pepper Pot, also known as the Pepperpot, the Pepper Box or simply The Tower, is a listed building in the Queen's Park area of the English city of Brighton and Hove. It was designed and built in 1830 by architect Charles Barry in the grounds of a villa, which was built for the owner of Queen's Park. It survived the villa's demolition and is now one of its only surviving remnants. Its original purpose is unknown, but several possible explanations have been given for its construction. It has had a wide variety of uses in the 20th century, and is now owned by Brighton and Hove City Council, protected as a Grade II listed building.

Brighton and Hove, a city on the English Channel coast in southeast England, has a large and diverse stock of buildings "unrivalled architecturally" among the country's seaside resorts. The urban area, designated a city in 2000, is made up of the formerly separate towns of Brighton and Hove, nearby villages such as Portslade, Patcham and Rottingdean, and 20th-century estates such as Moulsecoomb and Mile Oak. The conurbation was first united in 1997 as a unitary authority and has a population of about 253,000. About half of the 20,430-acre (8,270 ha) geographical area is classed as built up.
Thomas Lainson, FRIBA was a British architect. He is best known for his work in the East Sussex coastal towns of Brighton and Hove, where several of his eclectic range of residential, commercial and religious buildings have been awarded listed status by English Heritage. Working alone or in partnership with two sons as Lainson & Sons, he designed buildings in a wide range of styles, from Neo-Byzantine to High Victorian Gothic; his work is described as having a "solid style, typical of the time".

Round Hill is an inner suburban area of Brighton, part of the coastal city of Brighton and Hove in England. The area contains a mix of privately owned and privately rented terraced housing, much of which has been converted for multiple occupancies, and small-scale commercial development. It was developed mostly in the late 19th century on an area of high land overlooking central Brighton and with good views in all directions, the area became a desirable middle-class suburb—particularly the large terraced houses of Roundhill Crescent and Richmond Road, and the exclusive Park Crescent—and within a few decades the whole of the hill had been built up with smaller terraces and some large villas.

The City of Brighton was a local government area in South Australia seated at the Adelaide sea-side township of Brighton from 1858 until 1997.

The English coastal city of Brighton and Hove, made up of the formerly separate Boroughs of Brighton and Hove in East Sussex, has a wide range of cemeteries throughout its urban area. Many were established in the mid-19th century, a time in which the Victorian "cult of death" encouraged extravagant, expensive memorials set in carefully cultivated landscapes which were even recommended as tourist attractions. Some of the largest, such as the Extra Mural Cemetery and the Brighton and Preston Cemetery, were set in particularly impressive natural landscapes. Brighton and Hove City Council, the local authority responsible for public services in the city, manages seven cemeteries, one of which also has the city's main crematorium. An eighth cemetery and a second crematorium are owned by a private company. Many cemeteries are full and no longer accept new burials. The council maintains administrative offices and a mortuary at the Woodvale Cemetery, and employs a coroner and support staff.
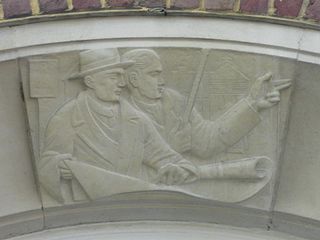
John Leopold DenmanFRIBA was an architect from the English seaside resort of Brighton, now part of the city of Brighton and Hove. He had a prolific career in the area during the 20th century, both on his own and as part of the Denman & Son firm in partnership with his son John Bluet Denman. Described as "the master of ... mid-century Neo-Georgian", Denman was responsible for a range of commercial, civic and religious buildings in Brighton, and pubs and hotels there and elsewhere on the south coast of England on behalf of Brighton's Kemp Town Brewery. He used other architectural styles as well, and was responsible for at least one mansion, several smaller houses, various buildings in cemeteries and crematoria, and alterations to many churches. His work on church restorations has been praised, and he has been called "the leading church architect of his time in Sussex"; he also wrote a book on the ecclesiastical architecture of the county.
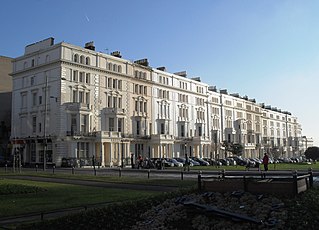
Palmeira Square is a mid-19th-century residential development in Hove, part of the English city and seaside resort of Brighton and Hove. At the southern end it adjoins Adelaide Crescent, another architectural set-piece which leads down to the seafront; large terraced houses occupy its west and east sides, separated by a public garden; and at the north end is one of Hove's main road junctions. This is also called Palmeira Square, and its north side is lined with late 19th-century terraced mansions. Commercial buildings and a church also stand on the main road, which is served by Brighton & Hove bus routes 1, 1A, N1, 2, 5, 5A, 5B, N5, 6, 25, 46, 49, 60, 71, 71A and 96.
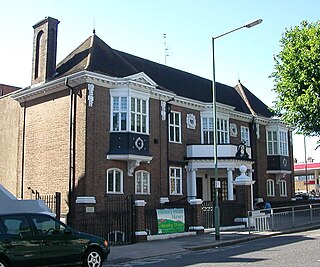
Ralli Hall is a community centre, events venue, theatre stage, business hub and impressive main hall in Hove, part of the English coastal city of Brighton and Hove. Built in 1913 as a memorial to Stephen Ralli, a member of a wealthy Greek family who had donated money to many causes throughout Brighton and Hove, it was used for about 60 years as a church hall linked to Hove's parish church. The Brighton & Hove Jewish community subsequently bought it, and in 1976 it came back into use as a community and social centre for Jewish and other groups. The Wrenaissance-style brick structure occupies a prominent corner site in a conservation area and provides a visual contrast to the older villas around it. English Heritage has listed the building at Grade II for its architectural and historical importance.

Adelaide Crescent is a mid-19th-century residential development in Hove, part of the English city and seaside resort of Brighton and Hove. Conceived as an ambitious attempt to rival the large, high-class Kemp Town estate east of Brighton, the crescent was not built to its original plan because time and money were insufficient. Nevertheless, together with its northerly neighbour Palmeira Square, it forms one of Hove's most important architectural set-pieces. Building work started in 1830 to the design of Decimus Burton. The adjacent land was originally occupied by "the world's largest conservatory", the Anthaeum; its collapse stopped construction of the crescent, which did not resume until the 1850s. The original design was modified and the crescent was eventually finished in the mid-1860s. Together with the Kemp Town and Brunswick Town estates, the crescent is one of the foremost pre-Victorian residential developments in the Brighton area: it has been claimed that "outside Bath, [they] have no superior in England". The buildings in the main part of Adelaide Crescent are Grade II* listed. Some of the associated buildings at the sea-facing south end are listed at the lower Grade II.
Horatio Nelson Goulty was an English architect. He designed several buildings in Brighton and was an important figure in the town's public affairs in the early Victorian era.
Thomas Simpson (1825–1908) was a British architect associated with the seaside town of Brighton. As architect to the Brighton and Preston School Board and the equivalent institution in neighbouring Hove, he designed "a distinguished group of board schools" during the late 19th century, when the provision of mass education was greatly extended. Many of these schools survive and some have listed status. He also worked on five Nonconformist chapels for various Christian denominations, using a wide variety of materials and architectural styles. He was the father of Sir John William Simpson and Gilbert Murray Simpson, who both became architects.

Brighton and Hove, a city and unitary authority in the English county of East Sussex, has a wide range of public services funded by national government, East Sussex County Council, Brighton and Hove City Council and other public-sector bodies. Revenue to fund these services comes partly from Council Tax, which is paid annually by residents: this tax provides the city council with nearly 20% of its income and also helps to fund the local police force, Sussex Police, and the county's fire service, East Sussex Fire and Rescue Service. Some of Brighton and Hove's utilities and infrastructure are provided by outside parties, such as utility companies, rather than by the city council.
References
- ↑ "Conservation Management Plan Brighton Town Hall" Archived 29 March 2011 at the Wayback Machine , Flightpath Architects, 2009
- ↑ The South Australian Advertiser, Wednesday 12 May 1869, page 2
- ↑ South Australian Register, Thursday 23 September 1869, Page 3