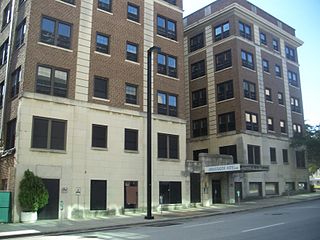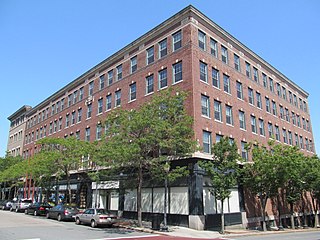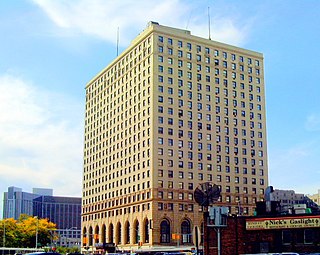
The Lawyers Building is an office building located at 137 Cadillac Square in downtown Detroit, Michigan. It was also known as the American Title Building. The building was listed on the National Register of Historic Places in 1982.

The 310 West Church Street Apartments, also known as the Ambassador Hotel, is a historic building located at 420 North Julia Street in Jacksonville, Florida, United States. On April 7, 1983, it was added to the U.S. National Register of Historic Places.

The Atlanta Biltmore Hotel and Biltmore Apartments is a historic building located in Atlanta, Georgia. The complex, originally consisting of a hotel and apartments, was developed by William Candler, son of Coca-Cola executive Asa Candler, with Holland Ball Judkins and John McEntee Bowman. The original hotel building was converted to an office building in 1999. The building is currently owned by the Georgia Institute of Technology and is adjacent to Technology Square.

The Times and Olympia Buildings are a pair of historic buildings in central New Bedford, Massachusetts. The Times Building, also known as the Slocum or Evans Building, stands at 908–912 Purchase Street, and was built in 1897 to a design by Nat. C. Smith. Originally a furniture store, it was home to the New Bedford Times until the 1950s. The Olympia Building stands next door; it was designed by Mowll & Rand of Boston and built in 1921. It is a fourstory brick building, with shops on the ground floor and offices above.

The Whitman Mills are a historic mill complex on the banks of the Acushnet River north of central New Bedford, Massachusetts. The mill yard is bounded by Riverside Street, Manomnet Street, Coffin Street, and the river. It is just one of a group of mill complexes developed by William Whitman in the area around the turn of the 20th century. This particular grouping, including two large mills, an office, and several outbuildings, was built between 1896 and 1917, with most of those original buildings still standing. The mills operated until 1932, when the Whitman Company went bankrupt. The complex was nearly demolished in the 1950s, but has since been subdivided and occupied by a succession of smaller businesses.

The Bradford Smith Building was a historic building at 1927–1941 Purchase Street in New Bedford, Massachusetts. It was a 3+1⁄2-story wood-frame structure, with a double-gabled roof and a stone-and-brick foundation. It was built in 1887 by Bradford Smith, a retired employee of the Taunton-New Bedford Copper Company, and housed retail space on the first floor and apartments above.

The Fogg Building is a historic commercial building at 100–110 Pleasant Street and 6–10 Columbian Street in Weymouth, Massachusetts. The 3+1⁄2-story masonry building was designed by J. Williams Beal, and built in 1887 for local businessman John Fogg. The Richardsonian Romanesque structure originally housed a performance space and social gathering places in its upper floors; these spaces have been converted to apartments.

The Hollywood Melrose Hotel, also known previously as the Melrose Arms and later as the Monte Cristo Island Apartments, is a historic building on Melrose Avenue in Hollywood, California. Designed by S. Charles Lee, the structure was built in 1927. It has been used both as a hotel and apartments over the years of its existence, with commercial establishments on the first floor. In 1992, the building was listed on the National Register of Historic Places based on its architecture. In April 2010, the hotel was reopened as the newly restored Hollywood Historic Hotel. Edmon Simonian and his family own the property, and operate a furniture gallery located on the hotel's street level. All of the hotel's facades, common spaces, staircases and 62 rooms were restored to their former 1920s glory following an 18-month interior and exterior renovation. By 2021, the hotel had been stripped of many of its restored components. The lobby no longer includes a fireplace, the walls have been repainted cream, and all the bathrooms have been remodeled with new, more generic tubs, sinks, and mirrors.

The Park Avenue House is a high rise residential building located at 2305 Park Avenue in the Park Avenue Historic District in Downtown Detroit, Michigan. It was listed on the National Register of Historic Places in 1996. It should not be confused with the nearby Park Avenue Hotel, which was demolished in 2015.

The Temple Building is a historic commercial and residential building at 149 Main Street in Marlborough, Massachusetts. The four story red brick building was built in 1879–80, and originally housed shops on the ground floor and a hotel on the upper floors. It still has shop space on the ground floor, but the upper levels have been converted to apartments. The building has Second Empire styling, with a mansard roof that is punctured at the center of the main facade by a two-bay arched projecting with decorative brickwork.

William Lee Stoddart (1868–1940) was an architect best known for designing urban hotels in the eastern United States. Although he was born in Tenafly, New Jersey, most of his commissions were in the South. He maintained offices in Atlanta and New York City.

The Detroit-Leland Hotel is a historic hotel located at 400 Bagley Street in Downtown Detroit, Michigan. It is the oldest continuously operating hotel in downtown Detroit, and was listed on the National Register of Historic Places in 2005. The ballroom of the Detroit-Leland has hosted a nightclub, the City Club, since 1983. The hotel is now named The Leland and no longer rents to overnight guests.

The Midtown Woodward Historic District is a historic district located along Woodward Avenue in Detroit, Michigan. Structures in the district are located between 2951 and 3424 Woodward Avenue, and include structures on the corner of Charlotte Street and Peterboro Street. The district was admitted to the National Register of Historic Places in 2008.

The Wahkonsa Hotel, also known as Wahkonsa Manor, is a historic building located in Fort Dodge, Iowa, United States. It was built by the city's Commercial Club to provide a first-class hotel for the community. The five story, brick, Renaissance Revival-style structure was designed by the prominent Des Moines architectural firm of Liebbe, Nourse & Rasmussen. The building served as a hotel until 1972 when it was converted into apartments for low-income people. It retained the first-floor commercial space, which was original to the building. It was individually listed on the National Register of Historic Places in 2008, and as a contributing property in the Fort Dodge Downtown Historic District in 2010.

The United States Customhouse is a historic and active custom house at 2nd and William Streets in New Bedford, Massachusetts. Architect Robert Mills designed the custom house in 1834 in a Greek Revival style. It has been used by the U.S. Customs Service ever since, and today serves as a port of entry.

Hotel Tipton is a historic building located in the central business district of Tipton, Iowa, United States. It was listed on the National Register of Historic Places in 1998. Twelve of Tipton's leading citizens perceived the need for a hotel in town, and each subscribed to $1,000.00 worth of stock to build it. Architect H.W. Zeidler, of Muscatine, Iowa, who also designed the Greenwood Cemetery Chapel in Muscatine, was employed to design the two-story, L-shaped building in the Italianate style. Construction began in 1894 and it was completed the following year. The first floor contained the hotel's lobby, office, sample room, dining room, kitchen, pantries, and four retail units. The stable rents of the commercial space made the hotel economically feasible. The second floor housed 35 guest rooms, a parlor, sitting room, two bathrooms and a sample room. In the late 1990s part of the second floor was converted into apartments.

Steyer Opera House is a historic building located in Decorah, Iowa, United States. The three-story, brick commercial block was designed by F.G. Brant of Dubuque. Its original owner and namesake was Joseph Steyer, who emigrated from Luxembourg in 1852 and settled in Decorah in 1865. The building was built in 1870 and an additional three bays were added to the east side in 1875. The first floor houses retail space, the second floor historically housed apartments, and the auditorium is on the third floor. The walls and ceiling are covered with tin that is pressed in a variety of decorative patterns. Doorways flank the proscenium. They are framed by paneled pilasters and capped with a broad architrave. The balcony that rings the main floor on three sides of the auditorium was part of the 1875 renovation of the building. It is now part of the neighboring Hotel Winneshiek. The building was individually listed on the National Register of Historic Places in 1980. In 2017 it was included as a contributing property in the Decorah Commercial Historic District.

The Davidson Building is a historic building located in Sioux City, Iowa, United States. It was constructed by local businessmen and real estate developers Ben and Dave Davidson. They saw the need for an upscale office building for professionals. They hired prominent local architect William L. Steele to design the Early Commercial-style structure. It was built by the leading contractor in the city, Lytle Construction Company. Completed in 1913, it was Sioux City's first office building. The exterior of the L-shaped, six-story building is composed of terra cotta panels separated by vertical bands of Roman style brick, and capped with an ornate cornice. It is Sullivanesque in its design. Commercial space is located on the first floor, and office space occupies the upper floors. The building was listed on the National Register of Historic Places in 1999. In 2016 plans were unveiled to convert the building and the adjacent Warrior Hotel into a boutique hotel and apartments. The Davidson Building houses The Warrior Apartments, as well as 56 guest rooms for The Warrior Hotel on its second, third and fourth floors.

The Hotel Del Prado is a historic apartment hotel at 5307 S. Hyde Park Boulevard in the Hyde Park neighborhood in Chicago, Illinois. Built in 1918, it is the oldest of the several apartment hotels built in Hyde Park in the late 1910s and 1920s. Hyde Park was growing in both population and prestige at the time, creating a need for additional housing. Apartment hotels were a fashionable choice, as they combined the amenities and prestige of hotels with the affordability of apartments. The Hotel Del Prado had 198 apartments and included commercial space on its first and second floors. Its Neoclassical design includes Palladian windows on its lower floors, terra cotta trim throughout its exterior, and carved American Indian heads atop terra cotta columns.






















