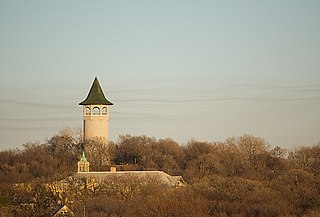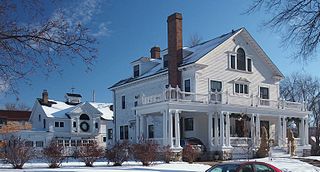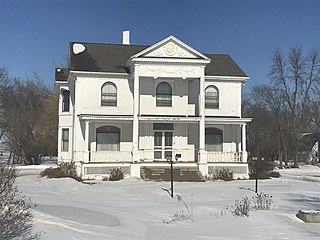
Prospect Park is a historic neighborhood within the University community of the U.S. city of Minneapolis, Minnesota. The area is bounded by the Mississippi River to the south, the City of Saint Paul, Minnesota to the east, the Burlington Northern railroad yard to the north, and the Stadium Village commercial district of the University of Minnesota to the west. The neighborhood is composed of several districts which include the East River Road area. The 1913 Prospect Park Water Tower is a landmark and neighborhood icon.

The Cowles Center for Dance and the Performing Arts is a performing arts center and flagship for dance in downtown Minneapolis, Minnesota, United States. The Cowles Center was developed as an incubation project by Artspace Projects, Inc and includes the refurbished 500-seat Goodale Theater ; the Hennepin Center for the Arts, home to 20 leading dance and performing arts organizations; a state-of-the-art education studio housing a distance learning program; and an atrium connecting the buildings. The Cowles Center is a catalyst for the creation, presentation and education of dance in the Twin Cities.

Rand Tower is a 26-story high rise hotel in Minneapolis, Minnesota, United States. It was one of the city's tallest structures when it was completed as an office building in 1929. It was converted to a hotel in 2020.

Orpheum Theatre is a theater located in downtown Minneapolis, Minnesota. It is one of four restored theaters on Hennepin Avenue, along with the Pantages Theatre, the State Theatre and the Shubert Theatre.

Near North is a neighborhood in the Near North community of Minneapolis.

The Gluek House is a historic Colonial Revival house in Minneapolis, Minnesota, United States. The house was built by John and Minnie Gluek. John was the son of the founder of the Gluek Brewing Company, a regional brewery in the Minneapolis area. The house was listed on the National Register of Historic Places on February 9, 1990.

The John Harrington Stevens House is a historic structure in the U.S. state of Minnesota. Named for John H. Stevens, it was the first authorized house on the west bank of the Mississippi River in what would become Minneapolis. The house is the second oldest remaining wood-frame house in Minneapolis. The house is part of the Minnehaha Historic District and managed by the Minneapolis Park and Recreation Board. The structure was heavily damaged by three acts of arson in 2022.

This list is of the properties and historic districts which are designated on the National Register of Historic Places or that were formerly so designated, in Hennepin County, Minnesota; there are 190 entries as of April 2023. A significant number of these properties are a result of the establishment of Fort Snelling, the development of water power at Saint Anthony Falls, and the thriving city of Minneapolis that developed around the falls. Many historic sites outside the Minneapolis city limits are associated with pioneers who established missions, farms, and schools in areas that are now suburbs in that metropolitan area.

The Lena O. Smith House is a house in Minneapolis, Minnesota, United States. Its owner, Lena O. Smith, was a prominent civil rights attorney. She was born in 1885 in Lawrence, Kansas and moved with her family to Minneapolis in 1906. She enrolled at William Mitchell College of Law and graduated in 1921. Afterward, she opened her own law firm and became the first African-American attorney in Minneapolis. In her practice, she fought for issues such as equal protection under the law, equal access to housing, and the right to join labor unions. As an activist, she was a founder of the Minneapolis Urban League, and the first woman president of the Minneapolis chapter of the National Association for the Advancement of Colored People from 1935 through 1939. Her house is listed on the National Register of Historic Places and designated as a local landmark in recognition to the African-American community in Minneapolis.

The Bardwell–Ferrant House is a house in the Phillips West neighborhood of Minneapolis, Minnesota, United States. It was built in 1883 at 1800 Park Avenue for its first owner, Charles Bardwell, and its original plan was in the Queen Anne style. In 1890 its second owner, Emil Ferrant, had the house remodeled in the Moorish Revival style that was popular at the time. Norwegian-born architect Carl F. Struck added two onion domed towers, a wraparound porch with spindlework columns, ogee arches, and deep-toned stained glass windows. The house was later moved to its present location at 2500 Portland Ave. S. in 1898 to make way for a bank building.

The H. Alden Smith House is a former mansion located within the Harmon Place Historic District near downtown Minneapolis, Minnesota. Designed in the Richardsonian Romanesque style by architect William Channing Whitney, it was completed in 1887 and listed in the National Register of Historic Places in 1976. The house is the sole remnant of the Harmon Place mansion district, an elite residential neighborhood that existed between the 1880s and 1920s.

This is a list of the National Register of Historic Places listings in Chisago County, Minnesota. It is intended to be a complete list of the properties and districts on the National Register of Historic Places in Chisago County, Minnesota, United States. The locations of National Register properties and districts for which the latitude and longitude coordinates are included below, may be seen in an online map.

The E.S. Hoyt House is a historic house in Red Wing, Minnesota, United States, designed by the firm of Purcell & Elmslie and built in 1913. The house is listed on the National Register of Historic Places. It is also a contributing property to the Red Wing Residential Historic District.

The George W. Baird House is a house in Edina, Minnesota, United States, built in 1886 by a prominent farmer in the Edina Mills community. The house was originally part of a 120-acre (49 ha) farmstead. The house was listed on the National Register of Historic Places in 1980 for having local significance in architecture, agriculture, and settlement.

This is a list of the National Register of Historic Places listings in Le Sueur County, Minnesota. It is intended to be a complete list of the properties and districts on the National Register of Historic Places in Le Sueur County, Minnesota, United States. The locations of National Register properties and districts for which the latitude and longitude coordinates are included below, may be seen in an online map.

The Pence Automobile Company Building is a building in downtown Minneapolis, Minnesota, United States, listed on the National Register of Historic Places. It was designed in the Classical Revival style by the Minneapolis architectural practice of Long and Long and built in 1909. The building housed sales showrooms and offices, automobile repair and service, and storage for parts, accessories, and finished vehicles. It was listed on the National Register as a commemoration of the extraordinary growth of the auto industry during the early 20th century.

The John Olness House is a house in Kragnes Township, Clay County, Minnesota, just north of Moorhead on U.S. Route 75. The house is listed on the National Register of Historic Places as an example of a link between the farm communities and the farm-related businesses in Clay County. The architecture shows influences of the Queen Anne style, which stands out in Clay County because most buildings were in the local vernacular style. The owner, John Olness, was a successful farmer, and he also owned several businesses in the nearby community of Kragnes, including the local grain elevator and lumber yard.

The John D. Haynes House is a house in Fort Wayne, Indiana, designed by Frank Lloyd Wright. The house is a small and modest Usonian design in glass, red tidewater cypress, and Chicago Common Brick on a red concrete slab.

This is a list of the National Register of Historic Places listings in Faribault County, Minnesota. This is intended to be a complete list of the properties and districts on the National Register of Historic Places in Faribault County, Minnesota, United States. The locations of National Register properties and districts for which the latitude and longitude coordinates are included below, may be seen in an online map.

The Beauregard-Keyes House is a historic residence located at 1113 Chartres Street in the French Quarter, New Orleans, Louisiana. It is currently a museum, the BK Historic House and Gardens, that focuses on the past residents and associates of the house. These include its wealthy, pre-civil war French Creole inhabitants, the people they enslaved, the Italian immigrant families who moved in after the civil war, their tenants, and American author Frances Parkinson Keyes.
























