
High Meadows, also known as Peter White House, is a historic home located near Scottsville, Albemarle County, Virginia. It consists of a 1+1⁄2-story brick dwelling built between 1831 and 1832, and a two-story, 1883 stuccoed brick section. The 1883 addition more than tripled the size of the original dwelling and is connected by a frame, single-story passage which runs between and the length of both sections. The south facade of the 1883 section serves as the front elevation. It is two stories high and three bays wide and features a cross-gabled slate roof.

Nance-Major House and Store is a historic home and country store located across from the Charles City County Courthouse at Charles City, Charles City County, Virginia. The Nance-Major Store was built about 1872, and is a two-story, three-bay, gable-front frame building, supported by a brick pier foundation. The Nance-Major House was built about 1869, and is an "L"-shaped, 2 1/2-half story, post-and-beam-frame dwelling covered with painted horizontal weatherboard. It has a steeply-pitched, front-gabled roof and features a two-story, three-bay, full-width porch. Also located on the property are a contributing smokehouse, a grain barn, a tool shed, and a garage. The store was in operation from 1874 until 1963.

Glencairn is a historic plantation house located near Chance, Essex County, Virginia. It dates to the Colonial era, and is a long 1+1⁄2-story, six bay, brick-nogged frame dwelling. It sits on a high brick basement and is clad in 19th century weatherboard. The house is topped by a gable roof with dormers. The house was built in several sections, with the oldest section possibly dated to 1730.
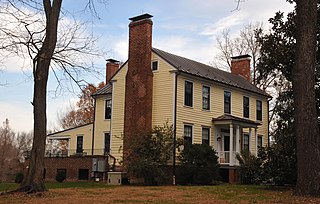
John Gunnell House, also known as the George Coleman House, is a historic home near Great Falls, Fairfax County, Virginia. It was built in 1852, and is a two-story, five bay, "T"-shaped frame dwelling in a vernacular Greek Revival style. It has an English basement, attic, and intersecting gable roofs with brick chimneys at each of the three gable ends. Also on the property is a contributing outbuilding, now used as a tool shed.
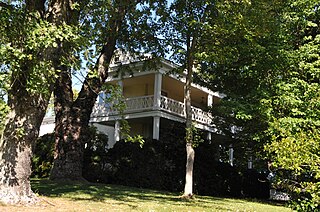
Mount Hope is a historic home located near New Baltimore, Fauquier County, Virginia. The house was built in four periods from the early-19th to early-20th centuries. The main dwelling is a 2 ½-story, three-bay, frame dwelling on a stone foundation and in the Greek Revival style. It features a double-story porch with a hipped roof and square wooden columns. Also on the property are the contributing bank barn, a machine shed, a smokehouse, and a spring house dating from the 19th century; an early-20th-century shed; a well; and the Hunton Family cemetery.
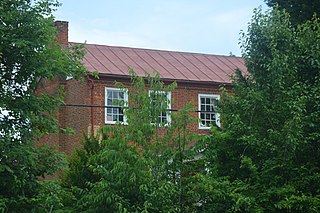
Holland–Duncan House is a historic home located near Moneta, in Franklin County, Virginia. It was built about 1830, is a two-story, five bay, central passage plan, brick dwelling, with a one-story frame ell with side porch. It has a metal gable roof and exterior end chimneys. The interior features Federal and Greek Revival design details. Also on the property are a contributing former post office, mounting block and steps, privy, and cemetery.

Evergreen, also known as the Callaway-Deyerle House, is an historic home located near Rocky Mount, Franklin County, Virginia. The original section, now the rear ell, was built about 1840, is a two-story, two bay, rectangular brick dwelling with a hipped roof in a vernacular Greek Revival style. A two-story front section in the Italianate style was added about 1861. A side gable and wing addition was built at the same time. Also on the property are a contributing silo, barn, and tenant house. The silo on site is one of the earliest all brick grain silos in this part of the country.

Spring Green is a historic home located near Mechanicsville, Hanover County, Virginia. It was built about 1800 and encompasses an earlier dwelling dated to about 1764. It is a 1+1⁄2-story, five bay, center hall, single pile frame dwelling in the Federal style. The oldest section includes the hall, east parlor with the old kitchen. The house sits on a brick foundation, has a gable roof with dormers, and exterior end chimneys. Also on the property is a contributing smokehouse.
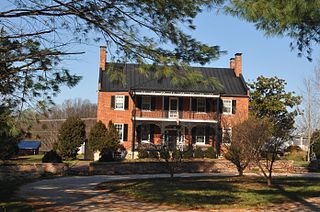
Rose Hill Farm is a home and farm located near Upperville, Loudoun County, Virginia. The original section of the house was built about 1820, and is 2+1⁄2-story, five bay, gable roofed brick dwelling in the Federal style. The front facade features an elaborate two-story porch with cast-iron decoration in a grape-vine pattern that was added possibly in the 1850s. Also on the property are the contributing 1+1⁄2-story, brick former slave quarters / smokehouse / dairy ; one-story, log meat house; frame octagonal icehouse; 3+1⁄2-story, three-bay, gable-roofed, stone granary (1850s); a 19th-century, arched. stone bridge; family cemetery; and 19th century stone wall.

Cleremont Farm is a historic home and farm located near Upperville, Loudoun County, Virginia. The original section of the house was built in two stages between about 1820 and 1835, and added onto subsequently in the 1870s. 1940s. and 1980s. It consists of a stone portion, a log portion, and a stone kitchen wing. It has a five bay, two-story, gable-roofed center section in the Federal style. A one-bay, one-story Colonial Revival-style pedimented entrance portico was built in the early 1940s. Also on the property are the contributing original 1+1⁄2-story, stuccoed stone dwelling (1761); a stone kitchen from the late 19th or early 20th century; a stuccoed frame tenant house built about 1940; a stone carriage mount; and a series of five stone walls.
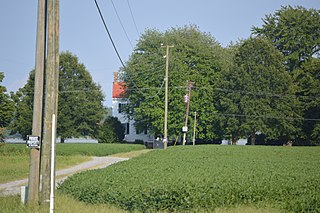
Shalango is a historic plantation house located at Wicomico Church, Northumberland County, Virginia. It was built in 1855–1856, and is a large 2+1⁄2-story, five bay, I-house frame dwelling. It has a single-pile, central-passage plan and interior end chimneys. The house stands on a tall brick basement and is covered with a gable roof pierced by three dormers on either slope. The front facade features a one-story late 19th-century porch with scroll-sawn decoration.

Ben Lomond, also known as Ben Lomond Plantation, is a historic plantation house located at Bull Run, Prince William County, Virginia. It was built in 1837, and is a two-story, five bay, red sandstone dwelling with a gable roof. The house has a central-hall plan and one-story frame kitchen addition. One-story pedimented porches shelter the main (north) and rear (south) entries. Also on the property are the contributing frame two-story tenant's house, brick pumphouse, and a bunkhouse dated to the early 20th century; and a meat house, dairy, and slave quarters dated to the late-1830s.

Mulberry Grove is a historic home located near Brownsburg, Rockbridge County, Virginia. The original section was built about 1790, and later expanded in the 1820s to a two-story, three bay, brick and frame Federal style dwelling. It has a side gable roof and two chimneys at the northeast end and one brick chimney near the southwest end. A frame stair hall was added about 1828 and brick wings were added at each end about 1840. The property includes a contributing log meat house and a double-pen log barn. The house was built for William Houston, a relative of the Texas pioneer and Rockbridge County native, Sam Houston.

Mountain View Farm, also known as Pioneer Farms, is a historic home and farm complex located near Lexington, Rockbridge County, Virginia. The main house was built in 1854, and is a two-story, three-bay, brick dwelling, with a 1+1⁄2-story gabled kitchen and servant's wing, and one-story front and back porches. It features a Greek Revival style interior and has a standing seam metal hipped roof. The property includes an additional 13 contributing buildings and 3 contributing structures loosely grouped into a domestic complex and two agricultural complexes. They include a two-story, frame spring house / wash house, a frame meathouse, a one-room brick building that probably served as a secondary dwelling, a double-crib log barn, a large multi-use frame barn, a slatted corn crib with side and central wagon bays and a large granary.

The Walter McDonald Sanders House is a historic house that forms the center of the Sanders House Center complex at Bluefield in Tazewell County, Virginia, United States. It was built between 1894 and 1896, and is a large two-story, three-bay, red brick Queen Anne style dwelling. A two-story, brick over frame addition was built in 1911. The house features a highly decorative, almost full-length, shed-roofed front porch; a pyramidal roof; and a corner turret with conical roof. Also on the property are the contributing limestone spring house, a frame smokehouse which contains a railroad museum, a frame granary, and an early-20th century small frame dwelling known as the Rosie Trigg Cottage, which houses the Tazewell County Visitor Center.

Rose Hill is a historic home located at Front Royal, Warren County, Virginia. The original section was built in 1830, and is a two-story, a central-passage, single-pile plan frame dwelling with vernacular design elements derived from the Federal style. A two-story, brick rear ell with vernacular Greek Revival design elements was added in 1845. The front facade features a one-story, one-bay, hip roofed, Greek-Revival-style porch with paired Doric order wooden columns. Also on the property are the contributing two-story frame cottage, probably built originally as a kitchen/slave quarters, and two frame sheds clad in novelty siding.

Oak Lawn is a historic home located at Charlottesville, Virginia. The brick dwelling was built in 1822, and consists of a two-story, four bay, main block flanked by one-story, two bay wings. The central section has a front gable roof and one-story porch with a flat roof supported by four Tuscan order columns and topped by a second story balcony. Exterior chimneys arise between the main block and each of the wings. Also on the property are a contributing kitchen (1822) and two cemeteries. It was built by James Dinsmore, a Scots-Irish builder who worked for Thomas Jefferson.

Poplar Hall is a historic plantation house located at Norfolk, Virginia. It was built about 1760, and is a two-story, five-bay, Georgian style brick dwelling. It is covered with a slate gable roof and has interior end chimneys. It features a central one-bay dwarf portico and a low, hipped roof topped by a three-bay cupola. Both entrances are sheltered by a dwarf portico. A one-story brick wing was added about 1860, a frame addition in 1955, and a one-story frame wing in 1985. Also on the property is a contributing dairy. The house was built for Thurmer Hoggard, a planter and ship's carpenter who developed a private shipyard on the site.
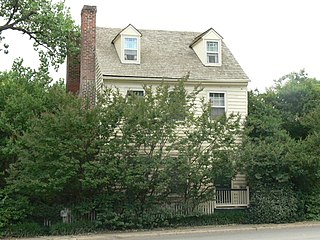
Woodward House is a historic home located in Richmond, Virginia. The original section was built about 1782. It was subsequently enlarged to a 2+1⁄2-story, three bay, frame dwelling. It sits on a brick basement, has a dormered gable roof, and three exterior end chimneys. During the first two decades of the 19th century, it was the home of John Woodward, Captain of the Sloop Rachell, and other craft operating from "Rocketts."

Mount Pleasant is a historic home located near Strasburg, Shenandoah County, Virginia. It was built in 1812, and is a 2+1⁄2-story, five bay, brick Federal style dwelling. The four-bay, one-story southeastern wing, constructed of dressed-rubble limestone, was probably built about 1790. It was renovated in the 1930s and in 1979. Also on the property are the contributing brick, pyramidal-roofed smokehouse ; a large, frame, bank barn ; a frame wagon shed/corn crib ; a frame tenant house and garage ; an old well, no longer in use, with a circular stone wall and gable-roofed frame superstructure ; a substantial, brick, gable-roofed, one-story garage ; and the original road configuration from about 1790.



























