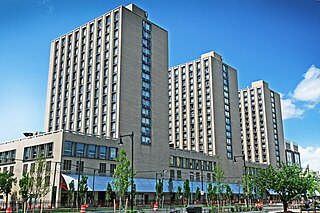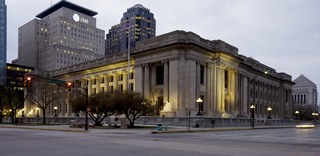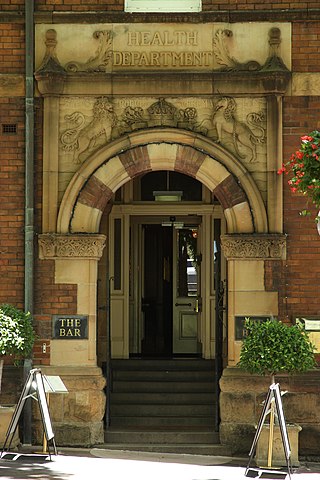
Chatsworth House is a stately home in the Derbyshire Dales, 3.5 miles (5.6 km) north-east of Bakewell and 9 miles (14 km) west of Chesterfield, England. The seat of the Duke of Devonshire, it has belonged to the Cavendish family since 1549. It stands on the east bank of the River Derwent, across from hills between the Derwent and Wye valleys, amid parkland backed by wooded hills that rise to heather moorland. The house holds major collections of paintings, furniture, Old Master drawings, neoclassical sculptures and books. Chosen several times as Britain's favourite country house, it is a Grade I listed property from the 17th century, altered in the 18th and 19th centuries. In 2011–2012 it underwent a £14-million restoration. The owner is the Chatsworth House Trust, an independent charitable foundation, on behalf of the Cavendish family.

Malacañang Palace, officially known as Malacañan Palace, is the official residence and principal workplace of the president of the Philippines. It is located in the Manila district of San Miguel, and is commonly associated with Mendiola Street. The term Malacañang is often used as a metonym for the president, their advisers, and the Office of the President of the Philippines. The sprawling Malacañang Palace complex includes numerous mansions and office buildings designed and built largely in the bahay na bato and neoclassical styles. Among the presidents of the present Fifth Republic, only Gloria Macapagal Arroyo actually lived in the main palace as both her office and her residence, with all others residing in nearby properties that form part of the larger palace complex. The palace has been seized several times as a result of protests starting with the People Power Revolution of 1986, the 1989 coup attempt, the 2001 Manila riots, and the EDSA III riots.

The Élysée Palace is the official residence of the President of the French Republic. Completed in 1722, it was built for nobleman and army officer Louis Henri de La Tour d'Auvergne, who had been appointed Governor of Île-de-France in 1719. It is located on the Rue du Faubourg Saint-Honoré near the Champs-Élysées in the 8th arrondissement of Paris, the name Élysée deriving from the Elysian Fields, the place of the blessed dead in Greek mythology. Important foreign visitors are hosted at the nearby Hôtel de Marigny, a palatial residence.

Shikumen is a traditional Shanghainese architectural style combining Western and Chinese elements that first appeared in the 1860s. At the height of their popularity, there were 9,000 shikumen-style buildings in Shanghai, comprising 60% of the total housing stock of the city; however, the proportion is currently much lower, as most Shanghainese live in large apartment buildings. Shikumen is classified as one type of lilong residences, sometimes translated as "lane houses" in English.
In architecture, an atrium is a large open-air or skylight-covered space surrounded by a building. Atria were a common feature in Ancient Roman dwellings, providing light and ventilation to the interior. Modern atria, as developed in the late 19th and 20th centuries, are often several stories high, with a glazed roof or large windows, and often located immediately beyond a building's main entrance doors.

Renaissance Revival architecture is a group of 19th century architectural revival styles which were neither Greek Revival nor Gothic Revival but which instead drew inspiration from a wide range of classicizing Italian modes. Under the broad designation Renaissance architecture nineteenth-century architects and critics went beyond the architectural style which began in Florence and Central Italy in the early 15th century as an expression of Renaissance humanism; they also included styles that can be identified as Mannerist or Baroque. Self-applied style designations were rife in the mid- and later nineteenth century: "Neo-Renaissance" might be applied by contemporaries to structures that others called "Italianate", or when many French Baroque features are present.

The Boston University housing system is the 2nd-largest of any private university in the United States, with 76% of the undergraduate population living on campus. On-campus housing at BU is an unusually diverse melange, ranging from individual 19th-century brownstone town houses and apartment buildings acquired by the school to large-scale high-rises built in the 60s and 2000s.

The Department of Education building is a heritage-listed state government administrative building of the Edwardian Baroque architectural style located in Bridge Street in the Sydney central business district in the City of Sydney local government area of New South Wales, Australia. The large public building was designed by Colonial Architect George McRae and built in two stages, the first completed in 1912, with John Reid and Son completing the second stage in 1938. It is also known as the Department of Education Building and the Education Building. The property was added to the New South Wales State Heritage Register on 2 April 1999.

The Palais Strousberg was a large city mansion built in Berlin, Germany for the railway magnate Bethel Henry Strousberg. It was designed by the architect August Orth and built between 1867–68 at No.70 Wilhelmstraße. The grandiose splendour of its accommodation and novel integration of the latest building technologies into the fabric of the building, ensured that Berliners would still find the Palais impressive decades after its construction, becoming the model of refined luxury in Berlin architecture.

The Hôtel Tassel is a town house in Brussels, Belgium, designed by Victor Horta for the scientist and professor Emile Tassel, and built from 1892 to 1893. It is generally considered the first true Art Nouveau building, because of its highly innovative plan and its ground-breaking use of materials and decoration. It is located at 6, rue Paul-Emile Janson/Paul-Emile Jansonstraat.

The Fullerton Hotel Singapore is a five-star luxury hotel located near the mouth of the Singapore River, in the Downtown Core of the Central Area, Singapore. It was originally known as the Fullerton Building, and also as the General Post Office Building. The address is 1 Fullerton Square. The Fullerton Building was named after Robert Fullerton, the first Governor of the Straits Settlements (1826–1829). Commissioned in 1924 as part of the British colony's centennial celebrations, the building was designed as an office building by Major P.H. Keys of Keys & Dowdeswell, a Shanghai firm of architects, which won the project through an architectural design competition. The architectural firm also designed the Capitol Theatre, its adjoined Capitol Building and the Singapore General Hospital. In 2015, it is gazetted as a national monument of Singapore.

The Birch Bayh Federal Building and U.S. Courthouse, formerly known as the U.S. Courthouse and Post Office and as the Federal Building, is a courthouse of the United States District Court for the Southern District of Indiana, located in Indianapolis. It is a distinguished example of Beaux-Arts architecture, and was listed in the National Register of Historic Places in 1974. Constructed from 1902 to 1905, the United States District Court for the District of Indiana met here until it was subdivided in 1928; the United States Circuit Court for the District of Indiana met here until that court was abolished in 1912. It was listed on the National Register of Historic Places as "U.S. Courthouse and Post Office" in 1974. The courthouse was renamed in honor of Senator Birch Bayh in 2003.

Tepebağ is a neighbourhood (mahalle) in the municipality and district of Seyhan, Adana Province, Turkey. It is a historical neighborhood in the old town of Adana. It is situated on a hill overlooking the Seyhan River on the west, steps away from the Taşköprü, and reflects the traditional housing architecture of the city. Tumulus at Tepebağ is the area of the first settlements in Adana.

The Hôtel de Blossac is an 18th-century hôtel particulier in the historic center of Rennes, Brittany.

10 Trinity Square is a Grade II* listed building in London, United Kingdom, overlooking the River Thames at Tower Hill, in the southeastern corner of the City of London. Built in the Beaux Arts style, it is best known as the former headquarters of the Port of London Authority and is thus also sometimes referred to as the Port of London Authority Building.

The Grand Hotel is a Grade II* listed Victorian five star hotel in the city centre of Birmingham, England. The hotel occupies the greater part of a block bounded by Colmore Row, Church Street, Barwick Street and Livery Street and overlooks St Philip's Cathedral and churchyard. Designed by architect Thomson Plevins, construction began in 1875 and the hotel opened in 1879. Extensions and extensive interior renovations were undertaken by prominent Birmingham architecture firm Martin & Chamberlain from 1890 to 1895. Interior renovations included the building of the Grosvenor Room with Louis XIV style decoration.

New South Wales Club building is a heritage-listed former clubhouse and now offices located at 31 Bligh Street, in the Sydney central business district, in the City of Sydney local government area of New South Wales, Australia. It was designed by William Wardell and built from 1886 to 1887 by John Try. It housed the New South Wales Club from 1886 until the club's amalgamation with the Australian Club in 1969. It was then sold and the two rear wings demolished in 1973 before the surviving front portion was converted to offices. It was added to the New South Wales State Heritage Register on 2 April 1999.

93–97 Macquarie Street, Sydney or formerly the Health Department building is a heritage-listed former government office, health clinic and hospital admissions depot and now hotel at 93–97 Macquarie Street, in the Sydney central business district, in the City of Sydney local government area of New South Wales, Australia. It was designed by Walter Liberty Vernon and NSW Government Architect and built from 1896 to 1898. It is currently part of the Sir Stamford Hotel, which formerly was a Ritz Carlton Hotel. In its history it has also been used as the Venereal Disease Clinic, STD Clinic, Hospital Admissions Depot and Former Health Board Offices. It was added to the New South Wales State Heritage Register on 9 October 2013.






















