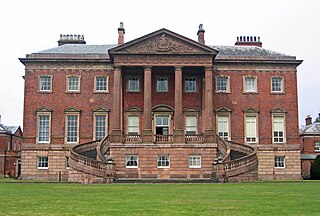
Tabley House is an English country house in Tabley Inferior, some 3 kilometres (1.9 mi) to the west of the town of Knutsford, Cheshire. The house is recorded in the National Heritage List for England as a designated Grade I listed building. It was built between 1761 and 1769 for Sir Peter Byrne Leicester, to replace the nearby Tabley Old Hall, and was designed by John Carr. The Tabley House Collection exists as an exhibition showcased by the University of Manchester.
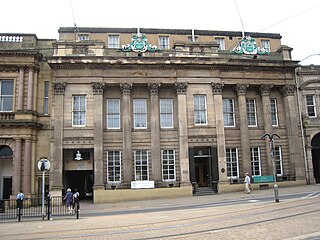
Cutlers' Hall is a Grade II* listed building in Sheffield, England, that is the headquarters of the Company of Cutlers in Hallamshire. It is located on Church Street, opposite Sheffield Cathedral, in Sheffield City Centre.

Church Street is situated in the centre of Sheffield, South Yorkshire, England, at the grid reference of SK353874. It runs for approximately 490 yards (450 m) in a westerly direction from its junction with Fargate and High Street to its termination at the crossroads formed by the junction with West Street, Leopold Street and Townhead Street. Church Street has its own Sheffield Supertram stop directly in front of the Sheffield Cathedral and it carries that name.

Endcliffe Hall is a 19th-century, 36-room mansion situated on Endcliffe Vale Road in the City of Sheffield in the suburb of Endcliffe. The hall is situated just over 2 miles (3.2 km) west of the city centre and is a Grade II* Listed building.

The Mount is a Grade II* listed building situated on Glossop Road in the Broomhill area of Sheffield in England. It stands just over 1.3 miles (2.1 km) west of the city centre. It is a neoclassical building which was originally a terrace of eight houses but since the 1950s has been used for commercial office space for various businesses. The building is part of the Broomhill Conservation Area, which was set up in March 1977 through an agreement with local residents and Sheffield City Council.

Tapton Hall is a Grade II listed building situated on Shore Lane in the Crosspool area of Sheffield, England.

The Beehive Works are a purpose-built cutlery works located on Milton Street in the Devonshire Quarter area of Sheffield city centre. The works were built in stages in the second half of the 19th century and are designated as a Grade II* listed building with English Heritage stating that they are of special architectural and historic interest as an examples of buildings associated with Sheffield's metal manufacturing and metal working trades. The works stand adjacent to the Taylor's Eye Witness Works and together they make Milton Street one of the best places to gain an impression of Sheffield’s former cutlery industry.

Revell Grange is a Grade II listed English country house situated on Bingley Lane in the suburb of Stannington overlooking the Rivelin valley within the City of Sheffield, England. The house played an important role as a focal point of early Catholicism within the city and still houses a private chapel to this day.

Oakes Park is a privately owned, historic park land in the green-belt area of south Sheffield. It contains 15 private homes as well as a 17th-century English country house which now operates as The Oakes Holiday Centre, a Christian, residential activity centre for young people between the ages of 8 and 18. It is set in extensive grounds which make it very difficult to be seen by the general public. It is situated on Norton Lane in the suburb of Norton within the City of Sheffield in England. The house is a Grade II* listed building, as are several other buildings and features.

Norton Hall is an English country house situated on Norton Church Road in the suburb of Norton in Sheffield, England. For most of its history it has been a private residence, in its latter history it has been used as a NHS hospital, a private hospital and has now been converted into high quality apartments. It is a Grade II* listed building.
Gleadless Valley is a housing estate and electoral ward of the City of Sheffield in England. The population of the ward at the 2011 Census was 21,089. It lies 2.5 miles (4.0 km) south-southeast of the city centre. Formerly a rural area, Gleadless Valley was developed as a large housing project with around 4000 dwellings by Sheffield City Council between 1955 and 1962. It is an area of undulating land drained by the Meers Brook, which has its source on the high ground in the woodland at Gleadless. Adjacent are Gleadless to the east, Norton to the south-west, Heeley to the west and Arbourthorne to the north.
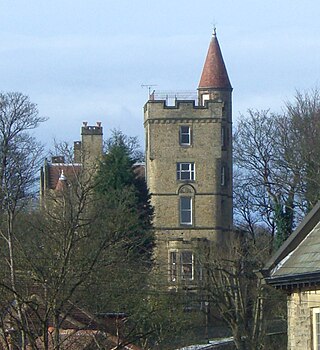
The Towers is a small English country house situated in Sheffield, England. The house stands on Sandygate Road close to the junction with Coldwell Lane in the suburb of Crosspool. It is a Grade II listed building as is the lodge and attached gateway and the concave garden wall. It has been described as “an extraordinary Scottish baronial fantasy”.

Stumperlowe Hall is a small English country house situated in the City of Sheffield, England. It is located on Stumperlowe Hall Road at its junction with Slayleigh Lane in the suburb of Fulwood. The hall is a Grade II listed building.
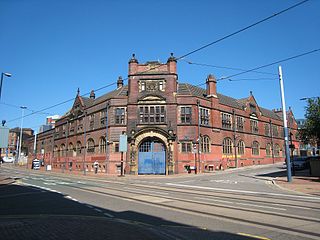
Somme Barracks, Sheffield is a military establishment situated on Glossop Road in Sheffield, England. The building is owned by the Ministry of Defence and serves as the base of the University of Sheffield Officers' Training Corps which is part of the Army Reserve. It is a Grade II listed building.
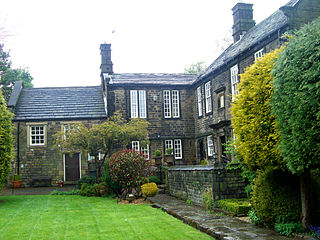
Birley Old Hall is a small English country house situated in the Birley Edge area of the City of Sheffield, England. The hall stands in an exposed situation at almost 200 metres above sea level on Edge Lane, some six km NW of the city centre and has been designated a Grade II listed building by English Heritage as has the Falconry which stands in the garden.

Riverdale House is a Victorian mansion located at 89 Graham Road in the Ranmoor area of Sheffield, England. Formerly a private residence, the building, which is Grade II Listed has now been adopted for commercial use and accommodates several small businesses.
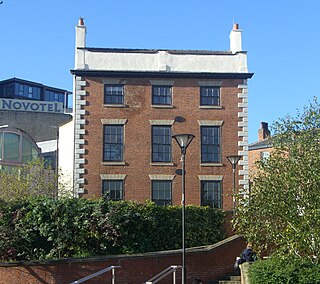
Leader House is a Georgian townhouse located on Surrey Street in the city centre of Sheffield, England. It overlooks the busy Arundel Gate dual carriageway and is a Grade II listed building.

The Haven-White House is a historic house at 229 Pleasant Street in Portsmouth, New Hampshire. Built about 1800 for a prosperous merchant, it is an important early example of the city's Federal architecture, with numerous high-quality interior features, and a rare surviving period stable. The property was listed on the National Register of Historic Places in 1985.

Ince Blundell Hall is a former country house near the village of Ince Blundell, in the Metropolitan Borough of Sefton, Merseyside, England. It was built between 1720 and 1750 for Robert Blundell, the lord of the manor, and was designed by Henry Sephton, a local mason-architect. Robert's son, Henry, was a collector of paintings and antiquities, and he built impressive structures in the grounds of the hall in which to house them. In the 19th century the estate passed to the Weld family. Thomas Weld Blundell modernised and expanded the house, and built an adjoining chapel. In the 1960s the house and estate were sold again, and have since been run as a nursing home by the Canonesses of St. Augustine of the Mercy of Jesus.

British Queen Anne Revival architecture, also known as Domestic Revival, is a style of building using red brick, white woodwork, and an eclectic mixture of decorative features, that became popular in the 1870s, both for houses and for larger buildings such as offices, hotels, and town halls. It was popularised by Norman Shaw (1831–1912) and George Devey (1820–1886).




















