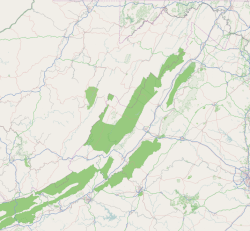Sonner Hall | |
 Sonner Hall in March of 2015. | |
| Location | Third St., Front Royal, Virginia |
|---|---|
| Coordinates | 38°55′22″N78°11′55″W / 38.92278°N 78.19861°W |
| Area | 1.5 acres (0.61 ha) |
| Built | 1927 |
| Architect | Pettyjohn, J.P. |
| Architectural style | Colonial Revival |
| NRHP reference No. | 87000007 [1] |
| VLR No. | 112-0057 |
| Significant dates | |
| Added to NRHP | January 29, 1987 |
| Designated VLR | October 14, 1986 [2] |
Sonner Hall, also known as "Main Building" and Sonner-Payne Hall, is a historic building located at Randolph-Macon Academy in Front Royal, Warren County, Virginia. It was built in 1927, to replace the original academy building of 1892. It is a 3 1/2-story, 19 bay, Colonial Revival style brick building. The front facade features a tetrastyle pedimented portico with Greek Ionic order columns. It has a slate-covered gambrel roof topped by a ribbed dome with a balustrade and lantern. [3] In 1995, a fire destroyed the third and fourth floors of Sonner-Payne Hall. Sonner-Payne Hall was subsequently gutted and rebuilt with improvements.
It was listed on the National Register of Historic Places in 1987. [1]





