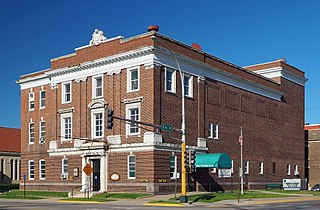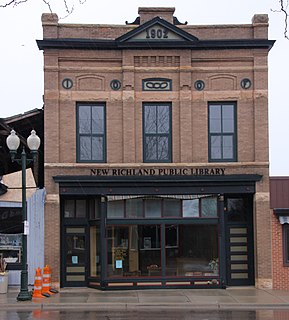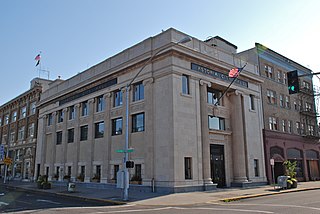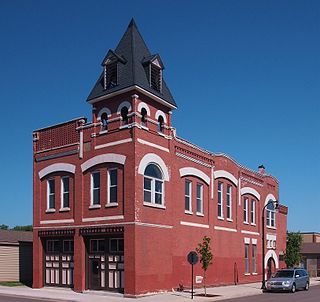
City and Town Hall is located in downtown Rochelle, Ogle County, Illinois, United States. The City and Town Hall operates as the township history museum, holding a number of static displays on local history. Historically it served as the headquarters for city and township government as well as holding the offices of numerous state, local and national entities. The building was erected in 1884 following an 18-year disagreement about the structure's cost between the city of Rochelle and Flagg Township.

Halifax City Hall is the home of municipal government in Halifax, Nova Scotia, Canada. Designed by architect Edward Elliot and constructed for the City of Halifax between 1887 and 1890, it is one of the oldest and largest public buildings in Nova Scotia. The property was designated a National Historic Site of Canada in 1997.

The Deerwood Auditorium is a community center in Deerwood, Minnesota, United States. It was built as a New Deal project from 1935 to 1937. In 1995 the auditorium was listed on the National Register of Historic Places for its local significance in the themes of architecture, politics/government, and social history. It was nominated for being an exemplary multipurpose municipal building funded by the New Deal, as well as Minnesota's largest project by the State Emergency Relief Administration, and a longstanding venue for community events.

The Beltrami County Courthouse is a historic government building in Bemidji, Minnesota, United States. It was erected in 1902 as the seat of government for Beltrami County. District court functions relocated in 1974 to the newly completed Beltrami County Judicial Center immediately to the southwest, and the historic courthouse has been remodeled to house government offices. The old courthouse was listed on the National Register of Historic Places in 1988 for its state-level significance in the themes of architecture and politics/government. It was nominated for its status in Beltrami County as its long-serving center government and as its most prominent example of public architecture and Beaux-Arts style.

The Burbank–Livingston–Griggs House is the second-oldest house on Summit Avenue in Saint Paul, Minnesota, United States. It was designed in Italianate style by architect Otis L. Wheelock of Chicago and built from 1862 to 1863. The work was commissioned by James C. Burbank, a wealthy owner of the Minnesota Stage Company. Later, four significant local architects left their mark on the landmark structure.

The Germania Bank Building, later renamed the St. Paul Building, is a historic office building in downtown Saint Paul, Minnesota, United States. It was built in 1889. It was listed on the National Register of Historic Places in 1977 for its local significance in the theme of architecture. It was nominated for being Saint Paul's only surviving brownstone high-rise.

The Lake Linden Village Hall and Fire Station is a public building, located at 401 Calumet Avenue in the Lake Linden Historic District in Lake Linden, Michigan.

The Winona Masonic Temple is a historic Masonic Temple in Winona, Minnesota, United States, completed in 1909. Many local civic and business leaders were members of the lodge. Containing a large ballroom and other meeting space, the building was an important venue in Winona for both Masonic activities and general public events. The Winona Masonic Temple was listed on the National Register of Historic Places in 1998 for having state-level significance in the themes of art and social history. It was nominated as the headquarters of a fraternal organization important to Winona's civic and social development, and for containing Minnesota's largest collection of Masonic theatre backdrops and stage equipment.

The New Richland Odd Fellows Hall is a historic Independent Order of Odd Fellows (IOOF) clubhouse in New Richland, Minnesota, United States, built in 1902. It was listed on the National Register of Historic Places in 2006 under the name Strangers Refuge Lodge Number 74, IOOF for its local significance in the themes of entertainment/recreation and social history. It was nominated for being the home of a large and important local fraternal organization, and for serving as a venue for a wide range of other groups and events. The building now houses the New Richland Public Library.

Nerstrand City Hall is a historic city hall building in Nerstrand, Minnesota, United States, constructed in 1908. It was listed on the National Register of Historic Places (NRHP) on April 6, 1982, for having local significance in the theme of politics/government. It was nominated for being representative of Nerstrand's early growth, and for being Rice County's best example of municipal buildings of the early 20th century.

The Comstock House is a historic house museum in Moorhead, Minnesota, United States. It was built for Solomon Comstock and his family from 1882 to 1883 in a mix of Queen Anne and Eastlake style. Comstock (1842–1933) was one of Moorhead's first settlers and an influential figure in business, politics, civics, and education in the growing city and state.

The Cottonwood County Courthouse is the seat of government for Cottonwood County, Minnesota, United States, located in the city of Windom. It has been in continual use since its dedication in 1905. It was listed on the National Register of Historic Places in 1977 for its state-level significance in the themes of architecture and art. It was nominated for the neoclassicism expressed throughout the building, from the exterior architecture to the interior design and artwork.

The Bemidji Carnegie Library is a former library building in Bemidji, Minnesota, United States. It was built as a Carnegie library in 1909 and housed the city's public library until 1961. It was listed on the National Register of Historic Places in 1980 for its local significance in the themes of architecture and education. It was nominated for being a well-preserved example of a Carnegie library and of public Neoclassical architecture.

Astoria City Hall is the current city hall for the town of Astoria, Oregon, United States. Built in 1923 to house a bank, the building became the city hall in 1939, and it has remained Astoria's seat of government for more than 75 years.

The Douglas City Hall is the historic city hall located at 130 S. Third St. in Douglas, Wyoming. The building was constructed from 1915 to 1916 to serve as Douglas' center of government. Architect William Norman Bowman designed the building in the Georgian Revival style. The brick building's design features a broken pediment over its front entrance supported by pilasters. The building includes a room on the second floor designed to house meetings of local civic groups; the Douglas Good Roads Club, which later became the Chamber of Commerce, was the first group to use the room extensively. The Douglas government moved out of the building in 1989, and it is now a commercial property.

The historic Howard Lake City Hall is a multipurpose government building in Howard Lake, Minnesota, United States, built in 1904. It originally housed the city's government offices, post office, public library, fire department, and public meeting hall. In the 1930s the city began operating a municipal liquor store in the building, which remains the building's primary use today as most other functions have moved to newer facilities. The Howard Lake City Hall was listed on the National Register of Historic Places in 1979 for having local significance in the themes of architecture and politics/government. It was nominated as an example of early-20th-century small-town government architecture, and as Howard Lake's most prominent building.

The original Delano Village Hall is a historic government building in Delano, Minnesota, United States, now in development as the Delano Heritage Center. From its construction in 1888 through most of the 20th century the building housed municipal offices, the police and fire departments, and a public library, while the upper-floor meeting hall was a key venue for public and private events. It was listed on the National Register of Historic Places in 1979 for having local significance in the themes of architecture and politics/government. It was nominated for being a typical example of Minnesota's municipal buildings of the late 19th and early 20th century, and for its longstanding centrality to government and civic functions in Delano.

The Owatonna Firemen's Hall, formerly the Owatonna City and Firemen's Hall, is a historic government building in Owatonna, Minnesota, United States. It was built from 1906 to 1907 to house the Owatonna Fire Department and city government offices. The city offices were relocated to the former campus of the Minnesota State Public School for Dependent and Neglected Children in 1974. The Firemen's Hall continues to serve as the headquarters for the Owatonna Fire Department.

Ironton City Hall is a historic municipal building in Ironton, Minnesota, United States. It was built in 1917 to house the city's offices, fire department, library, jail, and an auditorium that hosted numerous community organizations and events. Ironton City Hall was listed on the National Register of Historic Places in 2002 for having local significance in the themes of politics/government and social history. It was nominated for being the longstanding focal point of Ironton's government services and community activities.

The Grey Eagle Village Hall is a multipurpose municipal building in Grey Eagle, Minnesota, United States. It was built in 1934 as a federally funded New Deal project to create jobs during the Great Depression. It originally contained local government offices, a fire station, and a community auditorium. The building was listed on the National Register of Historic Places in 1985 for having local significance in the themes of architecture and politics/government. It was nominated for being a superlative example of the public works projects of the Civil Works Administration.
























