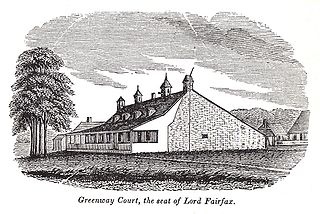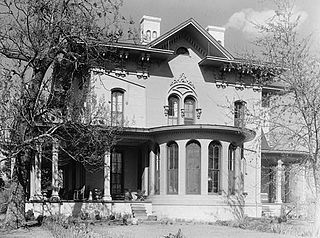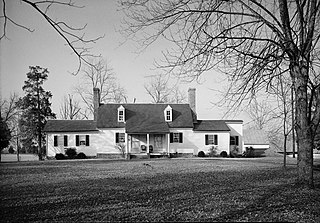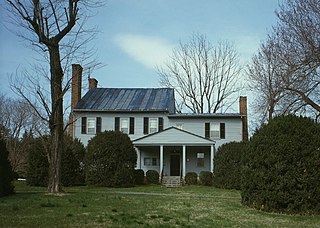
Gordonsville is a town in Orange County in the Commonwealth of Virginia in the United States. Located about 19 miles northeast of Charlottesville and 65 miles northwest of Richmond, the population was 1,402 at the 2020 census.
Green Spring or Green Springs may refer to:

Greenway Court is a historic country estate near White Post in rural Clarke County, Virginia. The property is the site of the seat of the vast 18th-century land empire of Thomas Fairfax, 6th Lord Fairfax of Cameron (1693–1781), the only ennobled British colonial proprietor to live in one of the North American colonies. The surviving remnants of his complex — a later replacement brick house and Fairfax's stone land office — were designated a National Historic Landmark in 1960.

Camden is an Italian Villa-style house on the Rappahannock River just downriver of Port Royal, Virginia. Built 1857–1859, it is one of the nation's finest examples of an Italianate country house. It is located on the southeast bank of the Rappahannock River, about 0.5 miles (0.80 km) north of the intersection of Camden Road and United States Route 17. Camden was declared a National Historic Landmark in 1971 for its architecture.

Saratoga, also known as the General Daniel Morgan House, is a historic plantation house near Boyce, Virginia. It was built in 1779 by Daniel Morgan, a general in the Continental Army best known for his victory over the British at the Battle of Cowpens in 1781. He named his estate after the American victory in the 1777 Battles of Saratoga, in which he also participated. The estate was listed on the National Register of Historic Places in 1970 and was declared a National Historic Landmark in 1973. Privately owned, it is located about .5 miles south of Boyce on the west side of County Route 723, and is not open to the public.

Sabine Hall is a historic house located near Warsaw in Richmond County, Virginia. Built about 1730 by noted planter, burgess and patriot Landon Carter (1710–1778), it is one of Virginia's finest Georgian brick manor houses. Numerous descendants served in the Virginia General Assembly. It was added to the National Register of Historic Places in 1969, and declared a National Historic Landmark in 1970. At the time of its National Register listing, it was still owned by Carter / Wellford descendants.

Eyre Hall is a plantation house located in Northampton, Virginia, close to Cheriton, and owned by the Eyre family since 1668. The property is one of the state's best preserved colonial homes with gardens among the oldest in the United States. The plantation was placed on the National Register on November 12, 1969. It was designated a National Historic Landmark on March 2, 2012.

Westend is a temple-fronted house near Trevilians, Virginia, United States. Built in 1849, the house's design refers to the Classical Revival style, representing an extension of the Jeffersonian ideal of classical architecture. The house was built for Mrs. Susan Dabney Morris Watson on a property that she had inherited from her late husband. The building project was supervised by Colonel James Magruder. The house was the centerpiece of a substantial plantation, and a number of dependencies, including slave dwellings, survive. Westend remains in the ownership of the descendants of Mrs. Watson.

Ionia is a frame house near Trevilians, Virginia, that was the centerpiece of a large plantation in the late 18th and early 19th centuries. Built around 1775, Ionia was the home of the Watson family. It was built as Clover Plains by Major James Watson, the son of a Scottish immigrant, in a fertile area of Louisa County, Virginia that is now a National Historic Landmark District, the Green Springs National Historic Landmark District. The plantation was the third largest in Louisa County in the late 18th century, leading to the nickname "Wheat Stacks" for Watson as a result of his prosperity. After Major Watson's death in 1845 the house passed to his son, Dr. George Watson, who renamed the house "Ionia" and, since he lived in Richmond, used it as a summer residence. George Watson died in 1854, leaving Ionia to his widow, who lived there until the 1870s. Following her death in 1879 the property was subdivided. The Watson family went on to build a number of houses in the Green Springs area.

Hawkwood is an Italianate-villa style country house near Gordonsville, Virginia, United States. It was designed by architect Alexander Jackson Davis of New York in 1851 for Richard Overton Morris of the locally prominent Morris family, and was completed in 1855. The house, which has also been described as being in the Italian Villa style, is one of only two Davis designs in that style which have not been substantially altered.

Green Springs was built in the late 18th century on lands in Louisa County, Virginia assembled by Sylvanus Morris. His son Richard (c.1740-1821) developed 1,746 acres (707 ha) near the mineral springs that gave the property its name and built the two-story frame house. The property stands in an unusually fertile region of central Virginia, surrounded by a number of 18th and 19th century farms and plantations. The district has been designated a National Historic Landmark district, comprising about 14,000 acres (5,700 ha) under scenic easement protection.

Boswell's Tavern is an excellent example of a complete 18th century tavern in Virginia. Located near Gordonsville, Virginia, the tavern is located at the intersection of present-day U.S. Route 15 and Virginia State Route 22, the centerpiece of a village named after the tavern. The tavern was built in the mid-18th century, probably by Colonel John Boswell. The tavern was the site of a 1781 encampment by American forces during the American Revolutionary War under the Marquis de Lafayette. The tavern was a frequent meeting place for notable Virginia figures, including Thomas Jefferson, James Madison and Patrick Henry. A few colonial troops were captured at the tavern in March 1781 by British colonel Banastre Tarleton in an attempt to capture Jefferson and to disrupt meetings of the Virginia legislature.

Grassdale is an Italianate-style villa in Louisa County, Virginia, notable for its size and style in a stable, rural region. The house was built in 1861 by James Maury Morris, Jr., a member of the prominent Morris family of Louisa County. The tract had originally been assembled by James Morris' grandfather, Colonel Richard Morris, who had established the neighboring Green Springs plantation. The property is part of the Green Springs National Historic Landmark District, established to preserve the notable houses of the area and their surrounding landscapes.

Farmington is a house near Charlottesville, in Albemarle County, Virginia, that was greatly expanded by a design by Thomas Jefferson that Jefferson executed while he was President of the United States. The original house was built in the mid-18th century for Francis Jerdone on a 1,753-acre (709 ha) property. Jerdone sold the land and house to George Divers, a friend of Jefferson, in 1785. In 1802, Divers asked Jefferson to design an expansion of the house. The house, since greatly enlarged, is now a clubhouse.

Old Mansion, originally named "The Bowling Green" by the original landowners, the Hoomes family, is a historic home located in Bowling Green, Caroline County, Virginia. The house was built around 1741. The original front section is a 1+1⁄2-story, brick structure with a jerkin-head roof and dormers. A rear frame addition with a gambrel roof was added in the late 18th century. The building is a private residence.

Glebe of Westover Parish is a historic home located near Ruthville, Charles City County, Virginia. It built about 1745, as a 1+1⁄2-story, five-bay brick building, with an early 19th-century rear ell. It reflects Colonial and Federal style design elements. It also has an early 20th-century, one-story, frame wing. It was built as a glebe house for Westover Parish. The house was sold into private hands after the 1807 act of the General Assembly requiring the sale of all Virginia glebes.

Keswick is a historic plantation house near Powhatan, in Chesterfield County and Powhatan County, Virginia, US. It was built in the early-19th century, and is an H-shaped, two-story, gable-roofed, frame-with-weatherboard building. It is supported on brick foundations and has a brick exterior end chimney on each gable. Also on the property are a contributing well house, a smokehouse, the circular "slave quarters," a kitchen, a two-story brick house, a shed, and a laundry.

Delaplane Historic District is a national historic district located at Delaplane, Fauquier County, Virginia.

Henry Saunders House is a historic home located near Windsor, Isle of Wight County, Virginia, United States. The house was built about 1796, and is a 1+1⁄2-story, three bay Georgian style frame dwelling. It has a gable roof with dormers and a one-story side wing. Also on the property are four additional contributing buildings and one contributing structure.

Yates Tavern, also known as Yancy Cabin, is a historic tavern located near Gretna, Pittsylvania County, Virginia. The building dates to the late-18th or early-19th century, and is a two-story, frame building sheathed in weatherboard. It measures approximately 18 feet by 24 feet and has eight-inch jetty on each long side at the second-floor level. It is representative of a traditional hall-and-parlor Tidewater house. The building was occupied by a tavern in the early-19th century. It was restored in the 1970s.






















