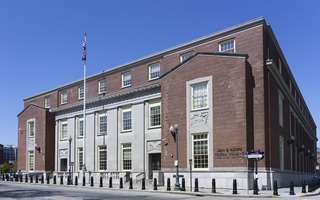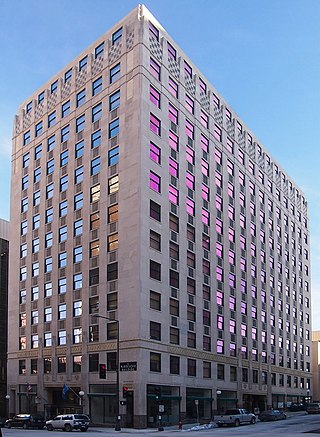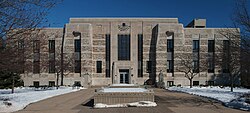
The McLean County Courthouse and Square is located in downtown Bloomington, Illinois. The site is on the National Register of Historic Places and encompasses the old McLean County Courthouse and the courthouse-facing sides of three downtown blocks. All 4 floors of the building are now occupied by the McLean County Museum of History for exhibits, collections storage, and offices. The historic buildings at the other side of the square were destroyed by fire in the 1980s. The Square is bordered by four Bloomington streets: Main Street, Center Street, Jefferson Street and Washington Street. The site was home to three previous courthouses before the current one was completed in 1903. The first courthouse at the site was built in 1831, and the second in 1836. The third was built in 1868, but suffered major damage from fire on June 19, 1900.

The Woodbury County Courthouse is located at 620 Douglas Street in Sioux City, the county seat of Woodbury County, Iowa, United States. It is regarded as "one of the finest Prairie School buildings in the United States" and has been declared a National Historic Landmark for its architecture. It is used for legal proceedings in the county.

The Saint Paul City Hall and Ramsey County Courthouse, located at 15 Kellogg Boulevard West in Saint Paul, Ramsey County, in the U.S state of Minnesota is a twenty-story Art Deco skyscraper completed in 1932. This was built during the Great Depression, the era of high unemployment and falling prices, the four million dollar budget for the building was underspent, and the quality of materials and craftsmanship exceeded initial expectations. The exterior consists of smooth Indiana limestone in the Art Deco style known as "American Perpendicular", which was designed by Thomas Ellerbe & Company of Saint Paul and Holabird & Root of Chicago and inspired by Finnish architect, Eliel Saarinen. The vertical rows of windows are linked by plain, flat, black spandrels. Above the Fourth Street entrance, and flanking the Kellogg Boulevard entrance, are relief sculptures carved by Lee Lawrie.

The Beltrami County Courthouse is a historic government building in Bemidji, Minnesota, United States. It was erected in 1902 as the seat of government for Beltrami County. District court functions relocated in 1974 to the newly completed Beltrami County Judicial Center immediately to the southwest, and the historic courthouse has been remodeled to house government offices. The old courthouse was listed on the National Register of Historic Places in 1988 for its state-level significance in the themes of architecture and politics/government. It was nominated for its status in Beltrami County as its long-serving center government and as its most prominent example of public architecture and Beaux-Arts style.

The E. Ross Adair Federal Building and U.S. Courthouse is a historic post office, courthouse, and federal office building located at Fort Wayne in Allen County, Indiana. The building is a courthouse of the United States District Court for the Northern District of Indiana. It was listed on the National Register of Historic Places in 2006 as U.S. Post Office and Courthouse.

The Edward T. Gignoux U.S. Courthouse is a historic courthouse building at 156 Federal Street in Portland, Maine. It is the courthouse for the United States District Court for the District of Maine.

The Eldon B. Mahon United States Courthouse is a courthouse of the United States District Court for the Northern District of Texas and the United States Court of Appeals for the Fifth Circuit located in Fort Worth, Texas. Built in 1933, the building was listed in the National Register of Historic Places in 2001 and was renamed in honor of district court judge Eldon Brooks Mahon in 2003.

The Gerald W. Heaney Federal Building, United States Courthouse and Custom House in Duluth, Minnesota, is a courthouse of the United States District Court for the District of Minnesota. Completed in 1930, it is part of the Duluth Civic Center Historic District, listed on the National Register of Historic Places in 1986. In 2007 the United States Congress passed an act to rename the building for former Circuit Court judge Gerald Heaney. It was enacted into law that same year.

The John O. Pastore Federal Building is a courthouse of the United States District Court for the District of Rhode Island located in Providence, Rhode Island. The building also houses a post office.

The Erie Federal Courthouse and Post Office, also known as Erie Federal Courthouse, in Erie, Pennsylvania, is a complex of buildings that serve as a courthouse of the United States District Court for the Western District of Pennsylvania, and house other federal functions. The main courthouse building was built in 1937 in Moderne architecture style. It served historically as a courthouse, as a post office, and as a government office building. It was listed on the National Register of Historic Places in 1993.

The William J. Nealon Federal Building and United States Courthouse is a courthouse of the United States District Court for the Middle District of Pennsylvania, located in Scranton, Pennsylvania. It was completed in 1931, and was listed on the National Register of Historic Places in 2018.

The J. Marvin Jones Federal Building and Mary Lou Robinson United States Courthouse, formerly known as the Amarillo U.S. Post Office and Courthouse, is a courthouse of the United States District Court for the Northern District of Texas built in Amarillo, Texas in 1937. It reflects Art Deco architecture and Moderne architecture, and was listed on the National Register of Historic Places in 2000. In addition to its continuous use as a courthouse, it has served as a post office, as a customhouse, and as a government office building.

The City of Buffalo Police and Fire Headquarters at the Michael J. Dillon U.S. Courthouse Building is the headquarters for the Buffalo Fire Department and Buffalo Police Department and serves as a public safety building. The building had previously served as a courthouse of the United States District Court for the Western District of New York for nearly 80 years. Built in 1936, the building was renamed Michael J. Dillon Memorial U.S. Courthouse in 1986 in honor of murdered IRS Revenue Officer Michael J. Dillon. It is located at 68 Court Street.

The Walter E. Hoffman United States Courthouse, formerly known as the U.S. Post Office and Courthouse, is a courthouse of the United States District Court for the Eastern District of Virginia in Norfolk, Virginia. Built in 1932, it was listed on the National Register of Historic Places in 1984, reflecting Art Deco architecture. Historically it served as a courthouse and additionally as a post office.

The Salvation Army Headquarters, later known as the Seton Center, was a historic structure in St. Paul, Minnesota. Deemed eligible for listing on the National Register of Historic Places (NRHP) in February 1983, owner opposition prevented it from being officially listed. Despite protests by preservationists, the building was demolished by its owner in January 1998.

The Minnesota Building is a historic office building in Saint Paul, Minnesota, United States. The structure was placed on the National Register of Historic Places (NRHP) on June 10, 2009. The building was noted for its design, which was a harbinger for the transition from Classical architecture to the Art Deco/Moderne among commercial buildings in downtown Saint Paul; originally designed in a conservative style, the building became more Moderne as it was being built.

The Pocahontas County Courthouse located in Pocahontas, Iowa, United States, was built in 1923. It was listed on the National Register of Historic Places in 1981 as a part of the County Courthouses in Iowa Thematic Resource. The courthouse is the third building the county has used for court functions and county administration.

The United States Post Office and Courthouse, commonly called the Knoxville Post Office, is a state building located at 501 Main Street in Knoxville, Tennessee, United States. Constructed in 1934 for use as a post office and federal courthouse, the building contains numerous Art Deco and Moderne elements, and is clad in Tennessee marble. While the building is still used as a branch post office, the court section is now used by the state courts. The building is listed on the National Register of Historic Places for its architecture and political significance.

The Austin United States Courthouse is a historic former federal courthouse in downtown Austin, Texas. Built between 1935 and 1936, the building exemplifies Depression-era Moderne architecture, while Art Moderne and Art Deco finishes characterize the interior. It housed the Austin division of the United States District Court for the Western District of Texas and other judicial offices until 2012, when a new federal courthouse building was completed. Since 2016 the building has been owned by Travis County, and it has housed the county probate courts since 2020. The structure was added to the National Register of Historic Places in 2001.

The Winnebago County Courthouse is a five-story county courthouse built in 1937 and located in Oshkosh, Wisconsin. It houses the circuit court and government offices of Winnebago County, Wisconsin. The building was listed on the National Register of Historic Places in 1982 and on the State Register of Historic Places in 1989 for its statewide significance as an example of Moderne architecture, a variety of Art Deco.

























