
Dakota County is the third-most populous county in the U.S. state of Minnesota, located in the east central portion of the state. As of the 2020 census, the population was 439,882. The population of Dakota County was estimated to be 442,038 in 2021. The county seat is Hastings. Dakota County is named for the Dakota Sioux tribal bands who inhabited the area. The name is recorded as "Dahkotah" in the United States Census records until 1851. Dakota County is included in the Minneapolis–St. Paul–Bloomington, MN–WI Metropolitan Statistical Area, the sixteenth largest metropolitan area in the United States with about 3.64 million residents. The largest city in Dakota County is the city of Lakeville, the eleventh-largest city in Minnesota and sixth-largest Twin Cities suburb. The county is bordered by the Minnesota and Mississippi Rivers on the north, and the state of Wisconsin on the east.

Eden Prairie is a city 12 miles (19 km) southwest of downtown Minneapolis in Hennepin County and the 15th-largest city in the State of Minnesota, United States. As of the 2020 census, it has a population of 64,198. The city is adjacent to the north bank of the Minnesota River, upstream from its confluence with the Mississippi River.
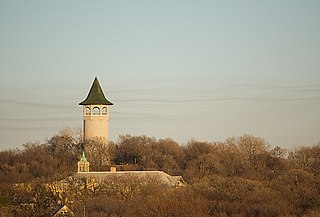
Prospect Park is a historic neighborhood within the University community of the U.S. city of Minneapolis, Minnesota. The area is bounded by the Mississippi River to the south, the City of Saint Paul, Minnesota to the east, the Burlington Northern railroad yard to the north, and the Stadium Village commercial district of the University of Minnesota to the west. The neighborhood is composed of several districts which include the East River Road area. The 1913 Prospect Park Water Tower is a landmark and neighborhood icon.

The Malcolm Willey House is located in Minneapolis, Minnesota, United States. It was designed by the American architect Frank Lloyd Wright, and built in 1934. Wright named the house "Gardenwall".
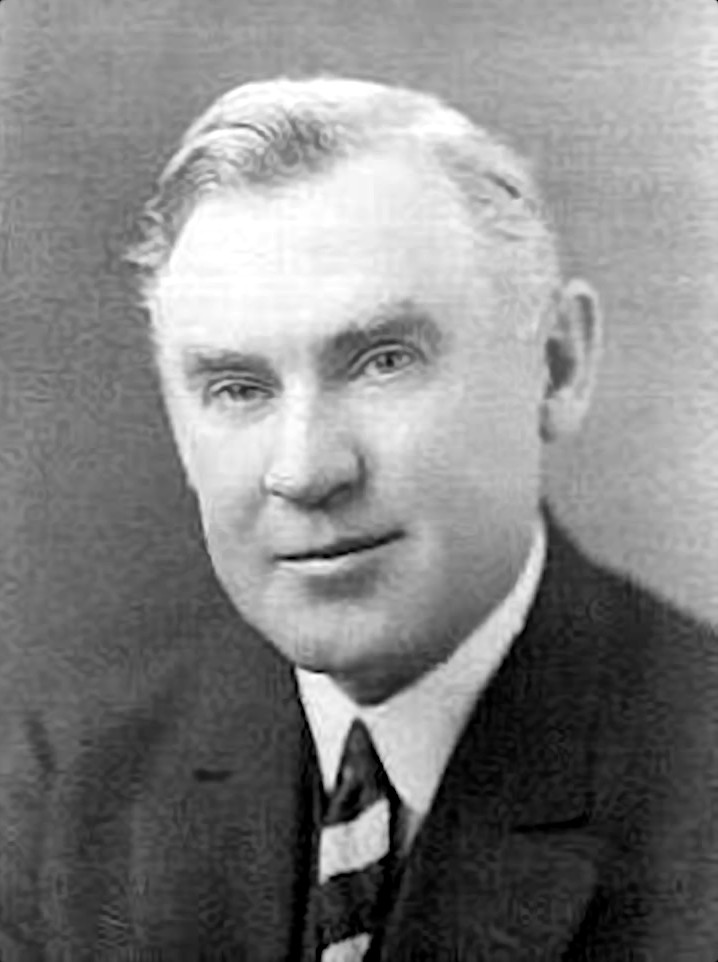
George Washington Maher was an American architect during the first quarter of the 20th century. He is considered part of the Prairie School-style and was known for blending traditional architecture with the Arts & Crafts-style.
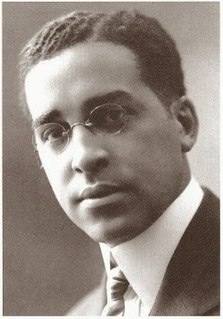
Clarence Wesley "Cap" Wigington (1883-1967) was an American architect who grew up in Omaha, Nebraska. After winning three first prizes in charcoal, pencil, and pen and ink at an art competition during the Trans-Mississippi Exposition in 1899, Wigington went on to become a renowned architect across the Midwestern United States, at a time when African-American architects were few. Wigington was the nation's first black municipal architect, serving 34 years as senior designer for the City of Saint Paul, Minnesota's architectural office when the city had an ambitious building program. Sixty of his buildings still stand in St. Paul, with several recognized on the National Register of Historic Places. Wigington's architectural legacy is one of the most significant bodies of work by an African-American architect.

This is a list of the National Register of Historic Places listings in Dakota County, Minnesota. It is intended to be a complete list of the properties and districts on the National Register of Historic Places in Dakota County, Minnesota, United States. Dakota County is located in the southeastern part of the U.S. state of Minnesota, bounded on the northeast side by the Upper Mississippi River and on the northwest by the Minnesota River. The locations of National Register properties and districts for which the latitude and longitude coordinates are included below, may be seen in an online map.

The Dr. Ward Beebe House, also known as the John Leuthold Residence, is a three-story stucco prairie house built by Dr. Ward and Bess Beebe and designed by Purcell and Elmslie in 1912. Purcell and Elmslie were prolific designers of prairie style homes. It is located in the West Summit Avenue Historic District, in Saint Paul, Minnesota, United States.

The Gibbs Farm is a museum in Falcon Heights, Minnesota, United States. The site was once the farmstead of Heman Gibbs and Jane DeBow, first built in 1854; the existing farmhouse includes the small, original cabin. The museum seeks to educate visitors on the lives of 19th-century Minnesota pioneers and the Dakota people who lived in southern Minnesota before the arrival of Europeans.
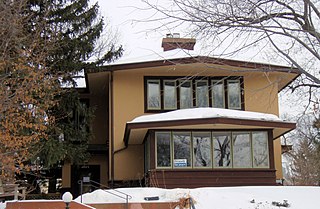
The Dr. Oscar Owre House is a historic house located at 2625 Newton Venue South just north of Lake of the Isles in Minneapolis, Minnesota. It was designed by notable local architects Purcell, Feick & Elmslie in the Prairie School style.
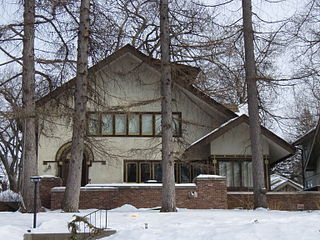
The Charles and Grace Parker House is a house in the Lynnhurst neighborhood of Minneapolis, Minnesota southeast of Lake Harriet. It was designed by notable local architects Purcell, Feick & Elmslie in the Prairie School style. Architecture critic Larry Millett calls it one of Purcell and Elmslie's greatest houses, citing the broad gabled roof, the groupings of windows, the side porch, and the detail surrounding the entry. The entrance includes a fretsawn arch and a frieze above the door, with beams and a pair of pendants on either side. George Grant Elmslie designed the leaded glass windows. The house was listed on the National Register of Historic Places in 1992.

Stewart Memorial Presbyterian Church, now Redeemer Missionary Baptist Church, is a Prairie School church in the Lyndale neighborhood of Minneapolis, Minnesota, United States. Prairie School architecture was uncommon for use in churches. This church, which has a flat roof and broad eaves but lacks a bell tower and other traditional church features, was inspired by Frank Lloyd Wright's Unity Temple in Oak Park, Illinois. It was designed by the firm of Purcell & Feick before George Grant Elmslie became a partner of the firm. The congregation was an offshoot of First Presbyterian Church and was named after the Reverend David Stewart.
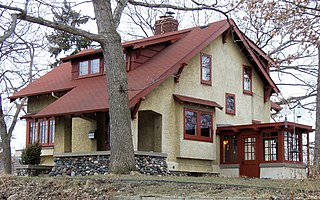
The Lawrence A. and Mary Fournier House is a historic bungalow in the Cleveland neighborhood of Minneapolis, built in 1910. It was designed by architect Lawrence Fournier as a home for himself and his family. It blends early Prairie School-style elements with American Craftsman architecture. It was also one of the first houses built in North Minneapolis.

The E.S. Hoyt House is a historic house in Red Wing, Minnesota, United States, designed by the firm of Purcell & Elmslie and built in 1913. The house is listed on the National Register of Historic Places. It is also a contributing property to the Red Wing Residential Historic District.
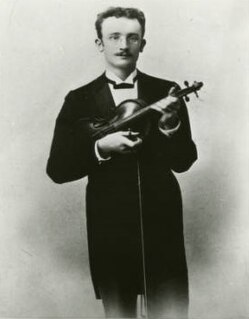
Emil Oberhoffer was a German-born American conductor and minor composer. He founded the Minneapolis Symphony Orchestra, and was its conductor for the first 19 years of its existence.

The Hartington City Hall and Auditorium, also known as the Hartington Municipal Building, is a city-owned, brick-clad, 2-story center in Hartington, Nebraska. It was designed between 1921 and 1923 in the Prairie School style by architect William L. Steele (1875–1949).
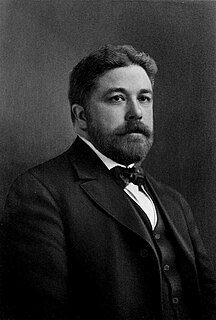
Edwin Hawley Hewitt was an American architect from Minnesota. In 1906, he designed the Edwin H. Hewitt House in the Stevens Square neighborhood of Minneapolis, listed on the National Register of Historic Places in 1978.
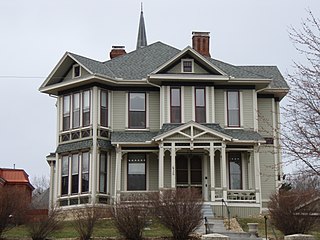
George W. Orff (1835-1908), was an American architect of Bangor, Maine and Minnesota.
Liebenberg and Kaplan (L&K) was a Minneapolis architectural firm founded in 1923 by Jacob J. Liebenberg and Seeman I. Kaplan. Over a fifty-year period, L&K became one of the Twin Cities' most successful architectural firms, best known for designing/redesigning movie theaters. The firm also designed hospitals, places of worship, commercial and institutional buildings, country clubs, prestigious homes, radio and television stations, hotels, and apartment buildings. After designing Temple Israel and the Granada Theater in Minneapolis, the firm began specializing in acoustics and theater design and went on to plan the construction and/or renovation of more than 200 movie houses throughout Minnesota, North and South Dakota, Iowa, and Wisconsin. Architectural records, original drawings, and plans for some 2,500 Liebenberg and Kaplan projects are available for public use at the Northwest Architectural Archives.
Charles Albert Hausler was an American architect. Over his long career he had a major impact on the built environment of Saint Paul, Minnesota. As the first person to hold the office of city architect, he designed many public buildings, including Saint Paul's three Carnegie libraries. He also designed churches, commercial buildings, and homes in a variety of styles, including Neoclassical, Prairie School, and Art Deco.























