
This is a list of sites in Minnesota which are included in the National Register of Historic Places. There are more than 1,700 properties and historic districts listed on the NRHP; each of Minnesota's 87 counties has at least 2 listings. Twenty-two sites are also National Historic Landmarks.

Fasbender Clinic is a building in Hastings, Minnesota, United States, designed by Frank Lloyd Wright and constructed in 1957. It was listed on the National Register of Historic Places in 1979. It is just off Minnesota State Highway 55 at 801 Pine Street. It has a distinctive copper roof which extends almost to the ground around much of the exterior.

Hastings City Hall, formerly the Dakota County Courthouse, is a historic government building in Hastings, Minnesota, United States, completed in 1871. It was the original courthouse for Dakota County and now serves as city hall. It was designed by A.M. Radcliff, one of Minnesota's first architects, in an Italian Villa style. Although an addition built in 1955 in an entirely different style damaged the building's integrity, the building remains a prominent structure in downtown Hastings. The courthouse served as the seat of Dakota County government from 1871 until September 1974, when the county commissioners held their last meeting in the building. It became the Hastings City Hall in 1993.

The West Second Street Residential Historic District is a historic district in Hastings, Minnesota, United States. The district contains thirteen architecturally significant homes built between 1857 and 1890.
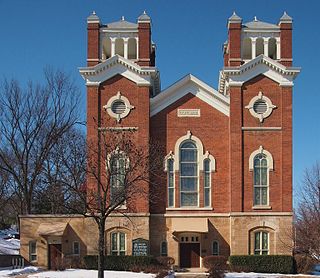
First Presbyterian Church, known also as First United Presbyterian Church, is a church located at 602 Vermillion Street in downtown Hastings, Minnesota, United States, listed on the National Register of Historic Places. It is significant for its Romanesque architecture. The building is characterized by its massive quality, its thick walls, round arches, large towers, and decorative arcading.

The Thompson–Fasbender House, located at 649 West 4th Street in Hastings, Minnesota is listed on the National Register of Historic Places. It was built in 1880 by William Thompson who came to Minnesota in 1857 from Maine. He was a banker, wheat-buyer, and land-owner who also was part-owner of a saw mill and door and sash factory. His access to woodworkers is reflected in the home's finishing. Its Second Empire architecture is reflected in its mansard roof featuring scalloped wooden shingles and bracketed cornices.

The VanDyke–Libby House, located at 612 Vermillion Street in Hastings, Minnesota is listed on the National Register of Historic Places. It was built in 1868 by William J. Van Dyke, a banker and merchant. In 1880 the home was bought by Rowland C. Libby who was part-owner of a saw mill and door and sash factory. He lived there until 1911; in 1914 the building was converted to a sanitarium. Originally known as Hope Sanitarium, its name was later changed to St. Raphael's Hospital, which in 1929 moved to the Thompson-Fasbender House.
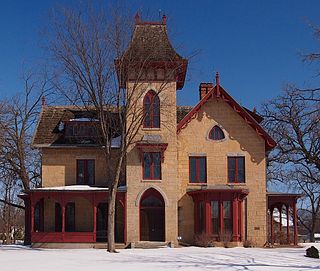
The William G. LeDuc House, also known as the LeDuc Historic Estate, located at 1629 Vermillion Street in Hastings, Minnesota, United States, is listed on the National Register of Historic Places. It was built over several years, and completed in 1865, by William Gates LeDuc who came to Minnesota in 1850 from Ohio. He was an attorney who represented a party to a suit involving Vermillion Falls, 1,500 feet (457 m) southeast of the homesite. As payment for his services, Le Duc received the land where he built his house. LeDuc was a Civil War veteran and U.S. Commissioner of Agriculture under President Hayes (1877–1881).

The Burbank–Livingston–Griggs House is the second-oldest house on Summit Avenue in Saint Paul, Minnesota, United States. It was designed in Italianate style by architect Otis L. Wheelock of Chicago and built from 1862 to 1863. The work was commissioned by James C. Burbank, a wealthy owner of the Minnesota Stage Company. Later, four significant local architects left their mark on the landmark structure.
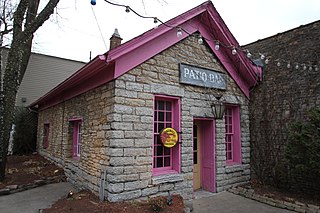
The Justus Ramsey Stone House is the oldest known house still standing in Saint Paul in the U.S. state of Minnesota. The house, located at 252 West 7th Street is listed on the National Register of Historic Places. The home is an example of a Saint Paul residence of a settler of some financial means.

This is a list of the National Register of Historic Places listings in Dakota County, Minnesota. It is intended to be a complete list of the properties and districts on the National Register of Historic Places in Dakota County, Minnesota, United States. Dakota County is located in the southeastern part of the U.S. state of Minnesota, bounded on the northeast side by the Upper Mississippi River and on the northwest by the Minnesota River. The locations of National Register properties and districts for which the latitude and longitude coordinates are included below, may be seen in an online map.

The Rudolph Latto House is a historic house in Hastings, Minnesota, United States, built 1880–1881. It is listed on the National Register of Historic Places for local significance in architecture for its transitional Italianate/Eastlake design. It was built in white Chaska brick.
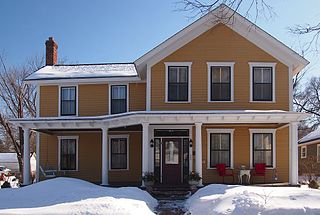
The MacDonald–Todd House is an 1857 home in Hastings in the U.S. state of Minnesota. The Greek Revival-style house was built by A.W. MacDonald in the utopian town of Nininger when he relocated to Dakota County from New York. He came to become the managing editor of the Emigrant Aid Journal. The paper was owned by Lieutenant Governor Ignatius Donnelly, who also founded the community of Nininger. In 1866, the home was moved across the ice in the Mississippi River to its present location, by Irving Todd, who had bought it for $385.

The Claflin-Norrish House is a historic octagonal house located in Hastings, Minnesota, United States; a contributing property to the West Second Street Residential Historic District. The two-story home was built of limestone covered with stucco. Special features include a windowed cupola and wrap-around porch. It still stands at Spring and West 2nd Streets. It is one of scores of eight-sided homes built in the antebellum United States.

This is a list of the National Register of Historic Places listings in Chisago County, Minnesota. It is intended to be a complete list of the properties and districts on the National Register of Historic Places in Chisago County, Minnesota, United States. The locations of National Register properties and districts for which the latitude and longitude coordinates are included below, may be seen in an online map.
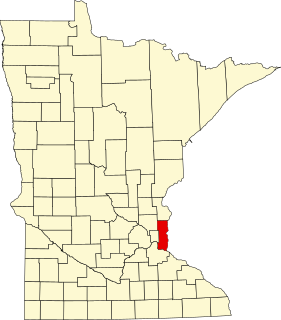
This is a list of the National Register of Historic Places listings in Washington County, Minnesota. It is intended to be a complete list of the properties and districts on the National Register of Historic Places in Washington County, Minnesota, United States. The locations of National Register properties and districts for which the latitude and longitude coordinates are included below, may be seen in an online map.

This is a list of the National Register of Historic Places listings in Wright County, Minnesota. It is intended to be a complete list of the properties and districts on the National Register of Historic Places in Wright County, Minnesota, United States. The locations of National Register properties and districts for which the latitude and longitude coordinates are included below, may be seen in an online map.
Eckert House may refer to:
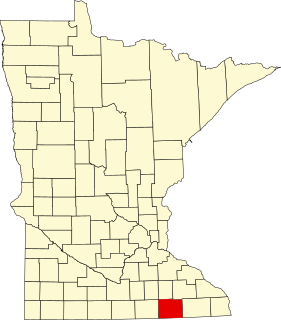
This is a list of the National Register of Historic Places listings in Mower County, Minnesota. It is intended to be a complete list of the properties and districts on the National Register of Historic Places in Mower County, Minnesota, United States. The locations of National Register properties and districts for which the latitude and longitude coordinates are included below, may be seen in an online map.

The Comstock House is a historic house museum in Moorhead, Minnesota, United States. It was built for Solomon Comstock and his family from 1882 to 1883 in a mix of Queen Anne and Eastlake style. Comstock (1842–1933) was one of Moorhead's first settlers and an influential figure in business, politics, civics, and education in the growing city and state.
























